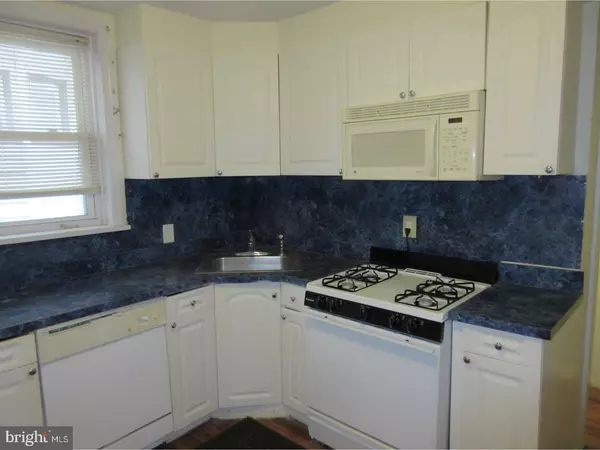$164,900
$149,900
10.0%For more information regarding the value of a property, please contact us for a free consultation.
5 Beds
4 Baths
2,700 SqFt
SOLD DATE : 03/31/2017
Key Details
Sold Price $164,900
Property Type Single Family Home
Sub Type Twin/Semi-Detached
Listing Status Sold
Purchase Type For Sale
Square Footage 2,700 sqft
Price per Sqft $61
Subdivision Northwood
MLS Listing ID 1003219083
Sold Date 03/31/17
Style Straight Thru
Bedrooms 5
Full Baths 3
Half Baths 1
HOA Y/N N
Abv Grd Liv Area 2,700
Originating Board TREND
Year Built 1940
Annual Tax Amount $2,019
Tax Year 2016
Lot Size 2,645 Sqft
Acres 0.06
Lot Dimensions 23X115
Property Description
Beautiful very large 3 story home in Northwood, with finished basement. TWO year worry free HOME OWNER'S WARRANTY. Seller assist possible with an acceptable offer. The front has a covered porch and patio and a garden area with a tree for shade. Very convenient to Public transit with easy access to Center City, Roosevelt Blvd, and Route I-95 This Home won't last long at this price of $149,900> Zillow estimate is $171,000. The first floor has a full ceramic bath, Large eat in kitchen with Gas stove, refrigerator, dishwasher, microwave. Plenty of cabinets and counter space. Large living room and back room could be bedroom or family room. First floor has additional entry on side and back for private entry for In- law suite or Boomerang suite. Lots of closet space and 2 entries to finished basement. Exit to rear fenced in yard with Patio and Yard for plants and vegetables, barbeque and relaxation in the shade. Flooring is new pergo, ceramic, vinyl and Hardwood. New flat roofs and shingles replaced with new hips. Recently spot pointed. 2nd and 3rd floor can be a separate living area as well as part of the entire home. 2nd floor has Large front bedroom, full bath, Breakfast nook with Kitchen sink, cabinets and counter space and is wired for an electric stove. Two additional rooms for family room/den, office, playroom or additional bedroom. Lots of closet space and windows for air and light. 3rd Floor has 3 large bedrooms, 1 room has solid wood panel walls, one ceramic bath with skylight. Basement entry from entry hall, and first floor and a Bilco door in rear yard. There is a laundry room with laundry tub and a 1/2 bath, with room to add a stall shower. A large finished basement with hardwood floors and solid wood panel walls. It has a bar and wet bar and gas line for stove. This area will make a great Man Cave, Family area and party room. This property features Lots-of-Closets and walk-in closets through out.
Location
State PA
County Philadelphia
Area 19124 (19124)
Zoning RSA3
Rooms
Other Rooms Living Room, Primary Bedroom, Bedroom 2, Bedroom 3, Kitchen, Family Room, Bedroom 1, Laundry
Basement Full
Interior
Interior Features Kitchen - Eat-In
Hot Water Natural Gas
Heating Gas
Cooling None
Fireplace N
Heat Source Natural Gas
Laundry Basement
Exterior
Exterior Feature Patio(s)
Waterfront N
Water Access N
Accessibility None
Porch Patio(s)
Parking Type On Street
Garage N
Building
Story 3+
Sewer Public Sewer
Water Public
Architectural Style Straight Thru
Level or Stories 3+
Additional Building Above Grade
New Construction N
Schools
School District The School District Of Philadelphia
Others
Senior Community No
Tax ID 621000700
Ownership Fee Simple
Read Less Info
Want to know what your home might be worth? Contact us for a FREE valuation!

Our team is ready to help you sell your home for the highest possible price ASAP

Bought with Dawn M Fussell • Ronin Acquisition Inc

"My job is to find and attract mastery-based agents to the office, protect the culture, and make sure everyone is happy! "







