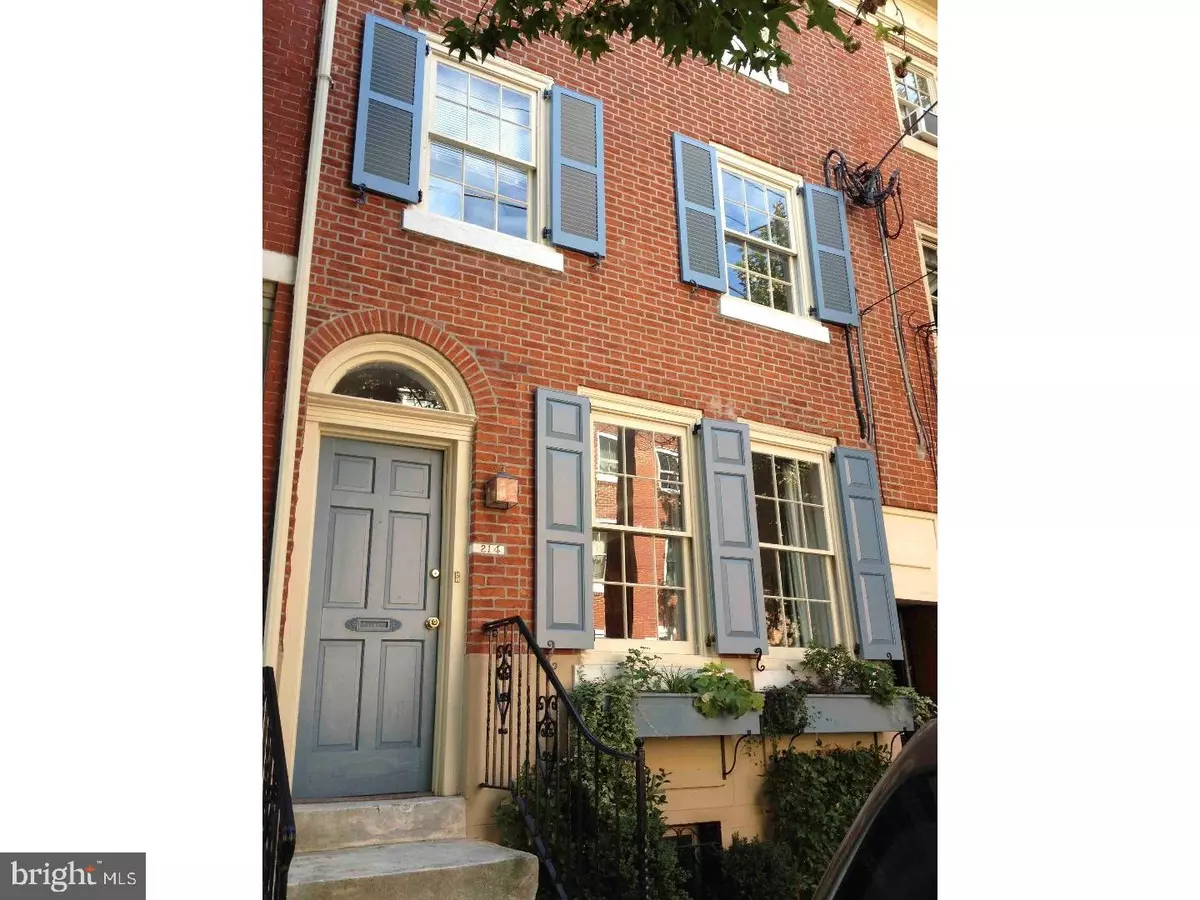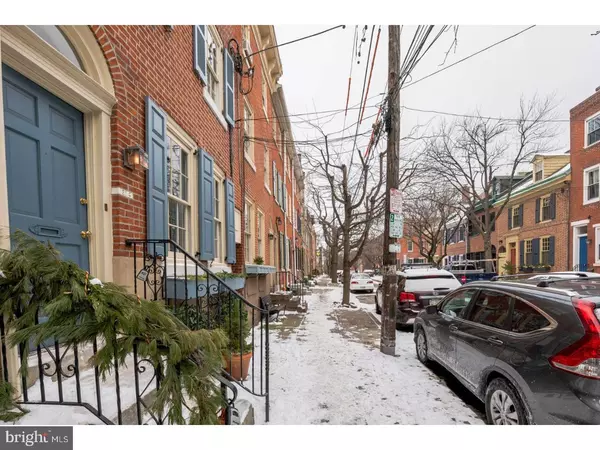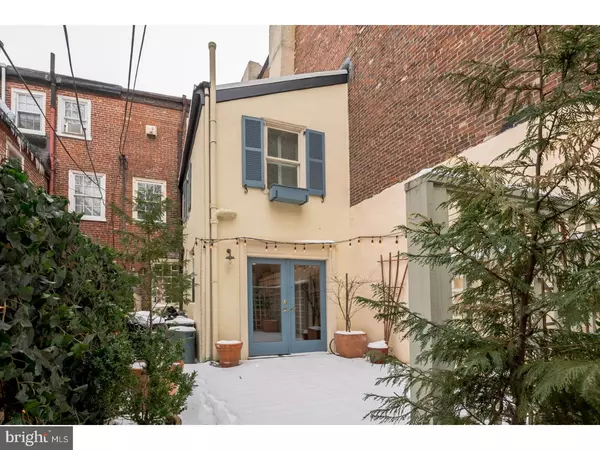$650,000
$669,000
2.8%For more information regarding the value of a property, please contact us for a free consultation.
2 Beds
1 Bath
1,827 SqFt
SOLD DATE : 04/28/2017
Key Details
Sold Price $650,000
Property Type Townhouse
Sub Type Interior Row/Townhouse
Listing Status Sold
Purchase Type For Sale
Square Footage 1,827 sqft
Price per Sqft $355
Subdivision Queen Village
MLS Listing ID 1003210765
Sold Date 04/28/17
Style Straight Thru
Bedrooms 2
Full Baths 1
HOA Y/N N
Abv Grd Liv Area 1,827
Originating Board TREND
Year Built 1917
Annual Tax Amount $5,074
Tax Year 2017
Lot Size 1,161 Sqft
Acres 0.03
Lot Dimensions 17X70
Property Description
This is a rare opportunity to own a restored historic home w/ all the modern amenities on one of the most sought-after blocks of QV. 214 Monroe St is a single-family home on a lovely tree-lined street. The entire 3rd & 4th Fl are full loft suites - 2 BR's (can easily be converted to a 4 BR). The house has been renovated from top to bottom w/ special attention to period details, maintaining its historically certified status. North & South-facing light streams through windows on every flr. Period-specific Timberlane shutters & flowerboxes grace the front & back of the house, adding to the historical charm. The first flr boasts an open floorplan w/ DR, LR & kit in one lg open space, leading through double French drs onto an ivy-covered private garden. The gourmet kitchen has ss appliances, including an Italian-imported Bertazzoni gas range oven. There are new cabinets, granite countertops & deep farmers' style porcelain Kohler sink. The walled garden includes a wd deck, inlaid brick patio, trellises, Japanese maples & other foliage to add to the beauty & privacy. There is additional access to the garden from a gated walkway which leads to the street. Views overlook the surrounding period brick houses. The 2nd floor, also an open floorplan, is conducive to a variety of uses, including as a lg br, informal living rm, or easily walled to create 2 br. Restored wide-plank pine runs the length of the flr. The ba has vaulted ceilings, exposed brick & lg, shuttered windows looking out onto the garden. Kohler commode & Restoration Hardware wide pedestal sink sit on imported clay tile flrs. The 3rd flr is a breathtaking open master br w/ vaulted ceilings, original exposed timber beams, custom his and her closets & refinished pine flrs. The house also has a refinished dry basement, which could be used for a den/office. New HVAC, boiler, & laundry rm w/ over-sized washer & dryer and tile floors. There are additional hot/cold water & waste hook-ups to easily convert to an additional half bath. There are many restaurants & amenities within walking distance, including Essene Organic Grocery Store, Headhouse Farmer's Market, Queen Village Animal Hospital, Bistro La Minette, Stella Pizzeria, Bridgette Foy's, Lovash Indian Food, Las Bugambilas, Dimitris, Kanella South, Ela, Royal Sushi, Southwark, Mustard Greens, Famous 4th St, Deli & Hungry Pigeon to name a few. Also walking distance to Old City, Bella Vista, and the waterfront. Also in the Meredith Catchment.
Location
State PA
County Philadelphia
Area 19147 (19147)
Zoning RM1
Direction North
Rooms
Other Rooms Living Room, Dining Room, Primary Bedroom, Kitchen, Family Room, Bedroom 1, Other
Basement Full
Interior
Interior Features Kitchen - Island
Hot Water Natural Gas
Heating Gas, Forced Air
Cooling Central A/C
Flooring Wood
Equipment Cooktop, Built-In Range, Dishwasher, Disposal
Fireplace N
Appliance Cooktop, Built-In Range, Dishwasher, Disposal
Heat Source Natural Gas
Laundry Lower Floor
Exterior
Water Access N
Accessibility None
Garage N
Building
Lot Description Rear Yard
Story 3+
Foundation Stone
Sewer Public Sewer
Water Public
Architectural Style Straight Thru
Level or Stories 3+
Additional Building Above Grade
New Construction N
Schools
Elementary Schools William M. Meredith School
School District The School District Of Philadelphia
Others
Senior Community No
Tax ID 023057805
Ownership Fee Simple
Acceptable Financing Conventional
Listing Terms Conventional
Financing Conventional
Read Less Info
Want to know what your home might be worth? Contact us for a FREE valuation!

Our team is ready to help you sell your home for the highest possible price ASAP

Bought with Michael R. McCann • BHHS Fox & Roach-Center City Walnut
"My job is to find and attract mastery-based agents to the office, protect the culture, and make sure everyone is happy! "







