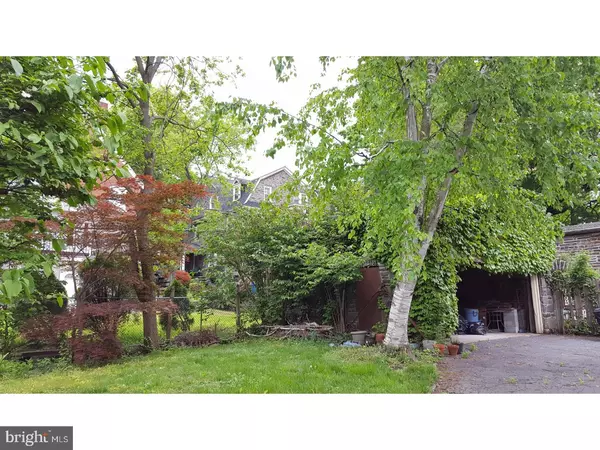$240,000
$270,000
11.1%For more information regarding the value of a property, please contact us for a free consultation.
6 Beds
5 Baths
3,062 SqFt
SOLD DATE : 07/26/2017
Key Details
Sold Price $240,000
Property Type Single Family Home
Sub Type Twin/Semi-Detached
Listing Status Sold
Purchase Type For Sale
Square Footage 3,062 sqft
Price per Sqft $78
Subdivision Overbrook Farms
MLS Listing ID 1003247465
Sold Date 07/26/17
Style Traditional
Bedrooms 6
Full Baths 3
Half Baths 2
HOA Y/N N
Abv Grd Liv Area 3,062
Originating Board TREND
Year Built 1925
Annual Tax Amount $4,720
Tax Year 2017
Lot Size 9,000 Sqft
Acres 0.21
Lot Dimensions 60X150
Property Description
This Handsome 3000 Square Foot Stone & Half-Timbered Twin in the desirable & historic Overbrook Farms neighborhood in Philadelphia, designed by architect Charles Wells, awaits its new owners' vision! Located on the most picturesque tree lined street in the neighborhood, present owners have completed a brand-new roof($25K), new gutters, exterior painting, full interior cleanout & plaster repairs. This sets a prime canvas for a buyer's vision for interior renovations! Enter the Main entrance on the Southwest side w a hipped hood overhang through an enclosed Sun Porch w louvered door & windows. The Foyer is flanked by a spacious Living Room & large Dining Room. The Living Room offers paneled room divider, central Fireplace, built-in bookcase, high ceilings, Chicago-style windows & original architectural details. The Dining Room has easy access to Kitchen, Powder Room & ample Storage. The Kitchen provides a large footprint for numerous redesigns, Mud Room w rear access, Main Level Laundry & access to the Basement. The Full Basement offers potential Storage, Workshop space, gas boiler system, hot water heater & the electrical system along with an additional toilet. The Central Staircase w double access from Foyer & Kitchen has a brass & iron railing to the 2nd Floor w an original wood Arts & Crafts style railing from the 2nd to 3rd Floors. The Second Level has 3-4 sizable Bedrooms (one could make a perfect office or dressing room), some w built-ins, Art Deco light fixture, Hall Bath & Vintage tiled Master Bath. The Third Level has an additional 3-4 Bedrooms (one might be used for storage or den) w built-ins, closet space & Hall Bath. Hardwood Floors & unique Architectural features will be discovered throughout! A detached 1-Car Garage in the rear is accessible via the driveway. The manageable sized yard is graced by Shade trees. Overbrook Farms is a Nationally Registered Historic District & a prime example of turn-of-the century railroad suburbs & is considered the beginning of Philadelphia's Main Line. Developed by Wendell & Smith in the1890s, it boasts a remarkable diversity of architectural styles by the best architects of the day (i.e. Horace Trumbauer, William & Walter Price, Charles Barton Keen, Milton Medary et al.) & is bordered by 147 lush acres of Fairmount Park's Morris Park. It is conveniently located between Center City & the Main-line with easy access to public transportation (i.e. Train, Trollies & buses) & major routes 1, 3, 30 & 76
Location
State PA
County Philadelphia
Area 19151 (19151)
Zoning RSD1
Rooms
Other Rooms Living Room, Dining Room, Primary Bedroom, Bedroom 2, Bedroom 3, Kitchen, Bedroom 1, Laundry, Other, Attic
Basement Full, Unfinished
Interior
Interior Features Butlers Pantry, Ceiling Fan(s), Kitchen - Eat-In
Hot Water Natural Gas
Heating Gas, Steam, Radiator
Cooling None
Flooring Wood
Fireplaces Number 1
Fireplaces Type Marble
Equipment Oven - Self Cleaning, Refrigerator
Fireplace Y
Appliance Oven - Self Cleaning, Refrigerator
Heat Source Natural Gas, Other
Laundry Main Floor
Exterior
Garage Spaces 1.0
Fence Other
Utilities Available Cable TV
Waterfront N
Water Access N
Roof Type Pitched,Shingle
Accessibility None
Parking Type On Street, Driveway, Detached Garage
Total Parking Spaces 1
Garage Y
Building
Lot Description Flag, Level, Front Yard, Rear Yard
Story 3+
Foundation Stone
Sewer Public Sewer
Water Public
Architectural Style Traditional
Level or Stories 3+
Additional Building Above Grade
Structure Type 9'+ Ceilings
New Construction N
Schools
School District The School District Of Philadelphia
Others
Senior Community No
Tax ID 344169700
Ownership Fee Simple
Acceptable Financing Conventional
Listing Terms Conventional
Financing Conventional
Read Less Info
Want to know what your home might be worth? Contact us for a FREE valuation!

Our team is ready to help you sell your home for the highest possible price ASAP

Bought with Noah S Ostroff • KW Philly

"My job is to find and attract mastery-based agents to the office, protect the culture, and make sure everyone is happy! "







