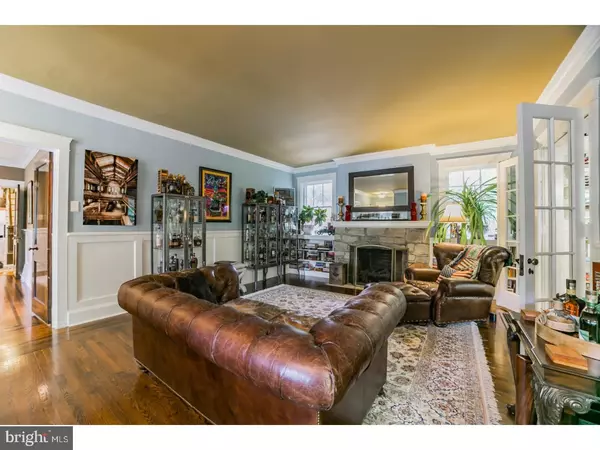$1,059,000
$1,185,000
10.6%For more information regarding the value of a property, please contact us for a free consultation.
4 Beds
4 Baths
4,878 SqFt
SOLD DATE : 10/30/2017
Key Details
Sold Price $1,059,000
Property Type Single Family Home
Sub Type Detached
Listing Status Sold
Purchase Type For Sale
Square Footage 4,878 sqft
Price per Sqft $217
Subdivision None Available
MLS Listing ID 1000278011
Sold Date 10/30/17
Style Colonial
Bedrooms 4
Full Baths 4
HOA Y/N N
Abv Grd Liv Area 4,878
Originating Board TREND
Year Built 1931
Annual Tax Amount $8,234
Tax Year 2017
Lot Size 2.210 Acres
Acres 2.21
Lot Dimensions 120
Property Description
WOW! Situated on over 2 private acres, this hidden Lower Gwynedd gem has been completely updated. The 4 bedroom, 4 bath house marries old charm with today's modern necessities. The 850ft long driveway leads you to the circular entry, quaint courtyard and access to the 4 car attached garage. Enter the bright warm foyer, complete with a slate stone floor, multiple closets, and small mudroom. Continue into the impressive great room, finished with exposed beams, hardwood floors, stone fireplace and built in wet bar, all overlooking a trellised brick patio. A second large family room sits adjacent; perfect for a playroom, studio or home business, this room enjoys tons of light with 2 skylights, banks of windows and dedicated courtyard access. Passing the renovated full bath, head to the spacious kitchen breakfast area and warm up by the fireplace! Enjoy your meals at the table or kitchen island with both wood and honed marble countertops, complimented by a newer Viking built in refrigerator, Viking warming drawer, Garland professional range, Thermador hood, and mini wine fridge. This kitchen also boasts a hand painted tile backsplash, custom cabinets, built-in pantry and a large window seat with drawers and views of the backyard oasis. Step out onto the slate patio to relax under the pergola and enjoy the pool, all within the private fenced yard. Back inside, the large dining room with newer wainscoting and original hardwood floors benefit from large windows and double doors leading to a charming covered porch. With a stone floor, bead board ceiling and fans, it's a perfect after dinner retreat. Entry can also be accessed from a not-to-be-missed first floor den with stone fireplace, built-in bookshelves and two more sets of French doors, leading to a back staircase. Upstairs, the master bedroom enjoys 2 large custom closets and a bath with heated floors and vanity area, a second bedroom suite that offers a spacious bath with garden views, two more bedrooms, rich in character and another renovated bath along with a possible 5th bedroom that is outfitted as custom office space. The basement boasts a museum quality model train display with cases and ample storage. Ready to be moved into, lots of storage and a beautiful lot, this home is not to be missed! Close to public transportation, major highways, shopping and restaurants as well as located in the award winning, highly rated Wissahickon School District. Schedule your showing today!
Location
State PA
County Montgomery
Area Lower Gwynedd Twp (10639)
Zoning AA1
Rooms
Other Rooms Living Room, Dining Room, Primary Bedroom, Bedroom 2, Bedroom 3, Kitchen, Family Room, Den, Bedroom 1, Laundry, Other, Office, Attic
Basement Full, Unfinished, Drainage System
Interior
Interior Features Primary Bath(s), Kitchen - Island, Butlers Pantry, Skylight(s), Ceiling Fan(s), Attic/House Fan, Wood Stove, Sprinkler System, Exposed Beams, Wet/Dry Bar, Stall Shower, Kitchen - Eat-In
Hot Water Electric, Propane
Heating Electric
Cooling Central A/C
Flooring Wood, Stone
Fireplaces Type Stone, Gas/Propane
Equipment Built-In Range, Refrigerator, Disposal, Built-In Microwave
Fireplace N
Window Features Bay/Bow
Appliance Built-In Range, Refrigerator, Disposal, Built-In Microwave
Heat Source Electric, Bottled Gas/Propane
Laundry Upper Floor
Exterior
Exterior Feature Patio(s), Porch(es)
Garage Spaces 7.0
Pool In Ground
Utilities Available Cable TV
Water Access N
Roof Type Pitched,Shingle
Accessibility None
Porch Patio(s), Porch(es)
Attached Garage 4
Total Parking Spaces 7
Garage Y
Building
Lot Description Level, Front Yard, Rear Yard, SideYard(s)
Story 2
Sewer Public Sewer
Water Public
Architectural Style Colonial
Level or Stories 2
Additional Building Above Grade
Structure Type Cathedral Ceilings,9'+ Ceilings
New Construction N
Schools
Middle Schools Wissahickon
High Schools Wissahickon Senior
School District Wissahickon
Others
Senior Community No
Tax ID 39-00-04195-005
Ownership Fee Simple
Security Features Security System
Acceptable Financing Conventional
Listing Terms Conventional
Financing Conventional
Read Less Info
Want to know what your home might be worth? Contact us for a FREE valuation!

Our team is ready to help you sell your home for the highest possible price ASAP

Bought with Jayne P Thorsen • RE/MAX Action Realty-Horsham
"My job is to find and attract mastery-based agents to the office, protect the culture, and make sure everyone is happy! "







