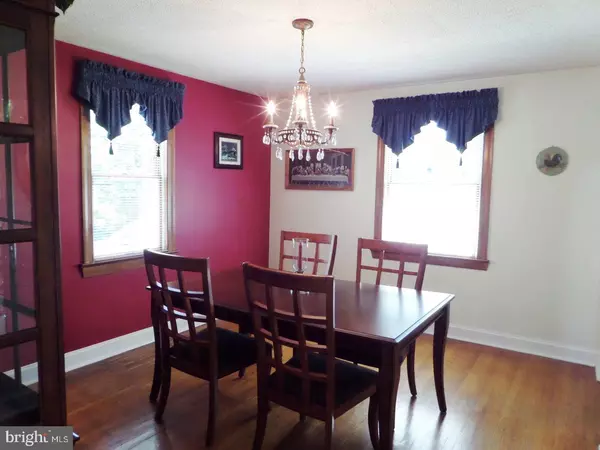$265,000
$259,800
2.0%For more information regarding the value of a property, please contact us for a free consultation.
4 Beds
3 Baths
2,450 SqFt
SOLD DATE : 10/20/2017
Key Details
Sold Price $265,000
Property Type Single Family Home
Sub Type Detached
Listing Status Sold
Purchase Type For Sale
Square Footage 2,450 sqft
Price per Sqft $108
Subdivision Elkins Park
MLS Listing ID 1000276043
Sold Date 10/20/17
Style Cape Cod
Bedrooms 4
Full Baths 2
Half Baths 1
HOA Y/N N
Abv Grd Liv Area 2,450
Originating Board TREND
Year Built 1948
Annual Tax Amount $10,134
Tax Year 2017
Lot Size 0.428 Acres
Acres 0.43
Lot Dimensions 100
Property Description
Captivating expanded cape cod wrapped in brick & vinyl boasts a setting beyond compare Peacefully tucked away on a quiet tree lined street in Elkins Park the home is framed by 4 season perennial gardens providing an endless array color complimented by specimen plantings rivaling the displays at Morris Arboretum.Upon arrival one is instantly aware that the home and grounds have been painstakingly cared for and improved. The quiet, picturesque back yard offers panoramic views of more gardens ablaze with color while tall trees line the perimeter granting natural seclusion & privacy. A large partially covered deck spans the back of the house overlooking an expanse of lush green grass awaiting bare feet and warm weather entertaining with lawn games. Features of the home: a traditional floor plan of sizeable rooms bathed in natural light streaming through replacement windows; a warm & inviting living room with 4 panel bow window & classic brick FPL with brick hearth, brass & glass doors and mantle. Adjourn into the handsome dining room through an ageless arched entry to set the table for an intimate dinner or a larger festive gathering. The eat-in kitchen presents plenty of counter space & cathedral top oak cabinetry(plus a stained glass door on the corner cab), slatted ceiling with crown molding,recessed lights,gas s/c range, dishwasher, microwave, stainless sink w/disposal all for the chef; adjacent is a first floor powder room. The main floor addition includes a first floor study/guest bedroom and a large FmRm with 2 sets of atrium doors accessing the rear deck. The 2nd flr hosts: a hall bath (tiled walls, sink vanity & tub w/shower); 4 bright & airy bedrooms each w/generous closets & breezy ceil fans. Step down into the extra feature Master suite addition over the garage boasting high cathedral ceiling, circle top window, 2 ceil fans & recessed lights enhancing a huge open bedroom with sitting area & ensuite full bath. Descending stairs from the kitchen we find a versatile basement comprised of a utility/storage/workroom with laundry facilities and separate sizable playroom with wall of storage closets. The home has 3 different heat zones(oil hot air heat(original house),HVAC wall unit heat & air(study/guest BR) & gas fired baseboard heat(Master suite). Additionally there are 8 ceiling fans strategically placed throughout. Finally we have an attached oversized one & 1/2 plus car garage to complete the offering. Welcome HOME !!
Location
State PA
County Montgomery
Area Cheltenham Twp (10631)
Zoning R4
Rooms
Other Rooms Living Room, Dining Room, Primary Bedroom, Bedroom 2, Bedroom 3, Kitchen, Family Room, Bedroom 1, Study, In-Law/auPair/Suite, Laundry, Other, Attic
Basement Full
Interior
Interior Features Kitchen - Eat-In
Hot Water Natural Gas
Heating Electric, Forced Air, Baseboard - Electric
Cooling Wall Unit
Flooring Wood, Fully Carpeted, Vinyl
Fireplaces Number 1
Fireplaces Type Brick
Equipment Built-In Range, Oven - Self Cleaning, Dishwasher, Built-In Microwave
Fireplace Y
Window Features Bay/Bow,Replacement
Appliance Built-In Range, Oven - Self Cleaning, Dishwasher, Built-In Microwave
Heat Source Oil, Natural Gas, Electric
Laundry Basement
Exterior
Exterior Feature Deck(s)
Garage Spaces 3.0
Fence Other
Waterfront N
Water Access N
Roof Type Pitched,Shingle
Accessibility None
Porch Deck(s)
Parking Type Driveway, Attached Garage
Attached Garage 1
Total Parking Spaces 3
Garage Y
Building
Lot Description Level, Front Yard, Rear Yard, SideYard(s)
Story 1.5
Foundation Brick/Mortar
Sewer Public Sewer
Water Public
Architectural Style Cape Cod
Level or Stories 1.5
Additional Building Above Grade
New Construction N
Schools
Middle Schools Cedarbrook
High Schools Cheltenham
School District Cheltenham
Others
Senior Community No
Tax ID 31-00-25972-007
Ownership Fee Simple
Read Less Info
Want to know what your home might be worth? Contact us for a FREE valuation!

Our team is ready to help you sell your home for the highest possible price ASAP

Bought with Grace M Velez • Mendez Homes and Investments

"My job is to find and attract mastery-based agents to the office, protect the culture, and make sure everyone is happy! "







