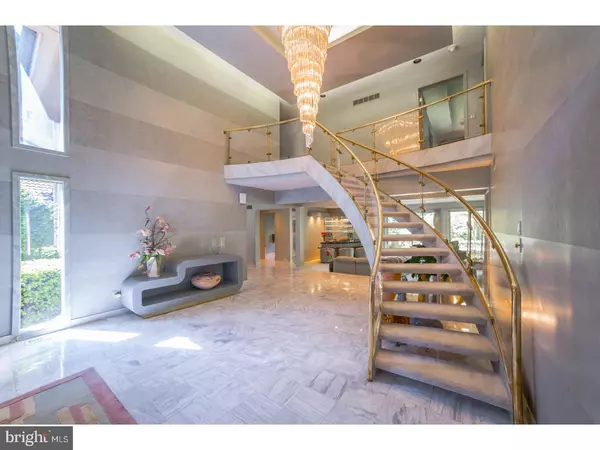$1,000,000
$1,299,000
23.0%For more information regarding the value of a property, please contact us for a free consultation.
5 Beds
4 Baths
6,210 SqFt
SOLD DATE : 05/10/2017
Key Details
Sold Price $1,000,000
Property Type Single Family Home
Sub Type Detached
Listing Status Sold
Purchase Type For Sale
Square Footage 6,210 sqft
Price per Sqft $161
Subdivision None Available
MLS Listing ID 1003141551
Sold Date 05/10/17
Style Colonial
Bedrooms 5
Full Baths 3
Half Baths 1
HOA Y/N N
Abv Grd Liv Area 6,210
Originating Board TREND
Year Built 1989
Annual Tax Amount $24,602
Tax Year 2017
Lot Size 1.480 Acres
Acres 1.48
Lot Dimensions 20
Property Description
Luxury living at it's finest is located on one of the most desirable cul-de-sac streets of Bryn Mawr. The grand 2 story Entrance welcomes with a floating illuminated ceiling, crystal chandelier, marble floors and custom curved staircase. Step down to the focal point of the house - the Great Room with wood burning fireplace with granite surround and granite raised hearth. Entertain guests at the custom designed wet bar with curved seating area. Three glass sliding doors lead to the deck and luscious grounds. For intimate gatherings enjoy the Library with fireplace, book shelves and beamed ceiling. The large Dining Room is perfect for meals with family and friends. The Joanne Hudson designed kitchen boasts imported Siematic cabinetry and granite countertops. The centerpiece of the kitchen is the oversized island with 2nd sink and seating area. The Breakfast area has a greenhouse window and sliding glass door to the deck. Adjacent to the kitchen is the laundry/mud room with door to the 3 car garage. Ascend the staircase to the exquisite Master Suite with Sitting Room/Office, large Bedroom with fireplace, mirrored dressing area and 2 large built-in walk-in closets. The marble Master Bathroom has 2 Siematic vanities and cabinetry, jacuzzi tub and over-sized steam shower. There are 3 more bedrooms and large designer Hall Bath. The Lower Level features a 1500 bottle Wine Cellar, large recreation area, Bedroom, full Bath, abundant closets and walk-up entrance. Magnificent gardens, swimming pool and tennis court make this 1.48 acre property the perfect place to call home.
Location
State PA
County Montgomery
Area Lower Merion Twp (10640)
Zoning R1
Rooms
Other Rooms Living Room, Dining Room, Primary Bedroom, Bedroom 2, Bedroom 3, Kitchen, Family Room, Bedroom 1, Laundry, Attic
Basement Full, Fully Finished
Interior
Interior Features Primary Bath(s), Kitchen - Island, Skylight(s), Ceiling Fan(s), WhirlPool/HotTub, Wet/Dry Bar, Intercom, Stall Shower, Kitchen - Eat-In
Hot Water Natural Gas
Heating Gas
Cooling Central A/C
Flooring Fully Carpeted, Marble
Fireplaces Number 2
Fireplaces Type Marble
Equipment Cooktop, Built-In Range, Oven - Wall, Oven - Double, Oven - Self Cleaning, Dishwasher, Refrigerator, Disposal, Trash Compactor, Built-In Microwave
Fireplace Y
Appliance Cooktop, Built-In Range, Oven - Wall, Oven - Double, Oven - Self Cleaning, Dishwasher, Refrigerator, Disposal, Trash Compactor, Built-In Microwave
Heat Source Natural Gas
Laundry Main Floor
Exterior
Exterior Feature Deck(s)
Parking Features Inside Access, Garage Door Opener
Garage Spaces 6.0
Fence Other
Pool In Ground
Utilities Available Cable TV
Water Access N
Roof Type Tile
Accessibility None
Porch Deck(s)
Total Parking Spaces 6
Garage N
Building
Story 2
Sewer Public Sewer
Water Public
Architectural Style Colonial
Level or Stories 2
Additional Building Above Grade
Structure Type Cathedral Ceilings,High
New Construction N
Schools
School District Lower Merion
Others
Senior Community No
Tax ID 40-00-25866-455
Ownership Fee Simple
Security Features Security System
Read Less Info
Want to know what your home might be worth? Contact us for a FREE valuation!

Our team is ready to help you sell your home for the highest possible price ASAP

Bought with Joey Sheehan • BHHS Fox & Roach-Bryn Mawr
"My job is to find and attract mastery-based agents to the office, protect the culture, and make sure everyone is happy! "







