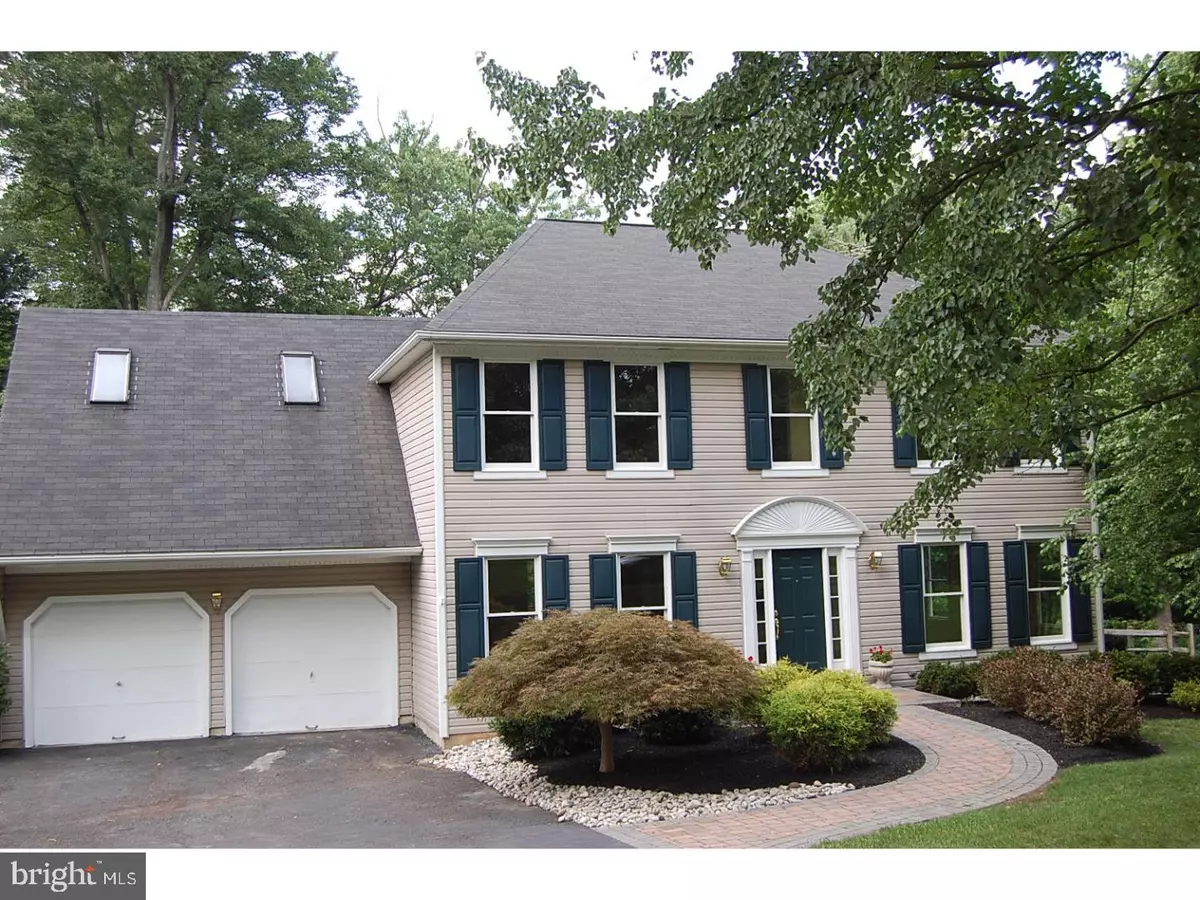$465,000
$465,000
For more information regarding the value of a property, please contact us for a free consultation.
4 Beds
3 Baths
2,602 SqFt
SOLD DATE : 09/14/2017
Key Details
Sold Price $465,000
Property Type Single Family Home
Sub Type Detached
Listing Status Sold
Purchase Type For Sale
Square Footage 2,602 sqft
Price per Sqft $178
Subdivision Woodbrook
MLS Listing ID 1003169243
Sold Date 09/14/17
Style Colonial
Bedrooms 4
Full Baths 2
Half Baths 1
HOA Y/N N
Abv Grd Liv Area 2,602
Originating Board TREND
Year Built 1988
Annual Tax Amount $6,385
Tax Year 2017
Lot Size 0.471 Acres
Acres 0.47
Lot Dimensions 82
Property Description
Better than New Construction! This Warm, Inviting and Meticulous Move-In Ready Updated Colonial Style Home Offers: All New Windows, Rebuilt Bay Window, New Front and Back Door, New Interior Doors, New Crown, Base and Window Molding, New Spackle and Paint, New Mohawk High level Carpets, New Dining Room flooring,(as well as new flooring, M/B, 1/2 Bath, Laundry Room) New Master Bath, New Kitchen Appliances, Remodeled Powder Bath, New Electrical. Upstairs all bedrooms are spacious. Master Bedroom has adjoining Spacious Room with French Doors. Great Room Showcases Wall Length Brick Fireplace. Granite Counters, Tile Floor In Kitchen. Plenty of Large Closets. Finished Basement and Storage Area. Stroll Outside to beautiful spacious deck, with Gazebo and Jacuzzi. Large Back Yard. (no one can build behind) Home has been Power Washed. Freshly Landscaped. Driveway professionally sealed. Everything has been done for you to move right in. HVAC 2012 (barely used) Close to Great School, Shopping, Activities, Main Roadways and Center City.
Location
State PA
County Montgomery
Area Montgomery Twp (10646)
Zoning R2
Rooms
Other Rooms Living Room, Dining Room, Primary Bedroom, Bedroom 2, Bedroom 3, Kitchen, Family Room, Bedroom 1
Basement Full
Interior
Interior Features Kitchen - Eat-In
Hot Water Natural Gas
Heating Gas
Cooling Central A/C
Fireplaces Number 1
Fireplace Y
Heat Source Natural Gas
Laundry Main Floor, Basement
Exterior
Exterior Feature Deck(s)
Garage Spaces 5.0
Water Access N
Accessibility None
Porch Deck(s)
Total Parking Spaces 5
Garage N
Building
Story 2
Sewer Public Sewer
Water Public
Architectural Style Colonial
Level or Stories 2
Additional Building Above Grade
New Construction N
Schools
Elementary Schools Bridle Path
Middle Schools Penndale
High Schools North Penn Senior
School District North Penn
Others
Senior Community No
Tax ID 46-00-00797-336
Ownership Fee Simple
Read Less Info
Want to know what your home might be worth? Contact us for a FREE valuation!

Our team is ready to help you sell your home for the highest possible price ASAP

Bought with Carol L Muredda • RE/MAX Centre Realtors
"My job is to find and attract mastery-based agents to the office, protect the culture, and make sure everyone is happy! "







