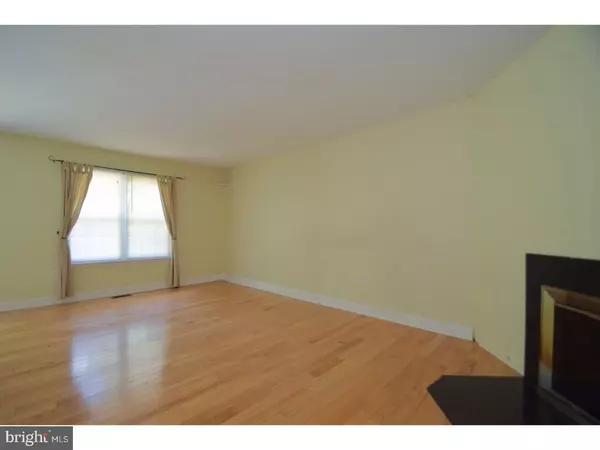$177,000
$175,000
1.1%For more information regarding the value of a property, please contact us for a free consultation.
2 Beds
3 Baths
1,320 SqFt
SOLD DATE : 07/12/2017
Key Details
Sold Price $177,000
Property Type Townhouse
Sub Type Interior Row/Townhouse
Listing Status Sold
Purchase Type For Sale
Square Footage 1,320 sqft
Price per Sqft $134
Subdivision Whitpain Hills
MLS Listing ID 1003163711
Sold Date 07/12/17
Style Traditional
Bedrooms 2
Full Baths 2
Half Baths 1
HOA Fees $192/mo
HOA Y/N Y
Abv Grd Liv Area 1,320
Originating Board TREND
Year Built 1977
Annual Tax Amount $2,099
Tax Year 2017
Lot Size 660 Sqft
Acres 0.02
Lot Dimensions 22
Property Description
One of the finest homes Whitpain Hills has to offer. You're sure to appreciate that this is one of the larger models featuring two full bathrooms plus a powder room and a fully finished basement. This home has excellent curb appeal. Enjoy entertaining or spending time on the finely paved front patio area. This spectacular home features hardwood floors in the living room, dinning room and 2nd bedroom. The living room is spacious and has a wood burning fireplace. The kitchen boasts granite counter tops, breakfast bar, ceramic tile flooring and stainless steel appliances. Need to relax? Don't overlook the main bathroom complete with a jetted soaking tub. The basement in this home is great! It's fully finished, has two separate sides each with recessed lighting, ceramic tile and a full bathroom with shower. Plenty of storage. Basement utility sink. The community pool is fantastic! Close to shopping areas, major highways (Turnpike, 476, 76) and in an award winning school district. Book your showing today!
Location
State PA
County Montgomery
Area Whitpain Twp (10666)
Zoning R3
Rooms
Other Rooms Living Room, Dining Room, Primary Bedroom, Kitchen, Family Room, Bedroom 1, Laundry, Other, Attic
Basement Full, Fully Finished
Interior
Interior Features Butlers Pantry, Ceiling Fan(s), Stall Shower, Dining Area
Hot Water Electric
Heating Oil, Forced Air
Cooling Central A/C
Flooring Wood, Fully Carpeted, Tile/Brick
Fireplaces Number 1
Equipment Oven - Self Cleaning, Dishwasher, Disposal, Built-In Microwave
Fireplace Y
Window Features Replacement
Appliance Oven - Self Cleaning, Dishwasher, Disposal, Built-In Microwave
Heat Source Oil
Laundry Basement
Exterior
Exterior Feature Patio(s)
Pool In Ground
Utilities Available Cable TV
Water Access N
Roof Type Pitched
Accessibility None
Porch Patio(s)
Garage N
Building
Lot Description Level
Story 2
Foundation Brick/Mortar
Sewer Public Sewer
Water Public
Architectural Style Traditional
Level or Stories 2
Additional Building Above Grade
New Construction N
Schools
School District Wissahickon
Others
HOA Fee Include Common Area Maintenance,Lawn Maintenance,Snow Removal,Trash,Insurance
Senior Community No
Tax ID 66-00-06408-339
Ownership Fee Simple
Acceptable Financing FHA 203(b)
Listing Terms FHA 203(b)
Financing FHA 203(b)
Read Less Info
Want to know what your home might be worth? Contact us for a FREE valuation!

Our team is ready to help you sell your home for the highest possible price ASAP

Bought with Francine A Tibbetts • BHHS Fox & Roach-Southampton
"My job is to find and attract mastery-based agents to the office, protect the culture, and make sure everyone is happy! "







