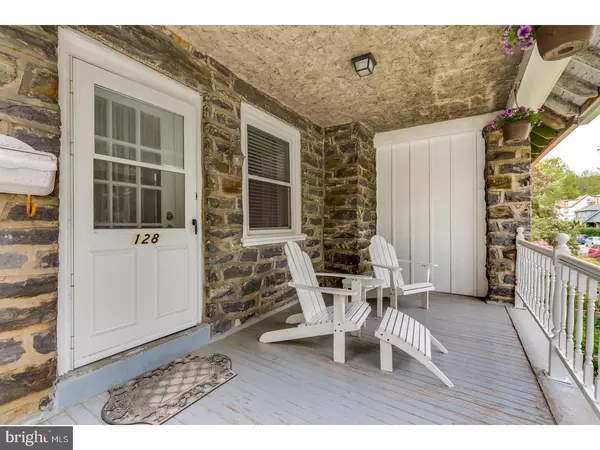$380,000
$365,000
4.1%For more information regarding the value of a property, please contact us for a free consultation.
4 Beds
2 Baths
1,566 SqFt
SOLD DATE : 06/23/2017
Key Details
Sold Price $380,000
Property Type Single Family Home
Sub Type Twin/Semi-Detached
Listing Status Sold
Purchase Type For Sale
Square Footage 1,566 sqft
Price per Sqft $242
Subdivision None Available
MLS Listing ID 1003161163
Sold Date 06/23/17
Style Colonial
Bedrooms 4
Full Baths 2
HOA Y/N N
Abv Grd Liv Area 1,566
Originating Board TREND
Year Built 1926
Annual Tax Amount $5,091
Tax Year 2017
Lot Size 2,400 Sqft
Acres 0.06
Lot Dimensions 30
Property Description
Lovely four bedroom, two bath- stone twin located in a sought out Merion Station. Open and inviting front porch to have your morning tea or peaceful place to read. First floor has a spacious living room with stone fireplace, sun-filled dining room adjacent to the kitchen with great spacious granite countertops and stainless steel appliances and under cabinet lighting that illuminates this open area beautifully! The breakfast-nook area has radiant heater tile flooring, Second floor offers massive Master bedroom with his/her closets, hall bath and two additional nicely sized bedrooms with abundant closet space. Beautiful hardwood floors throughout the entire home - (all the carpets pictured are not permanently installed) the home has newer replacement windows. The third floor offers an additional bedroom and full bath and oversized storage area, this third level would easily be converted into a fabulous master suite! Basement is unfinished and offers great space for storage and/or play area, and washer/dryer area. There's a separate area that can easily be expanded to enlarge the basement - or keep separate for more storage or finish the area with a gym/workout room or whatever suits your needs! The electrical panel was completely upgraded to a 200 amp system equipped and ready for all possible additions or plans! Walk out to the stone patio, perfect for family gatherings and bbq's. Conveniently located in Lower Merion, this home is walking distance to local parks, schools, public transportation, and Wynnewood/Narberth shopping and restaurants plus train stations. This home will not last!
Location
State PA
County Montgomery
Area Lower Merion Twp (10640)
Zoning R6
Rooms
Other Rooms Living Room, Dining Room, Primary Bedroom, Bedroom 2, Bedroom 3, Kitchen, Family Room, Bedroom 1, Laundry
Basement Full
Interior
Interior Features Kitchen - Eat-In
Hot Water Natural Gas
Heating Gas
Cooling Wall Unit
Fireplaces Number 1
Fireplace Y
Heat Source Natural Gas
Laundry Basement
Exterior
Garage Spaces 1.0
Water Access N
Accessibility None
Attached Garage 1
Total Parking Spaces 1
Garage Y
Building
Story 2
Sewer Public Sewer
Water Public
Architectural Style Colonial
Level or Stories 2
Additional Building Above Grade
New Construction N
Schools
School District Lower Merion
Others
Senior Community No
Tax ID 40-00-28088-006
Ownership Other
Read Less Info
Want to know what your home might be worth? Contact us for a FREE valuation!

Our team is ready to help you sell your home for the highest possible price ASAP

Bought with Daniel J Leigh • Duffy Real Estate-Narberth
"My job is to find and attract mastery-based agents to the office, protect the culture, and make sure everyone is happy! "







