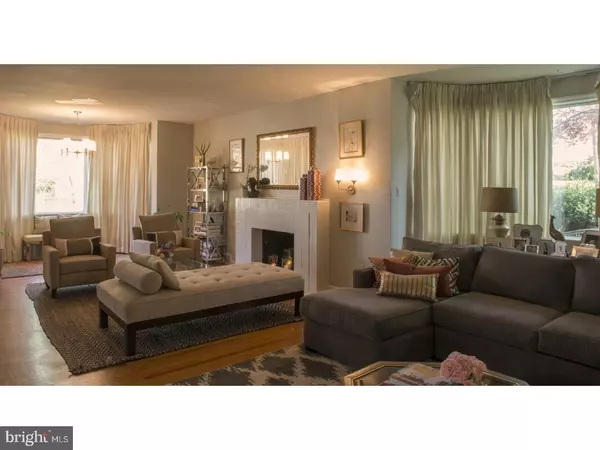$420,000
$439,900
4.5%For more information regarding the value of a property, please contact us for a free consultation.
5 Beds
4 Baths
4,296 SqFt
SOLD DATE : 07/19/2017
Key Details
Sold Price $420,000
Property Type Single Family Home
Sub Type Detached
Listing Status Sold
Purchase Type For Sale
Square Footage 4,296 sqft
Price per Sqft $97
Subdivision Elkins Park
MLS Listing ID 1003158715
Sold Date 07/19/17
Style Colonial
Bedrooms 5
Full Baths 3
Half Baths 1
HOA Y/N N
Abv Grd Liv Area 4,296
Originating Board TREND
Year Built 1953
Annual Tax Amount $12,305
Tax Year 2017
Lot Size 0.355 Acres
Acres 0.36
Lot Dimensions 100
Property Description
Welcome home to this surprisingly spacious Stone Colonial located in the quiet section of Elkins Park, yet easily walkable to either the Elkins or Melrose Park train stations, High School Park or Tookany Creek Park and the shops around CreekSide Co-op. Constructed in 1953, it offers over 4,200SF of gracious living space plus a large & level corner property. Many enhancements have been completed during the past 8 years. There are specimen plantings surrounding the property, including a large Cherry tree (just finishing its blooms right now), a white Redbud, numerous azaleas, peonies, irises & a raspberry patch along the side yard! Enter into the central hallway and you will begin to appreciate the subtle details. There are H/W floors throughout the home (no carpeting). To the left is the huge step-down living room with 2 bay windows & fireplace (decorative). The dining room occupies the other side of the entry hall and has an entire bank of built-in china closets. The completely updated, eat-in kitchen is a chef's delight! A massive central island (with honed granite counters-White Fantasy) anchors the room. Custom-crafted cabinets go all the way to the ceiling and wrap 3 walls. The gas range has a custom vent hood while a 2nd oven & built-in microwave are on the far wall. A marble mosaic backsplash is a tasteful addition to the design. There are large pantry cupboards and even a built-in beverage cooler. With all of this storage & function, there is still an entire corner available for a breakfast table. A small vestibule with a cubby-bench leads out to the huge rear deck and access to the 2-car garage. A powder room is tucked at the very end of the central hall and the family room is just opposite the kitchen. Upstairs, all of the bedrooms are large. The master bathroom was just recently upgraded with new floor tiles, fixtures & lighting. There are 2 walk-in closets. Two of the 5 bedrooms share a Jack & Jill bathroom while the remaining 2 guest bedrooms share the hall bathroom. A brand new 2nd floor laundry was created with cabinets, a hanging rack, a laundry tub and even room for a large folding table. The walk-up attic is fully floored & has a large cedar closet. The home does have central A/C and a full basement (with outside access via a side staircase). A large driveway off Surrey Road is tucked at the rear. There is ample room to grow into this lovely mid-Century home. Come discover all that Elkins Park has to offer!
Location
State PA
County Montgomery
Area Cheltenham Twp (10631)
Zoning R4
Direction Southwest
Rooms
Other Rooms Living Room, Dining Room, Primary Bedroom, Bedroom 2, Bedroom 3, Kitchen, Family Room, Bedroom 1, Laundry, Other, Attic
Basement Full, Unfinished
Interior
Interior Features Primary Bath(s), Kitchen - Island, Attic/House Fan, Stall Shower, Kitchen - Eat-In
Hot Water Natural Gas
Heating Gas, Hot Water
Cooling Central A/C
Flooring Wood
Fireplaces Number 1
Fireplaces Type Brick, Non-Functioning
Equipment Built-In Range, Oven - Self Cleaning, Dishwasher, Disposal, Built-In Microwave
Fireplace Y
Window Features Bay/Bow
Appliance Built-In Range, Oven - Self Cleaning, Dishwasher, Disposal, Built-In Microwave
Heat Source Natural Gas
Laundry Upper Floor
Exterior
Exterior Feature Deck(s)
Garage Spaces 5.0
Utilities Available Cable TV
Waterfront N
Water Access N
Roof Type Pitched
Accessibility None
Porch Deck(s)
Parking Type Driveway, Attached Garage
Attached Garage 2
Total Parking Spaces 5
Garage Y
Building
Lot Description Level, Front Yard, Rear Yard, SideYard(s)
Story 2
Foundation Stone
Sewer Public Sewer
Water Public
Architectural Style Colonial
Level or Stories 2
Additional Building Above Grade
Structure Type 9'+ Ceilings
New Construction N
Schools
School District Cheltenham
Others
Senior Community No
Tax ID 31-00-29770-007
Ownership Fee Simple
Acceptable Financing Conventional
Listing Terms Conventional
Financing Conventional
Read Less Info
Want to know what your home might be worth? Contact us for a FREE valuation!

Our team is ready to help you sell your home for the highest possible price ASAP

Bought with Tony Crist • BHHS Fox & Roach-Chestnut Hill

"My job is to find and attract mastery-based agents to the office, protect the culture, and make sure everyone is happy! "







