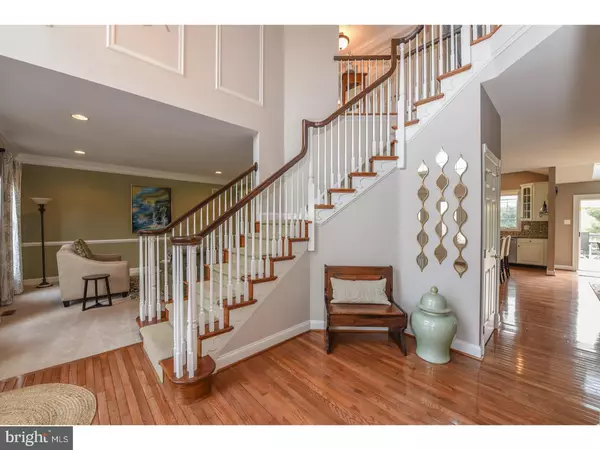$580,000
$599,900
3.3%For more information regarding the value of a property, please contact us for a free consultation.
4 Beds
4 Baths
4,136 SqFt
SOLD DATE : 08/02/2017
Key Details
Sold Price $580,000
Property Type Single Family Home
Sub Type Detached
Listing Status Sold
Purchase Type For Sale
Square Footage 4,136 sqft
Price per Sqft $140
Subdivision Rivercrest
MLS Listing ID 1003156985
Sold Date 08/02/17
Style Colonial
Bedrooms 4
Full Baths 3
Half Baths 1
HOA Fees $175/mo
HOA Y/N Y
Abv Grd Liv Area 4,136
Originating Board TREND
Year Built 2003
Annual Tax Amount $9,500
Tax Year 2017
Lot Size 10,581 Sqft
Acres 0.24
Lot Dimensions 82
Property Description
Stucco/window report is clean! No need to worry about issues in this well maintained and updated home that's move in ready! Enjoy your first summer in a neighborhood that offers unparalleled lifestyle - walk to one of two pools in the summer, enjoy meals on your deck overlooking the 9th Hole (no worries of balls hitting the house, you are far away from the tee here!) Relax on the new deck and see beautiful scenery out your kitchen and back door. This home is freshly painted in warm, neutral colors that will compliment any decor. The updated kitchen with new glass & pewter tile backsplash, expanded island, granite countertops, new faucet, new stainless steel Bosch dishwasher, brand new GE Profile Stainless Steel refrigerator will be a regular gathering place for family & friends. A California Closet organizer in the pantry keeps everything neat & in it's place. An eat-in kitchen makes casual meals easy & has access to the new wood deck. Upstairs, enter your master suite through double doors to this spacious area including sitting room, newly upgraded master bath that will rival any new construction home out there. With a stand alone soaking tub, glass surround shower & all new tile, this bathroom was taken down to the studs & completely redone. Double Kohler sinks, Kohler faucets and light fixtures, plus an abalone Candice Olsen chandelier to wow you. New California Closet in the master closet and new carpet. There's a finished w/walkout access to a brick patio and tree-lined backyard. Pet free for the last five years, professionally cleaned & landscaped. Rivercrest Club House has to so much to offer - casual dining while watching a game and having a cocktail, mixing it up with friends outside on the Terrace while listening to live music next to the fire pit or if you are looking for dinner date out, try the Dining Room & bar. Free access the community clubhouse for meetings, workout in their state-of-the art gym or invite friends over for a swim. Walk or run the neighborhoods & get your 5K in everyday. Hiking trails on on this block and go all the way to the Skuylkill River. Easy access to major expressways, minutes to Wegman's, restaurants and shopping at Providence Town Center, Pharma companies, KOP Mall and 35 minutes to the airport. Head down Route 29 and you will be in downtown Phoenixville in five minutes time. This is a must see in person home - photos do not do it justice! AHS Home Warranty Included
Location
State PA
County Montgomery
Area Upper Providence Twp (10661)
Zoning GCR
Rooms
Other Rooms Living Room, Dining Room, Primary Bedroom, Bedroom 2, Bedroom 3, Kitchen, Family Room, Bedroom 1, Laundry, Other, Attic
Basement Full, Outside Entrance
Interior
Interior Features Primary Bath(s), Kitchen - Island, Butlers Pantry, Skylight(s), Ceiling Fan(s), Stain/Lead Glass, Sprinkler System, Stall Shower, Kitchen - Eat-In
Hot Water Natural Gas
Heating Gas, Forced Air, Zoned
Cooling Central A/C
Flooring Wood, Fully Carpeted, Tile/Brick
Fireplaces Number 1
Fireplaces Type Stone
Equipment Cooktop, Oven - Wall, Dishwasher, Disposal, Energy Efficient Appliances, Built-In Microwave
Fireplace Y
Window Features Energy Efficient
Appliance Cooktop, Oven - Wall, Dishwasher, Disposal, Energy Efficient Appliances, Built-In Microwave
Heat Source Natural Gas
Laundry Main Floor
Exterior
Exterior Feature Deck(s)
Parking Features Garage Door Opener
Garage Spaces 5.0
Utilities Available Cable TV
Amenities Available Swimming Pool, Club House
View Y/N Y
Water Access N
View Golf Course
Roof Type Pitched,Shingle
Accessibility None
Porch Deck(s)
Attached Garage 2
Total Parking Spaces 5
Garage Y
Building
Lot Description Level, Front Yard, Rear Yard, SideYard(s)
Story 2
Foundation Concrete Perimeter
Sewer Public Sewer
Water Public
Architectural Style Colonial
Level or Stories 2
Additional Building Above Grade
Structure Type Cathedral Ceilings,9'+ Ceilings
New Construction N
Schools
Elementary Schools Oaks
Middle Schools Spring-Ford Ms 8Th Grade Center
High Schools Spring-Ford Senior
School District Spring-Ford Area
Others
Pets Allowed Y
HOA Fee Include Pool(s),Common Area Maintenance,Trash,Health Club
Senior Community No
Tax ID 61-00-05145-716
Ownership Fee Simple
Security Features Security System
Acceptable Financing Conventional
Listing Terms Conventional
Financing Conventional
Pets Allowed Case by Case Basis
Read Less Info
Want to know what your home might be worth? Contact us for a FREE valuation!

Our team is ready to help you sell your home for the highest possible price ASAP

Bought with Laura Kaplan • Coldwell Banker Realty
"My job is to find and attract mastery-based agents to the office, protect the culture, and make sure everyone is happy! "







