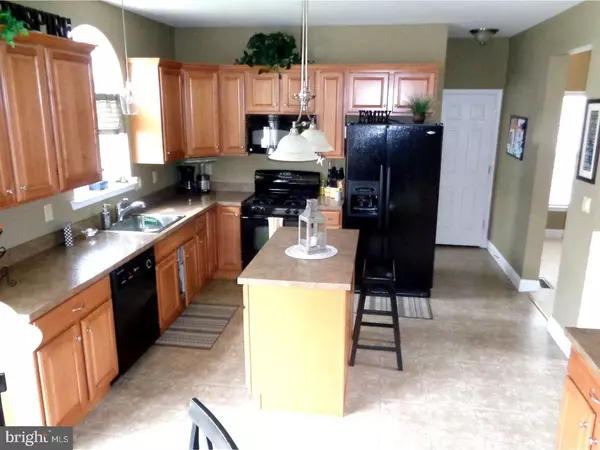$282,000
$280,000
0.7%For more information regarding the value of a property, please contact us for a free consultation.
4 Beds
3 Baths
2,121 SqFt
SOLD DATE : 07/14/2017
Key Details
Sold Price $282,000
Property Type Single Family Home
Sub Type Detached
Listing Status Sold
Purchase Type For Sale
Square Footage 2,121 sqft
Price per Sqft $132
Subdivision Hawthorne Estates
MLS Listing ID 1003155489
Sold Date 07/14/17
Style Colonial
Bedrooms 4
Full Baths 2
Half Baths 1
HOA Fees $45/mo
HOA Y/N Y
Abv Grd Liv Area 2,121
Originating Board TREND
Year Built 2008
Annual Tax Amount $4,213
Tax Year 2017
Lot Size 6,629 Sqft
Acres 0.15
Lot Dimensions 60
Property Description
Beautifully kept,9 year old colonial home in sought after Hawthorne Estates. Open concept floor plan promotes peace and harmony throughout the home. Enter into 2 story foyer with hardwood floor. The spacious kitchen has maple cabinetry with faux granite tops, gas cooking and convenient island. Breakfast area with sliding door provides sunshine and access to the rear deck, yard and jungle gym. The dining room is great for those special gatherings with custom dental molding and other special touches. Main floor laundry with separate utility tub. Family room has a cozy gas corner fireplace with custom wood mantle and trim. Multiple ceiling fans, satin nickel light fixtures and other upgrades included. Comfortable covered front porch provides the perfect place for coffee and contemplation. Retreat to an impressive master bedroom after a long day and soak in a Jacuzzi tub, his and hers sinks, shower stall and walk-in-closet. Full basement with emergency egress should allow for finishing. The home is conveniently located with access to major commuter routes, schools, parks and employment centers.
Location
State PA
County Montgomery
Area New Hanover Twp (10647)
Zoning R25
Rooms
Other Rooms Living Room, Dining Room, Primary Bedroom, Bedroom 2, Bedroom 3, Kitchen, Family Room, Bedroom 1, Laundry
Basement Full, Unfinished
Interior
Interior Features Primary Bath(s), Kitchen - Island, Ceiling Fan(s), Water Treat System, Dining Area
Hot Water Natural Gas
Heating Gas
Cooling Central A/C
Fireplaces Number 1
Fireplaces Type Gas/Propane
Equipment Dishwasher, Disposal, Built-In Microwave
Fireplace Y
Window Features Energy Efficient
Appliance Dishwasher, Disposal, Built-In Microwave
Heat Source Natural Gas
Laundry Main Floor
Exterior
Exterior Feature Deck(s), Porch(es)
Garage Spaces 5.0
Waterfront N
Water Access N
Accessibility None
Porch Deck(s), Porch(es)
Parking Type Other
Total Parking Spaces 5
Garage N
Building
Story 2
Sewer Public Sewer
Water Public
Architectural Style Colonial
Level or Stories 2
Additional Building Above Grade
New Construction N
Schools
High Schools Boyertown Area Jhs-East
School District Boyertown Area
Others
HOA Fee Include Common Area Maintenance
Senior Community No
Tax ID 47-00-05484-736
Ownership Fee Simple
Read Less Info
Want to know what your home might be worth? Contact us for a FREE valuation!

Our team is ready to help you sell your home for the highest possible price ASAP

Bought with George F Renda III • Keller Williams Realty Group

"My job is to find and attract mastery-based agents to the office, protect the culture, and make sure everyone is happy! "







