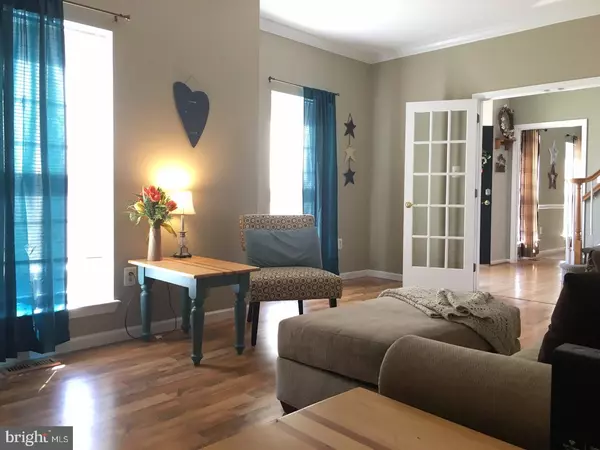$343,900
$349,900
1.7%For more information regarding the value of a property, please contact us for a free consultation.
4 Beds
3 Baths
2,798 SqFt
SOLD DATE : 06/23/2017
Key Details
Sold Price $343,900
Property Type Single Family Home
Sub Type Detached
Listing Status Sold
Purchase Type For Sale
Square Footage 2,798 sqft
Price per Sqft $122
Subdivision Laurelwood
MLS Listing ID 1003151137
Sold Date 06/23/17
Style Colonial
Bedrooms 4
Full Baths 2
Half Baths 1
HOA Y/N N
Abv Grd Liv Area 2,798
Originating Board TREND
Year Built 1998
Annual Tax Amount $5,100
Tax Year 2017
Lot Size 0.397 Acres
Acres 0.4
Lot Dimensions 103
Property Description
Living is easy in this impressive, generously spacious residence with country charm. Sitting on almost a half-acre in Laurelwood, this charming and enchanting home boasts a hardwood foyer preceding beaming skylights atop 9' ceilings. The floor plan leads to an open-concept dining area and kitchen featuring a full pantry, granite countertops with double sink, generous cabinet space, and splendid breakfast bar providing a great way to keep the kitchen the heart of the home. Enjoy cozy nights by the gas fireplace in the family room! Living and dining area are accented with crown molding and laminate floors. Enjoy the extra space offered by the completed basement and added amenities. A new, energy efficient roof, will provide years of lower energy costs. You will find yourself lost in a magnificent state of relaxation as your take in the master suit, its private bath and large luxury tub. Finish your day off by catching the beautiful landscape from your large rear deck off the kitchen slider. Additional open and preserved space behind this property adds a unique unintentional benefit for you to enjoy years to come. Don't wait, schedule your tour today.
Location
State PA
County Montgomery
Area Douglass Twp (10632)
Zoning R2
Rooms
Other Rooms Living Room, Dining Room, Primary Bedroom, Bedroom 2, Bedroom 3, Kitchen, Family Room, Bedroom 1
Basement Full, Fully Finished
Interior
Interior Features Primary Bath(s), Butlers Pantry, Skylight(s), Central Vacuum, Kitchen - Eat-In
Hot Water Natural Gas
Heating Gas, Forced Air
Cooling Central A/C
Flooring Wood, Fully Carpeted, Vinyl, Tile/Brick
Fireplaces Number 1
Fireplaces Type Gas/Propane
Equipment Dishwasher
Fireplace Y
Window Features Energy Efficient
Appliance Dishwasher
Heat Source Natural Gas
Laundry Main Floor
Exterior
Exterior Feature Deck(s)
Garage Spaces 2.0
Utilities Available Cable TV
Waterfront N
Water Access N
Roof Type Pitched,Shingle
Accessibility None
Porch Deck(s)
Parking Type Driveway, Attached Garage
Attached Garage 2
Total Parking Spaces 2
Garage Y
Building
Lot Description Level, Front Yard, Rear Yard, SideYard(s)
Story 2
Foundation Concrete Perimeter
Sewer Public Sewer
Water Public
Architectural Style Colonial
Level or Stories 2
Additional Building Above Grade, Shed
Structure Type 9'+ Ceilings,High
New Construction N
Schools
High Schools Boyertown Area Jhs-East
School District Boyertown Area
Others
Senior Community No
Tax ID 32-00-07946-203
Ownership Fee Simple
Security Features Security System
Read Less Info
Want to know what your home might be worth? Contact us for a FREE valuation!

Our team is ready to help you sell your home for the highest possible price ASAP

Bought with Samuel Scott • Keller Williams Real Estate -Exton

"My job is to find and attract mastery-based agents to the office, protect the culture, and make sure everyone is happy! "







