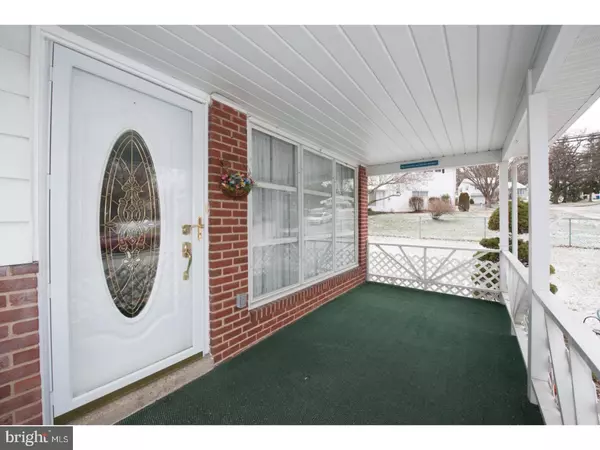$314,000
$324,000
3.1%For more information regarding the value of a property, please contact us for a free consultation.
3 Beds
3 Baths
1,802 SqFt
SOLD DATE : 03/31/2017
Key Details
Sold Price $314,000
Property Type Single Family Home
Sub Type Detached
Listing Status Sold
Purchase Type For Sale
Square Footage 1,802 sqft
Price per Sqft $174
Subdivision Merion View
MLS Listing ID 1003141915
Sold Date 03/31/17
Style Traditional,Split Level
Bedrooms 3
Full Baths 1
Half Baths 2
HOA Y/N N
Abv Grd Liv Area 1,802
Originating Board TREND
Year Built 1956
Annual Tax Amount $3,372
Tax Year 2017
Lot Size 10,400 Sqft
Acres 0.24
Lot Dimensions 95
Property Description
Beautiful move-in ready split-level with sun room addition! This spacious 3-bedroom split in King of Prussia's Merion View neighborhood is a must see. Recent upgrades include all new carpet throughout, HVAC replaced in 2014, H/W Heater replaced 2011. Spacious living room greets you upon entry, and a large eat-in kitchen can easily accommodate a family gathering! The bonus 18x12 sun room addition with pitched ceiling and ceiling fan enjoys natural light through the many windows surrounding the room. The sun room adds an additional 216 SF to the interior making this home 2017 SF! There is a powder room off the sun room, and exit to covered patio and fenced yard. The lower level family room is highlighted by a floor to ceiling, wall to wall brick, wood burning fireplace. Several storage closets accent the space, as well as entry door from the front driveway, plus laundry area with powder room, and another exit to patio/yard area. The upper level of the home enjoys 3 bedrooms. Hall Bath with fiberglass tub/shower enclosure and new vanity complete the upper floor. Close to King of Prussia shopping complex, great restaurants, Turnpike, Routes 202 and 23 - great location! Make your appointment today. Listing Agent related to seller.
Location
State PA
County Montgomery
Area Upper Merion Twp (10658)
Zoning R2
Rooms
Other Rooms Living Room, Primary Bedroom, Bedroom 2, Kitchen, Family Room, Bedroom 1, Other
Basement Full, Outside Entrance, Fully Finished
Interior
Interior Features Ceiling Fan(s), Kitchen - Eat-In
Hot Water Natural Gas
Heating Gas, Forced Air
Cooling Central A/C
Flooring Fully Carpeted, Vinyl
Fireplaces Number 1
Fireplaces Type Brick
Fireplace Y
Heat Source Natural Gas
Laundry Lower Floor
Exterior
Exterior Feature Patio(s), Porch(es)
Garage Spaces 3.0
Waterfront N
Water Access N
Roof Type Pitched,Shingle
Accessibility None
Porch Patio(s), Porch(es)
Parking Type On Street, Driveway
Total Parking Spaces 3
Garage N
Building
Lot Description Rear Yard
Story Other
Sewer Public Sewer
Water Public
Architectural Style Traditional, Split Level
Level or Stories Other
Additional Building Above Grade, Shed
Structure Type Cathedral Ceilings
New Construction N
Schools
Middle Schools Upper Merion
High Schools Upper Merion
School District Upper Merion Area
Others
Senior Community No
Tax ID 58-00-17689-001
Ownership Fee Simple
Acceptable Financing Conventional, VA, FHA 203(b)
Listing Terms Conventional, VA, FHA 203(b)
Financing Conventional,VA,FHA 203(b)
Read Less Info
Want to know what your home might be worth? Contact us for a FREE valuation!

Our team is ready to help you sell your home for the highest possible price ASAP

Bought with Michael S Choplin • RE/MAX Services

"My job is to find and attract mastery-based agents to the office, protect the culture, and make sure everyone is happy! "







