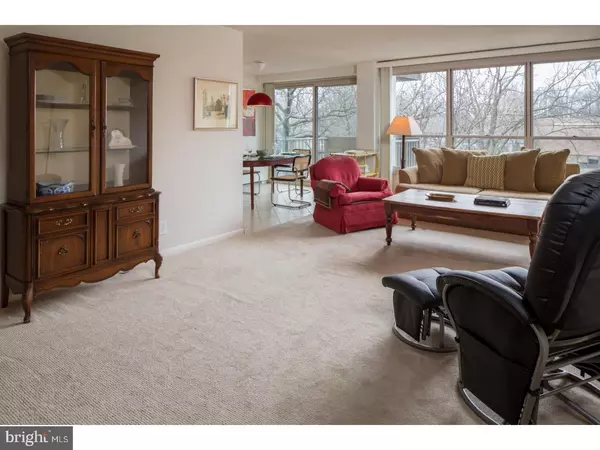$112,000
$119,000
5.9%For more information regarding the value of a property, please contact us for a free consultation.
2 Beds
2 Baths
1,222 SqFt
SOLD DATE : 03/28/2017
Key Details
Sold Price $112,000
Property Type Single Family Home
Sub Type Unit/Flat/Apartment
Listing Status Sold
Purchase Type For Sale
Square Footage 1,222 sqft
Price per Sqft $91
Subdivision Green Hill
MLS Listing ID 1003138851
Sold Date 03/28/17
Style Other
Bedrooms 2
Full Baths 2
HOA Fees $805/mo
HOA Y/N N
Abv Grd Liv Area 1,222
Originating Board TREND
Year Built 1962
Annual Tax Amount $2,649
Tax Year 2017
Lot Size 1,222 Sqft
Acres 0.03
Property Description
Fantastic 5th floor Green Hill home with 2 beds, 2 baths and an open floor plan. Sun filled natural light and gorgeous sweeping views from all rooms and from your private balcony. Located in the gated community of the Green Hill. Extremely well maintained with an abundance of closet space. One bathroom equipped with a walk-in shower and the second bathroom with a bath tub. Laundry is located in hall closet. Storage locker in basement. Grounds are surrounded by lots of trees and walking paths. Many amenities, such as library, movie room, health club, indoor and outdoor pools, gym, tennis courts, playground, picnic area, movie room, social club, lobby with free Wi-Fi and meeting rooms. CONDO FEE INCLUDES ALL UTILITIES, except cable and phone. Plentiful parking and optional garage. Quiet, safe, gated community with 24/7 security and doorman. Courtesy van to shopping centers, train station and hospital. Located in the East Building where all activities take place. Buyer pays $150 non refundable move-in fee, $500 refundable deposit and 2 months condo fee to the Capital Fund at the time of settlement.
Location
State PA
County Montgomery
Area Lower Merion Twp (10640)
Zoning R7
Rooms
Other Rooms Living Room, Dining Room, Primary Bedroom, Kitchen, Bedroom 1, Attic
Interior
Interior Features Elevator, Breakfast Area
Hot Water Electric
Heating Gas, Hot Water
Cooling Central A/C
Fireplace N
Heat Source Natural Gas
Laundry Main Floor
Exterior
Exterior Feature Balcony
Amenities Available Swimming Pool
Water Access N
Roof Type Flat
Accessibility None
Porch Balcony
Garage N
Building
Sewer Public Sewer
Water Public
Architectural Style Other
Additional Building Above Grade
New Construction N
Schools
High Schools Lower Merion
School District Lower Merion
Others
HOA Fee Include Pool(s),Common Area Maintenance,Appliance Maintenance,Lawn Maintenance,Snow Removal,Trash,Electricity,Heat,Water,Sewer,Cook Fee
Senior Community No
Tax ID 40-00-11150-636
Ownership Condominium
Acceptable Financing Conventional
Listing Terms Conventional
Financing Conventional
Read Less Info
Want to know what your home might be worth? Contact us for a FREE valuation!

Our team is ready to help you sell your home for the highest possible price ASAP

Bought with C. Joseph Darrah • Long & Foster Real Estate, Inc.
"My job is to find and attract mastery-based agents to the office, protect the culture, and make sure everyone is happy! "







