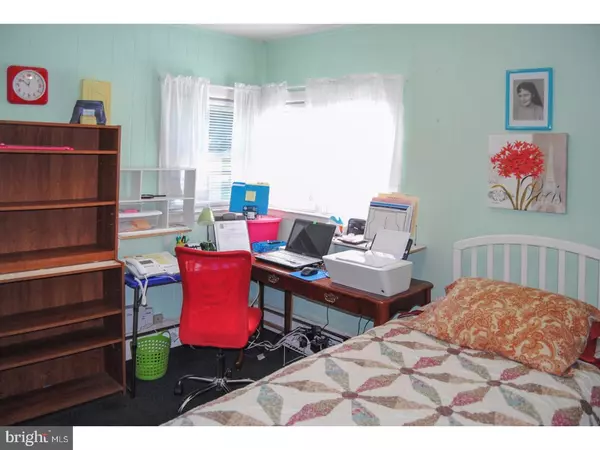$220,000
$239,900
8.3%For more information regarding the value of a property, please contact us for a free consultation.
3 Beds
1 Bath
1,033 SqFt
SOLD DATE : 09/29/2017
Key Details
Sold Price $220,000
Property Type Single Family Home
Sub Type Detached
Listing Status Sold
Purchase Type For Sale
Square Footage 1,033 sqft
Price per Sqft $212
Subdivision None Available
MLS Listing ID 1000463143
Sold Date 09/29/17
Style Ranch/Rambler
Bedrooms 3
Full Baths 1
HOA Y/N N
Abv Grd Liv Area 1,033
Originating Board TREND
Year Built 1969
Annual Tax Amount $3,585
Tax Year 2017
Lot Size 0.459 Acres
Acres 0.46
Lot Dimensions 100
Property Description
Absolutely adorable little charmer!! The love and attention this home has received through the years is evident from the minute you approach. The soft rose brick is warm and is further enhanced by the buttery cream of the newer vinyl siding. The front flagstone patio area is a perfect spot to sit and enjoy chatting with your neighbors. Recently added was the front vestibule to allow you in from the cold or inclement weather Opening the front door you will immediately enjoy the large, sunny living room, flooded in sunlight from the multitude of windows. New Pergo flooring and the crowning jewel ? the brick fireplace which has just been converted to gas logs ? this fireplace is so efficient, it can heat the entire house. There are three bedrooms, two with the new flooring and new windows, one with a charming bank of corner windows. The hall bath has classic ceramic tile on the floors and tub surround, also offering a window for that splash of sunshine. Beyond the living room is the country eat-in kitchen. This room has many windows which have also been replaced and new Pergo flooring. From the kitchen, you can enter the attached garage which has the washer and dryer hook up, as well as the new gas heater, recently converted from oil. A fabulous addition is the enclosed sun room which is only about 4 years old. The three walls of new windows that were installed makes this room incredibly bright and pleasant for many months of the year. From here you can enjoy the incredible back yard - all perfect for family enjoyment and entertainment. The owners, clearly loving their home, have invested in many invaluable improvements for theirs and the future owners pleasure. Some of these include a new roof, new windows, new heater, the home does have central air, complete electrical upgrade to 200 amp, and incredible amount of attic insulation. Between the windows, the furnace, new roof, and insulation, their heating bills are incredibly low monthly budget is $129.00 ? add that to the very low taxes, and you have a very cost-efficient home to enjoy for many years to come
Location
State PA
County Montgomery
Area Upper Gwynedd Twp (10656)
Zoning R2
Rooms
Other Rooms Living Room, Primary Bedroom, Bedroom 2, Kitchen, Bedroom 1, Sun/Florida Room, Other
Interior
Interior Features Kitchen - Island, Kitchen - Eat-In
Hot Water Natural Gas
Heating Baseboard - Hot Water
Cooling Central A/C
Flooring Fully Carpeted
Fireplaces Number 1
Fireplaces Type Brick
Fireplace Y
Window Features Replacement
Heat Source Natural Gas
Laundry Main Floor
Exterior
Exterior Feature Patio(s)
Garage Spaces 1.0
Utilities Available Cable TV
Waterfront N
Water Access N
Roof Type Pitched
Accessibility None
Porch Patio(s)
Parking Type Driveway, Attached Garage
Attached Garage 1
Total Parking Spaces 1
Garage Y
Building
Lot Description Level, Front Yard, Rear Yard, SideYard(s)
Story 1
Sewer Public Sewer
Water Public
Architectural Style Ranch/Rambler
Level or Stories 1
Additional Building Above Grade
New Construction N
Schools
High Schools North Penn Senior
School District North Penn
Others
Senior Community No
Tax ID 56-00-06133-003
Ownership Fee Simple
Acceptable Financing Conventional, VA, FHA 203(b)
Listing Terms Conventional, VA, FHA 203(b)
Financing Conventional,VA,FHA 203(b)
Read Less Info
Want to know what your home might be worth? Contact us for a FREE valuation!

Our team is ready to help you sell your home for the highest possible price ASAP

Bought with Juliet E Haroutunian • BIG Realty

"My job is to find and attract mastery-based agents to the office, protect the culture, and make sure everyone is happy! "







