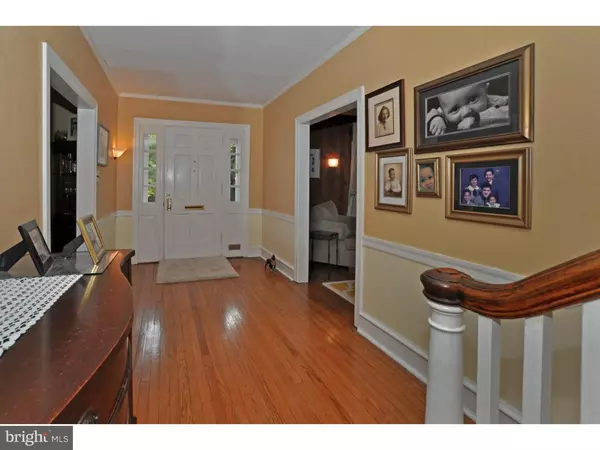$350,000
$349,900
For more information regarding the value of a property, please contact us for a free consultation.
4 Beds
4 Baths
3,312 SqFt
SOLD DATE : 12/28/2016
Key Details
Sold Price $350,000
Property Type Single Family Home
Sub Type Detached
Listing Status Sold
Purchase Type For Sale
Square Footage 3,312 sqft
Price per Sqft $105
Subdivision Elkins Park
MLS Listing ID 1003480877
Sold Date 12/28/16
Style Colonial
Bedrooms 4
Full Baths 3
Half Baths 1
HOA Y/N N
Abv Grd Liv Area 3,312
Originating Board TREND
Year Built 1933
Annual Tax Amount $11,942
Tax Year 2016
Lot Size 10,500 Sqft
Acres 0.24
Lot Dimensions 70
Property Description
Beautiful stone center hall colonial situated on one of the prettiest streets in Elkins Park. This well built home has gorgeous hardwood floors throughout and offers old world charm with modern amenities. The spacious foyer welcomes you into the great room with wood burning fireplace and French doors that open to a covered porch. A large formal dining room with chair rail, crown molding and bay window is perfect for holiday dinners. The kitchen is updated and has granite counter tops, tile backsplash and double sided breakfast bar. The second floor has a generous master bedroom w/ master bath and walk in closet, 2 additional bedrooms and hall bath. The 4th bedroom is private with its own bath and can be also accessed from the back stair case and makes a great guest or au pair suite. There is a full set of stairs to a walk up attic with tons of storage or could be converted to additional living space. The full basement is partially finished and is used as a game room. The two car garage is attached with a breezeway and can actually fit two cars. The lot is beautiful and has privacy and space to entertain. There is also plenty of off street parking. The bones of this house are great! New roof, new high efficiency gas heater and may new windows throughout. The location is perfect. Close to train, parks, schools and shopping.
Location
State PA
County Montgomery
Area Cheltenham Twp (10631)
Zoning R4
Rooms
Other Rooms Living Room, Dining Room, Primary Bedroom, Bedroom 2, Bedroom 3, Kitchen, Bedroom 1, Other, Attic
Basement Full, Outside Entrance
Interior
Interior Features Primary Bath(s), Ceiling Fan(s), Stall Shower, Breakfast Area
Hot Water Natural Gas
Heating Gas
Cooling None
Flooring Wood, Tile/Brick
Fireplaces Number 1
Fireplaces Type Stone
Equipment Cooktop, Oven - Wall, Oven - Double, Dishwasher, Disposal
Fireplace Y
Appliance Cooktop, Oven - Wall, Oven - Double, Dishwasher, Disposal
Heat Source Natural Gas
Laundry Basement
Exterior
Exterior Feature Porch(es)
Garage Oversized
Garage Spaces 5.0
Utilities Available Cable TV
Waterfront N
Water Access N
Roof Type Shingle
Accessibility None
Porch Porch(es)
Parking Type On Street, Driveway, Attached Garage
Attached Garage 2
Total Parking Spaces 5
Garage Y
Building
Lot Description Front Yard, Rear Yard
Story 2
Sewer Public Sewer
Water Public
Architectural Style Colonial
Level or Stories 2
Additional Building Above Grade
New Construction N
Schools
Elementary Schools Wyncote
Middle Schools Cedarbrook
High Schools Cheltenham
School District Cheltenham
Others
Senior Community No
Tax ID 31-00-11254-001
Ownership Fee Simple
Read Less Info
Want to know what your home might be worth? Contact us for a FREE valuation!

Our team is ready to help you sell your home for the highest possible price ASAP

Bought with David M Wyher • Keller Williams Realty Devon-Wayne

"My job is to find and attract mastery-based agents to the office, protect the culture, and make sure everyone is happy! "







