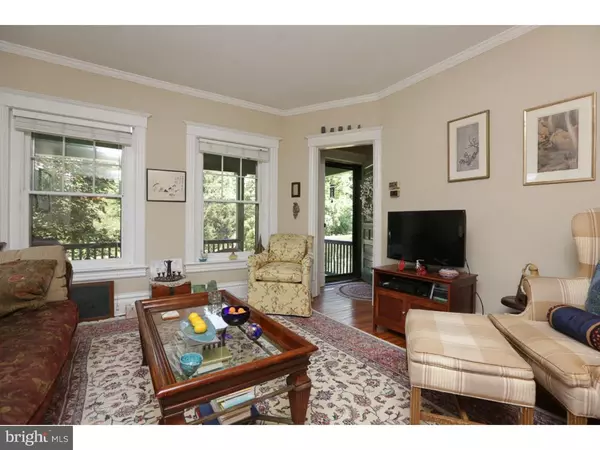$295,995
$295,995
For more information regarding the value of a property, please contact us for a free consultation.
3 Beds
1 Bath
1,154 SqFt
SOLD DATE : 08/19/2016
Key Details
Sold Price $295,995
Property Type Single Family Home
Sub Type Detached
Listing Status Sold
Purchase Type For Sale
Square Footage 1,154 sqft
Price per Sqft $256
Subdivision Elliger Park
MLS Listing ID 1003477173
Sold Date 08/19/16
Style Victorian
Bedrooms 3
Full Baths 1
HOA Y/N N
Abv Grd Liv Area 1,154
Originating Board TREND
Year Built 1901
Annual Tax Amount $5,264
Tax Year 2016
Lot Size 5,000 Sqft
Acres 0.11
Lot Dimensions 50
Property Description
Handsome 3 Bedroom/1 Bath, Brick, Victorian Single with Detached, Heated, 2- Story Garage with Finished Home Office or "Bonus" Room. Located in the popular Elliger Park neighborhood. Built at the Turn-of- the-19th-Century for George Bodenstein, the house retains many charming, original details blended with many recent upgrades, including: updated, over-sized kitchen cabinetry & counter tops, new bathroom vanity and ceramic tile floor, new gas, forced, hot-air heater, custom porch railings & new storm doors. The many windows flood the house with sunlight, complimented by generous trim and moldings. The unfinished basement provides a laundry center & extra storage. Nice outdoor space including a sitting porch and a flagstone patio, made private with a 6' wood fence. Hard to find 2-story, HEATED garage/home office with a 2nd, 100 amp electrical panel. The garage is very deep with workshop potential. The 2nd level of the garage is finished with paneling and wall-to-wall carpeting and is accessed by exterior staircase. Ready to be used as home office, play room, hobby room, game room, etc.
Location
State PA
County Montgomery
Area Upper Dublin Twp (10654)
Zoning C
Rooms
Other Rooms Living Room, Dining Room, Primary Bedroom, Bedroom 2, Kitchen, Bedroom 1, Other
Basement Full
Interior
Interior Features Ceiling Fan(s), Dining Area
Hot Water Natural Gas
Heating Gas
Cooling Central A/C
Flooring Wood, Tile/Brick
Equipment Built-In Range, Dishwasher, Built-In Microwave
Fireplace N
Appliance Built-In Range, Dishwasher, Built-In Microwave
Heat Source Natural Gas
Laundry Basement
Exterior
Exterior Feature Patio(s), Porch(es)
Garage Spaces 1.0
Fence Other
Water Access N
Roof Type Pitched
Accessibility None
Porch Patio(s), Porch(es)
Total Parking Spaces 1
Garage Y
Building
Lot Description Front Yard, Rear Yard, SideYard(s)
Story 2
Sewer Public Sewer
Water Public
Architectural Style Victorian
Level or Stories 2
Additional Building Above Grade
Structure Type 9'+ Ceilings
New Construction N
Schools
School District Upper Dublin
Others
Senior Community No
Tax ID 54-00-06490-008
Ownership Fee Simple
Read Less Info
Want to know what your home might be worth? Contact us for a FREE valuation!

Our team is ready to help you sell your home for the highest possible price ASAP

Bought with Daniel G Leeds • BHHS Fox & Roach-Jenkintown

"My job is to find and attract mastery-based agents to the office, protect the culture, and make sure everyone is happy! "







