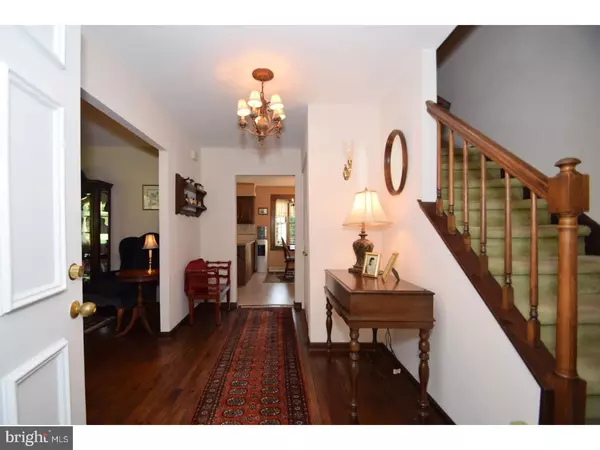$415,000
$429,900
3.5%For more information regarding the value of a property, please contact us for a free consultation.
4 Beds
3 Baths
2,430 SqFt
SOLD DATE : 11/17/2017
Key Details
Sold Price $415,000
Property Type Single Family Home
Sub Type Detached
Listing Status Sold
Purchase Type For Sale
Square Footage 2,430 sqft
Price per Sqft $170
Subdivision None Available
MLS Listing ID 1000283751
Sold Date 11/17/17
Style Colonial
Bedrooms 4
Full Baths 2
Half Baths 1
HOA Y/N N
Abv Grd Liv Area 2,430
Originating Board TREND
Year Built 1979
Annual Tax Amount $5,764
Tax Year 2017
Lot Size 0.693 Acres
Acres 0.69
Lot Dimensions 130
Property Description
Lovingly cared for by the original owners,this spacious 4 bedroom, 2.1 bath North Penn colonial welcomes you with hardwood floors that flow from the foyer into the formal living room and dining room. The eat-in kitchen features stainless steel appliances including a smooth top range, built in microwave, large pantry and a bright and cheerful breakfast room. The family room is anchored by a brick propane fireplace. The expansive sunroom addition is what makes this home unique and features a cathedral ceiling, a pellet stove and an Anderson slider that opens to the large elevated rear deck. Gorgeous views from the sunroom and breakfast room, of the tranquil rear yard, are the perfect backdrop to enjoy your morning cup of coffee and the beautiful fall sunsets. The powder room and laundry room are conveniently located on the main floor. The master bedroom has two double closets and a gorgeous, updated bath. Three additional bedrooms and the hall bath complete the second floor. Additional features include Anderson windows throughout, a newer hot water heater, a two car, side entry garage, and a walk out basement for plenty of storage. Easy access to the turnpike and close proximity to the quaint shopping and dining of Skippack Village, area parks and Freddy Hill Farm. A wonderful place to call home!
Location
State PA
County Montgomery
Area Towamencin Twp (10653)
Zoning R175
Rooms
Other Rooms Living Room, Dining Room, Primary Bedroom, Bedroom 2, Bedroom 3, Kitchen, Family Room, Bedroom 1, Sun/Florida Room, Other
Basement Full, Unfinished, Outside Entrance
Interior
Interior Features Primary Bath(s), Ceiling Fan(s), Kitchen - Eat-In
Hot Water Electric
Heating Forced Air
Cooling Central A/C
Flooring Wood, Fully Carpeted, Tile/Brick
Fireplaces Number 1
Fireplaces Type Brick, Gas/Propane
Equipment Built-In Range, Dishwasher, Built-In Microwave
Fireplace Y
Appliance Built-In Range, Dishwasher, Built-In Microwave
Heat Source Oil
Laundry Main Floor
Exterior
Exterior Feature Deck(s), Porch(es)
Garage Inside Access, Garage Door Opener
Garage Spaces 4.0
Utilities Available Cable TV
Waterfront N
Water Access N
Roof Type Shingle
Accessibility None
Porch Deck(s), Porch(es)
Parking Type Driveway, Attached Garage, Other
Attached Garage 2
Total Parking Spaces 4
Garage Y
Building
Story 2
Sewer Public Sewer
Water Public
Architectural Style Colonial
Level or Stories 2
Additional Building Above Grade
New Construction N
Schools
High Schools North Penn Senior
School District North Penn
Others
Senior Community No
Tax ID 53-00-08463-088
Ownership Fee Simple
Read Less Info
Want to know what your home might be worth? Contact us for a FREE valuation!

Our team is ready to help you sell your home for the highest possible price ASAP

Bought with William Kelly • RE/MAX Ready

"My job is to find and attract mastery-based agents to the office, protect the culture, and make sure everyone is happy! "







