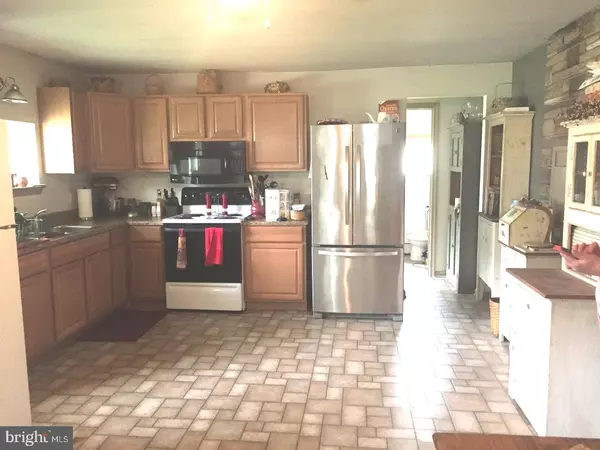$270,000
$289,900
6.9%For more information regarding the value of a property, please contact us for a free consultation.
7 Beds
3 Baths
2,460 SqFt
SOLD DATE : 10/30/2017
Key Details
Sold Price $270,000
Property Type Single Family Home
Sub Type Detached
Listing Status Sold
Purchase Type For Sale
Square Footage 2,460 sqft
Price per Sqft $109
Subdivision None Available
MLS Listing ID 1000278431
Sold Date 10/30/17
Style Colonial,Farmhouse/National Folk
Bedrooms 7
Full Baths 3
HOA Y/N N
Abv Grd Liv Area 2,460
Originating Board TREND
Year Built 1800
Annual Tax Amount $6,001
Tax Year 2017
Lot Size 2.810 Acres
Acres 2.81
Lot Dimensions 263
Property Description
3 Units on almost 3 Acres (2.81 acres, according to county). If you're looking for peace and quiet, this may be the place for you! Many options are available for this country 3-unit, where you can live in one and have the other 2 tenants help pay your mortgage, or simply buy it as an investment. It is comprised of a farmhouse, which consist of 2 units. Upon entering the enclosed porch, from the rear of the house, you'll find a huge country kitchen, living room with stone fireplace, three bedrooms, full bathroom, laundry room with an exit door to rear. The second unit, entering from the front of the house, has a large laundry room on the first floor with closet, and the upstairs consist of an eat-in style kitchen, 2 bedrooms, full bathroom, and a huge attic for storage. The second building is a ranch home that has a front enclosed porch, living room, kitchen/dining room combination, 2 bedrooms, and a full updated bathroom. There was a barn that was torn down, but the stone foundation and silo are still remaining. There are two access driveways to this property. The rents are very low, due to long term tenants. However, tenants pay all utilities. This is a very unique property in a fantastic location! Owner is a PA licensed Real Estate agent.
Location
State PA
County Montgomery
Area Upper Frederick Twp (10655)
Zoning R-40
Rooms
Other Rooms Living Room, Primary Bedroom, Bedroom 2, Bedroom 3, Kitchen, Bedroom 1, Laundry, Other, Attic
Basement Partial, Unfinished, Outside Entrance
Interior
Interior Features Ceiling Fan(s), Kitchen - Eat-In
Hot Water Electric
Heating Hot Water, Forced Air, Baseboard - Hot Water
Cooling None
Flooring Fully Carpeted, Vinyl
Fireplaces Number 1
Fireplaces Type Stone
Equipment Built-In Range, Oven - Self Cleaning
Fireplace Y
Window Features Replacement
Appliance Built-In Range, Oven - Self Cleaning
Heat Source Oil
Laundry Main Floor
Exterior
Garage Spaces 3.0
Utilities Available Cable TV
Water Access N
Roof Type Shingle
Accessibility None
Total Parking Spaces 3
Garage N
Building
Story 2
Foundation Stone
Sewer On Site Septic
Water Well
Architectural Style Colonial, Farmhouse/National Folk
Level or Stories 2
Additional Building Above Grade
New Construction N
Schools
Elementary Schools Gilbertsville
Middle Schools Boyertown Area Jhs-East
High Schools Boyertown Area Jhs-East
School District Boyertown Area
Others
Senior Community No
Tax ID 55-00-00571-004
Ownership Fee Simple
Acceptable Financing Conventional, VA, FHA 203(b)
Listing Terms Conventional, VA, FHA 203(b)
Financing Conventional,VA,FHA 203(b)
Read Less Info
Want to know what your home might be worth? Contact us for a FREE valuation!

Our team is ready to help you sell your home for the highest possible price ASAP

Bought with Kimberly B Brooks Miraglia • Coldwell Banker Realty
"My job is to find and attract mastery-based agents to the office, protect the culture, and make sure everyone is happy! "







