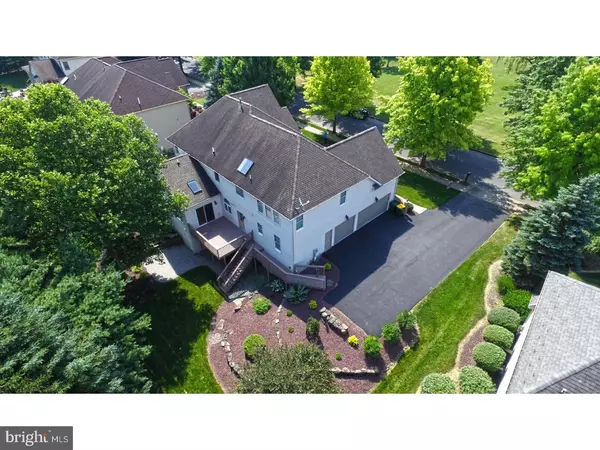$465,000
$479,900
3.1%For more information regarding the value of a property, please contact us for a free consultation.
4 Beds
4 Baths
3,835 SqFt
SOLD DATE : 09/15/2017
Key Details
Sold Price $465,000
Property Type Single Family Home
Sub Type Detached
Listing Status Sold
Purchase Type For Sale
Square Footage 3,835 sqft
Price per Sqft $121
Subdivision Parkview Estates
MLS Listing ID 1000463857
Sold Date 09/15/17
Style Colonial
Bedrooms 4
Full Baths 3
Half Baths 1
HOA Y/N N
Abv Grd Liv Area 3,835
Originating Board TREND
Year Built 1998
Annual Tax Amount $12,654
Tax Year 2017
Lot Size 0.354 Acres
Acres 0.35
Lot Dimensions 111X137
Property Description
Parkview Estates is a custom development w/ large lots, shade-tree lined streets, modern styled homes w/ stucco & stone fronts & protected by restrictions. Located conveniently near 78/33, shopping & restaurants. This offering is one of the few that fronts directly onto an expansive park; the front of the home affords a fabulous view. Immaculate in all details and it shows owner pride. 10' ceilings and sun room skylights allow a lot of light.4 bedrooms (option for a 5th on the first floor), 4 baths, including a spacious Master Suite, and Jack & Jill bath for two Bedrooms plus Main Full Bath. Entertain in the open great room w/ cathedral ceiling, built in's, fireplace & surround sound. The kitchen is gorgeous with polished granite, all new stainless appliances, dark wood cabinets, 2nd bar sink with wine rack, bar seating & walk-in pantry. 3 car garage, 2 BRAND NEW AC units & furnace, new garage doors, walk out Lower Level w/ rear yard lined by landscaping bushes and a facade you will be proud to own.
Location
State PA
County Northampton
Area Palmer Twp (12424)
Zoning MDR
Rooms
Other Rooms Living Room, Dining Room, Primary Bedroom, Bedroom 2, Bedroom 3, Kitchen, Family Room, Bedroom 1, Sun/Florida Room, Laundry, Other
Basement Full
Interior
Interior Features Kitchen - Island, Butlers Pantry, Dining Area
Hot Water Natural Gas
Heating Forced Air
Cooling Central A/C
Fireplaces Number 1
Equipment Oven - Wall
Fireplace Y
Appliance Oven - Wall
Heat Source Natural Gas
Laundry Main Floor
Exterior
Exterior Feature Deck(s), Patio(s)
Garage Spaces 6.0
Water Access N
Accessibility None
Porch Deck(s), Patio(s)
Attached Garage 3
Total Parking Spaces 6
Garage Y
Building
Story 2
Sewer Public Sewer
Water Public
Architectural Style Colonial
Level or Stories 2
Additional Building Above Grade
Structure Type High
New Construction N
Schools
School District Easton Area
Others
Senior Community No
Tax ID L8NE2-3-32-0324
Ownership Fee Simple
Read Less Info
Want to know what your home might be worth? Contact us for a FREE valuation!

Our team is ready to help you sell your home for the highest possible price ASAP

Bought with Theresa Calantoni • Keller Williams Real Estate - Bethlehem
"My job is to find and attract mastery-based agents to the office, protect the culture, and make sure everyone is happy! "







