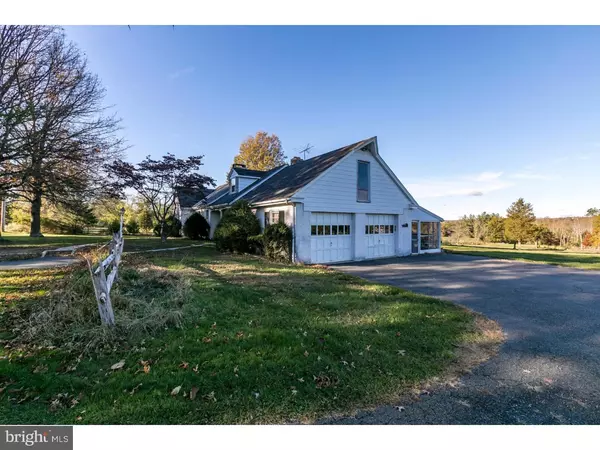$267,500
$275,000
2.7%For more information regarding the value of a property, please contact us for a free consultation.
4 Beds
2 Baths
2,335 SqFt
SOLD DATE : 07/31/2017
Key Details
Sold Price $267,500
Property Type Single Family Home
Sub Type Detached
Listing Status Sold
Purchase Type For Sale
Square Footage 2,335 sqft
Price per Sqft $114
Subdivision None Available
MLS Listing ID 1003481783
Sold Date 07/31/17
Style Cape Cod
Bedrooms 4
Full Baths 2
HOA Y/N N
Abv Grd Liv Area 2,335
Originating Board TREND
Year Built 1950
Annual Tax Amount $6,410
Tax Year 2017
Lot Size 2.830 Acres
Acres 2.83
Lot Dimensions 300
Property Description
Charming and expanded cape, lovingly built by contractor owner and in the same family for 66 years! This 4 BR (could be 5), 2 full bath cape cod has been loved for generations. Enter the home into the family room with lovely brick fireplace with insert and rustic wood mantel, and exposed beam. The stone fireplace from the living room is exposed into this room as a lovely accent! Dining room is adjacent to the family room and has rear door to an enclosed patio. Eat-in kitchen is retro and cheery with plenty of cabinets, pantry, smooth top range, double sinks, and accents that will take you back in time! The adjacent living room is flooded with natural sunlight and has a beautiful stone, wood-burning fireplace, sure to be a cozy place to sit on a cold winter night! The first floor has two nice size bedrooms, and a hall bath. The second floor has 2 large bedrooms with beautiful hardwood flooring, built-in desks, cabinets, drawers, and a generous amount of storage space. There is another room on this floor that could easily be used as a 5th bedroom, or to expand the main bedroom into a huge master suite. The basement could be converted into a finished space, and has a walk-out door to rear yard. Attached 2-car garage has a second floor woodworking shop (which can be accessed from the upstairs of home as well). Enjoy time on the rear patio, with bucolic views of nature at its finest! All of this in the award winning Perkiomen Valley School District! Icing on the cake is the seller is having a brand new septic system installed! This will be a house you will love to call "home!"
Location
State PA
County Montgomery
Area Lower Frederick Twp (10638)
Zoning R1
Rooms
Other Rooms Living Room, Dining Room, Primary Bedroom, Bedroom 2, Bedroom 3, Kitchen, Family Room, Bedroom 1, Other
Basement Full, Unfinished, Outside Entrance
Interior
Interior Features Butlers Pantry, Ceiling Fan(s), Kitchen - Eat-In
Hot Water Electric
Heating Oil, Forced Air
Cooling Wall Unit
Flooring Wood, Vinyl
Fireplaces Number 2
Fireplaces Type Stone
Equipment Oven - Self Cleaning, Dishwasher
Fireplace Y
Window Features Replacement
Appliance Oven - Self Cleaning, Dishwasher
Heat Source Oil
Laundry Basement
Exterior
Exterior Feature Patio(s), Porch(es)
Garage Spaces 5.0
Water Access N
Roof Type Pitched,Shingle
Accessibility None
Porch Patio(s), Porch(es)
Attached Garage 2
Total Parking Spaces 5
Garage Y
Building
Lot Description Level, Open, Front Yard, Rear Yard, SideYard(s)
Story 1.5
Foundation Brick/Mortar
Sewer On Site Septic
Water Well
Architectural Style Cape Cod
Level or Stories 1.5
Additional Building Above Grade, Shed
New Construction N
Schools
Middle Schools Perkiomen Valley Middle School West
High Schools Perkiomen Valley
School District Perkiomen Valley
Others
Senior Community No
Tax ID 38-00-02257-009
Ownership Fee Simple
Acceptable Financing Conventional
Listing Terms Conventional
Financing Conventional
Read Less Info
Want to know what your home might be worth? Contact us for a FREE valuation!

Our team is ready to help you sell your home for the highest possible price ASAP

Bought with Non Subscribing Member • Non Member Office
"My job is to find and attract mastery-based agents to the office, protect the culture, and make sure everyone is happy! "







