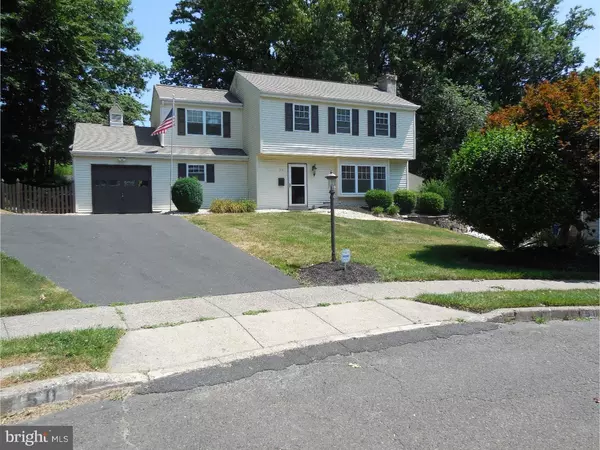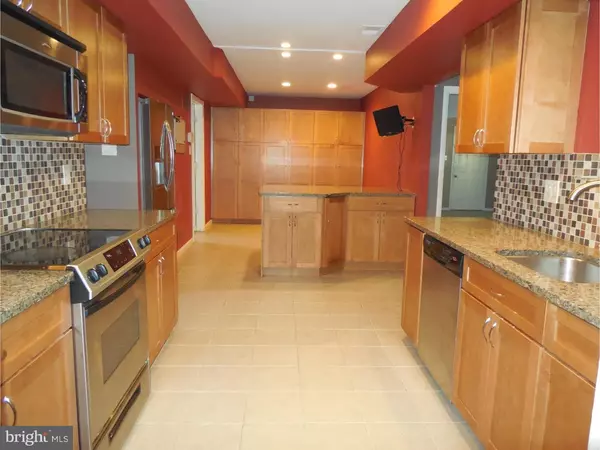$367,000
$367,000
For more information regarding the value of a property, please contact us for a free consultation.
4 Beds
3 Baths
2,521 SqFt
SOLD DATE : 01/25/2017
Key Details
Sold Price $367,000
Property Type Single Family Home
Sub Type Detached
Listing Status Sold
Purchase Type For Sale
Square Footage 2,521 sqft
Price per Sqft $145
Subdivision Hideaway Hills
MLS Listing ID 1003477393
Sold Date 01/25/17
Style Colonial
Bedrooms 4
Full Baths 2
Half Baths 1
HOA Y/N N
Abv Grd Liv Area 2,521
Originating Board TREND
Year Built 1978
Annual Tax Amount $6,707
Tax Year 2016
Lot Size 0.456 Acres
Acres 0.46
Lot Dimensions 44
Property Description
Lovely Colonial on a quiet Cul-de-sac. Entertaining guests is easy with this unique open floor plan where the host and hostess can be part of the fun rather than stuck in the kitchen at the back of the house. The designer kitchen has extensive wood Kraft Maid cabinetry, granite countertops, stainless steel appliances plus an entire wall of cabinetry in a separate eating area. The huge inviting Great Room is the focal point of this lovely home with it's cathedral open beam ceiling, Bose surround sound system, a beautiful bar with built in refrigerator and wine rack, recessed lighting and French doors leading the patio. The main level also includes a large formal living room with gas fireplace and crown molding, formal dining room, a bonus room which could be an office, study, playroom or whatever you can imagine plus it features a separate entrance to the outside. Completing the main level are the powder room and laundry room. Upstairs you'll find the master suite with a walk in closet and full ceramic tile bath with vessel sink and jetted tub with shower. Three additional bedrooms, all with ceiling fans and the hall bath complete the second level. The dynamite back yard with lovely trees includes a paver path and patio, a gazebo and an elevated Trex deck plus lots of space to run around. Upgrades include newer Anderson windows and vinyl siding plus the owner will leave all the TV wall mounts and the security camera system. Schedule your showing today so this one doesn't get away from you.
Location
State PA
County Montgomery
Area Upper Moreland Twp (10659)
Zoning R3
Rooms
Other Rooms Living Room, Dining Room, Primary Bedroom, Bedroom 2, Bedroom 3, Kitchen, Family Room, Bedroom 1, Laundry, Other, Attic
Interior
Interior Features Kitchen - Island, Ceiling Fan(s), Wet/Dry Bar, Kitchen - Eat-In
Hot Water Electric
Heating Electric, Forced Air
Cooling Central A/C
Flooring Wood, Fully Carpeted, Tile/Brick
Fireplaces Number 1
Equipment Oven - Self Cleaning, Dishwasher, Disposal, Built-In Microwave
Fireplace Y
Window Features Energy Efficient,Replacement
Appliance Oven - Self Cleaning, Dishwasher, Disposal, Built-In Microwave
Heat Source Electric
Laundry Main Floor
Exterior
Parking Features Inside Access, Garage Door Opener
Garage Spaces 4.0
Fence Other
Utilities Available Cable TV
Water Access N
Roof Type Shingle
Accessibility None
Attached Garage 1
Total Parking Spaces 4
Garage Y
Building
Story 2
Sewer Public Sewer
Water Public
Architectural Style Colonial
Level or Stories 2
Additional Building Above Grade
Structure Type Cathedral Ceilings
New Construction N
Schools
Elementary Schools Upper Moreland
Middle Schools Upper Moreland
High Schools Upper Moreland
School District Upper Moreland
Others
Senior Community No
Tax ID 59-00-09164-047
Ownership Fee Simple
Read Less Info
Want to know what your home might be worth? Contact us for a FREE valuation!

Our team is ready to help you sell your home for the highest possible price ASAP

Bought with Frederick C Houser • BHHS Fox & Roach -Yardley/Newtown
"My job is to find and attract mastery-based agents to the office, protect the culture, and make sure everyone is happy! "







