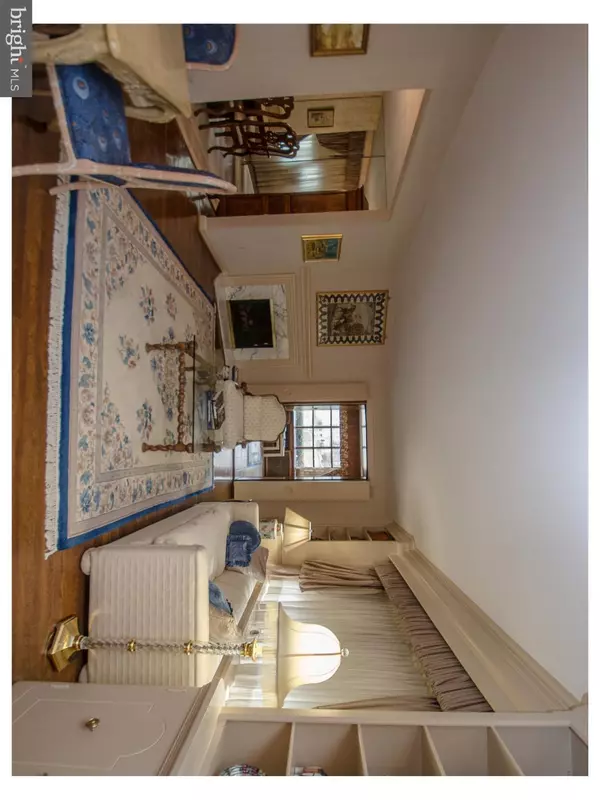$390,000
$399,999
2.5%For more information regarding the value of a property, please contact us for a free consultation.
4 Beds
4 Baths
2,480 SqFt
SOLD DATE : 07/25/2016
Key Details
Sold Price $390,000
Property Type Single Family Home
Sub Type Detached
Listing Status Sold
Purchase Type For Sale
Square Footage 2,480 sqft
Price per Sqft $157
Subdivision None Available
MLS Listing ID 1003472161
Sold Date 07/25/16
Style Colonial
Bedrooms 4
Full Baths 3
Half Baths 1
HOA Y/N N
Abv Grd Liv Area 2,480
Originating Board TREND
Year Built 1927
Annual Tax Amount $6,985
Tax Year 2016
Lot Size 6,000 Sqft
Acres 0.14
Lot Dimensions 60
Property Description
Upon entering through the Vestibule you will be greeted by a beautiful Entrance Hall. To the right is an inviting Living Room with hardwood flooring, gas fireplace with marble surround, large window and built-in custom cabinetry. The Den/Family Room with windows on 2 exposures and custom built-in cabinets is a perfect place for relaxing. The large Dining Room with hardwood floors leads to the spacious eat-in Kitchen with spacious pantry. The entire 1st floor flows for both intimate or larger gatherings. Ascend the stairs to the 2nd level where you will find a wonderful Master Bedroom with en suite Bath, 2 more Bedrooms and an full Hall Bath. The 3rd floor features the 4th Bedroom/Bonus room/Office and full Bath. The Lower Level offers a finished Recreation Room, Powder Room and Laundry Room. A Breezeway connects the attached Garage and house. This Main Line property is within walking distance to restaurants, shopping, transportation, parks, the new Penn Wynne Library and award winning Lower Merion Schools.
Location
State PA
County Montgomery
Area Lower Merion Twp (10640)
Zoning R5
Direction East
Rooms
Other Rooms Living Room, Dining Room, Primary Bedroom, Bedroom 2, Bedroom 3, Kitchen, Family Room, Bedroom 1, Laundry
Basement Full
Interior
Interior Features Primary Bath(s), Butlers Pantry, Kitchen - Eat-In
Hot Water Natural Gas
Heating Gas, Hot Water, Radiator
Cooling Wall Unit
Flooring Wood, Fully Carpeted
Fireplaces Number 1
Fireplaces Type Marble
Equipment Cooktop, Oven - Wall, Dishwasher, Disposal
Fireplace Y
Appliance Cooktop, Oven - Wall, Dishwasher, Disposal
Heat Source Natural Gas
Laundry Lower Floor
Exterior
Exterior Feature Patio(s)
Garage Spaces 4.0
Waterfront N
Water Access N
Roof Type Shingle
Accessibility None
Porch Patio(s)
Parking Type Attached Garage
Attached Garage 1
Total Parking Spaces 4
Garage Y
Building
Story 3+
Sewer Public Sewer
Water Public
Architectural Style Colonial
Level or Stories 3+
Additional Building Above Grade
New Construction N
Schools
School District Lower Merion
Others
Senior Community No
Tax ID 40-00-24544-004
Ownership Fee Simple
Security Features Security System
Read Less Info
Want to know what your home might be worth? Contact us for a FREE valuation!

Our team is ready to help you sell your home for the highest possible price ASAP

Bought with Rima Kapel • Vanguard Realty Associates

"My job is to find and attract mastery-based agents to the office, protect the culture, and make sure everyone is happy! "







