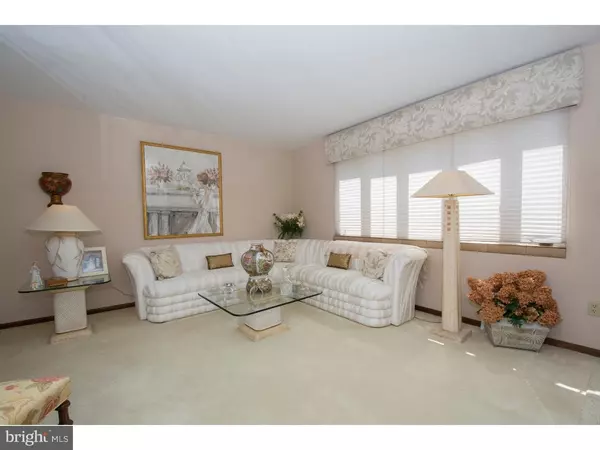$430,000
$479,000
10.2%For more information regarding the value of a property, please contact us for a free consultation.
4 Beds
4 Baths
2,400 SqFt
SOLD DATE : 12/22/2015
Key Details
Sold Price $430,000
Property Type Single Family Home
Sub Type Detached
Listing Status Sold
Purchase Type For Sale
Square Footage 2,400 sqft
Price per Sqft $179
Subdivision Overbrook Hills
MLS Listing ID 1003469021
Sold Date 12/22/15
Style Colonial
Bedrooms 4
Full Baths 3
Half Baths 1
HOA Y/N N
Abv Grd Liv Area 2,400
Originating Board TREND
Year Built 1981
Annual Tax Amount $7,022
Tax Year 2015
Lot Size 5,000 Sqft
Acres 0.11
Lot Dimensions 50
Property Description
Beautiful Stone and Stucco home in Penn Wynne, Lower Merion School District. Newer construction, built in 1981 this home has the open, light filled spacious floor plan that is extremely popular today. The first floor features a lovely living room, large formal dining room, half bath, updated Eat-In Kitchen with tile flooring and customized tile back-splash flowing into the cozy family room with stone fireplace. Sliding doors lead from the kitchen to the covered patio with tile flooring which overlooks a lush private yard surrounded with low maintenance seasonal plantings and trees. The Second floor has 4 large bedrooms, 2 baths-- 1 bath with a fabulous custom tile and marble step-up tub, plus a very spacious master bedroom with large closets and shower bath. Lots of storage on the 2nd floor including 2 hallway sliding door closets and large linen closet. Don't miss the pull down stairs that lead to an attic that offers additional storage space. The Lower level is truly a SPECIAL BONUS! With 9 ft ceiling this completely finished basement provides an additional 1,177 sq ft of living space. Included in this lower level is a kitchen, full bath, fire place set in a brick accent wall complimented by stone seating bordering the wall, laundry room and 2 storage areas. This incredible space would be great for an in-law suite, large family activity room/office, or a "Man" cave to be the envy of all others. Lastly, there is an attached extra-large 1 car garage that allows space for storage, plus a custom designed brick paver driveway that accommodates 3 car-parking. This is a one-of-a kind property. Convenient to shopping, restaurants, I-76, I-476, and public transportation. This home has been given a lot of TLC and is in ready to move in condition! What a fabulous place this would be to call home! In addition to all these amenities, the Seller is offering a FREE HOME WARRANTY for a YEAR! It does not get better than this!!
Location
State PA
County Montgomery
Area Lower Merion Twp (10640)
Zoning R5
Rooms
Other Rooms Living Room, Dining Room, Primary Bedroom, Bedroom 2, Bedroom 3, Kitchen, Family Room, Bedroom 1, In-Law/auPair/Suite, Laundry, Other, Attic
Basement Full, Fully Finished
Interior
Interior Features Primary Bath(s), 2nd Kitchen, Stall Shower, Kitchen - Eat-In
Hot Water Natural Gas
Heating Gas, Forced Air
Cooling Central A/C
Flooring Fully Carpeted, Tile/Brick
Fireplaces Number 2
Fireplaces Type Brick, Stone
Fireplace Y
Heat Source Natural Gas
Laundry Basement
Exterior
Exterior Feature Porch(es)
Parking Features Oversized
Garage Spaces 4.0
Water Access N
Accessibility None
Porch Porch(es)
Total Parking Spaces 4
Garage N
Building
Story 2
Sewer Public Sewer
Water Public
Architectural Style Colonial
Level or Stories 2
Additional Building Above Grade
New Construction N
Schools
School District Lower Merion
Others
Tax ID 40-00-24756-008
Ownership Fee Simple
Read Less Info
Want to know what your home might be worth? Contact us for a FREE valuation!

Our team is ready to help you sell your home for the highest possible price ASAP

Bought with Roseann Tulley • BHHS Fox & Roach-Haverford
"My job is to find and attract mastery-based agents to the office, protect the culture, and make sure everyone is happy! "







