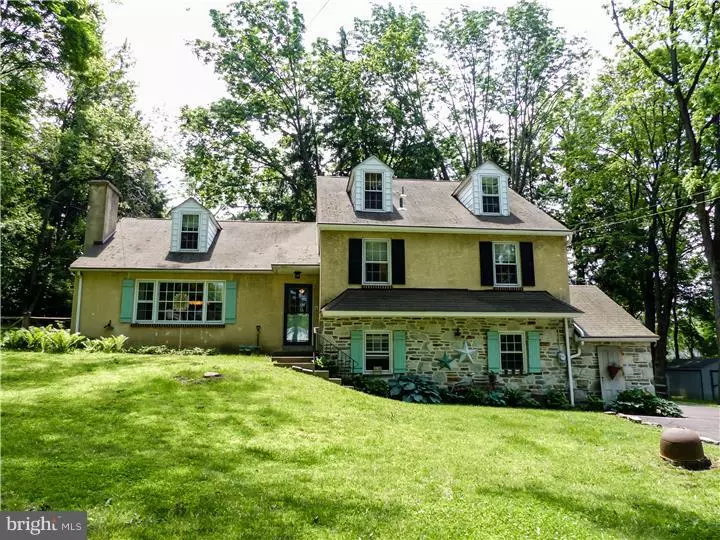$431,000
$439,000
1.8%For more information regarding the value of a property, please contact us for a free consultation.
5 Beds
4 Baths
4,292 SqFt
SOLD DATE : 05/26/2015
Key Details
Sold Price $431,000
Property Type Single Family Home
Sub Type Detached
Listing Status Sold
Purchase Type For Sale
Square Footage 4,292 sqft
Price per Sqft $100
Subdivision None Available
MLS Listing ID 1003462885
Sold Date 05/26/15
Style Traditional,Split Level
Bedrooms 5
Full Baths 3
Half Baths 1
HOA Y/N N
Abv Grd Liv Area 4,292
Originating Board TREND
Year Built 1955
Annual Tax Amount $9,327
Tax Year 2015
Lot Size 0.700 Acres
Acres 0.7
Lot Dimensions 125
Property Description
This is NOT your average Upper Dublin home! One of the owners is an interior designer extraordinaire who has been featured on HGTV, FOX 29 and Country Living magazine. She has taken this spacious split level home and made it sing! Pictures don't do it justice, you need to see the home to truly appreciate the eye for detail and unique characteristics. Just as exciting, is the retreat like property; manageable at under an acre, but feels like like so much more. The home is set back and the rear yard is peaceful and private (except when the little ones are zip lining and the chickens are on the loose!), think luxury camping trip. The house offers great space & a versatile floor plan, so you can really get creative. Currently, the spacious living room is used as the dining room, which is great for entertaining and large get togethers. The space offers hardwood floors, wonderful custom details & fireplace with lovely wood mantle. The dining room opens up into the sitting room adjacent to the kitchen & breakfast bar. This is a fabulous use of space, as one can be working in the renovated kitchen, while carrying on conversation with those in the cozy sitting area. Working in this kitchen is a dream, it has a great flow & top notch amenities; custom cabinetry, copper farm sink, beautiful counters, fun chalkboard... Sharing this wonderful, conversational space, is a screened in porch with french doors, custom wood cathedral ceiling with sky lights & ceiling fan. A more casual family room is located on the lower level complete with custom builtins, a hip bar area, & outside access. Access to the oversized laundry room & updated powder room can be found here, as well. Upstairs you will find two suites! The second floor offers a wonderful junior suite, two nicely sized bedrooms, all with ceiling fans, & shared hall bath. This floor is currently carpeted, but the same lovely hardwoods that you see downstairs are hiding beneath. A short flight of stairs leads to the very spacious fourth bedroom offering a great little nook, perfect for a desk with a view. The master suite is on a floor of its own, complete with a huge bath, cedar closet, exposed beams, custom stylish wainscoting, window nook & ceiling fan. This home also offers a 2 car garage & full basement, perfect for a work shop & storage. Coveted Upper Dublin Schools, close to all major routes, & just outside of happening downtown Ambler. This is a fabulous opportunity!
Location
State PA
County Montgomery
Area Upper Dublin Twp (10654)
Zoning A
Rooms
Other Rooms Living Room, Dining Room, Primary Bedroom, Bedroom 2, Bedroom 3, Kitchen, Family Room, Bedroom 1, Laundry, Other
Basement Full
Interior
Interior Features Primary Bath(s), Breakfast Area
Hot Water Electric
Heating Oil
Cooling Central A/C
Flooring Wood
Fireplaces Number 1
Fireplaces Type Brick
Fireplace Y
Heat Source Oil
Laundry Lower Floor
Exterior
Exterior Feature Porch(es)
Parking Features Inside Access, Garage Door Opener
Garage Spaces 5.0
Water Access N
Accessibility None
Porch Porch(es)
Attached Garage 2
Total Parking Spaces 5
Garage Y
Building
Lot Description Front Yard, Rear Yard, SideYard(s)
Story Other
Sewer Public Sewer
Water Public
Architectural Style Traditional, Split Level
Level or Stories Other
Additional Building Above Grade
New Construction N
Schools
Elementary Schools Fort Washington
Middle Schools Sandy Run
High Schools Upper Dublin
School District Upper Dublin
Others
Tax ID 54-00-07699-005
Ownership Fee Simple
Read Less Info
Want to know what your home might be worth? Contact us for a FREE valuation!

Our team is ready to help you sell your home for the highest possible price ASAP

Bought with Skye Michiels • Keller Williams Philadelphia

"My job is to find and attract mastery-based agents to the office, protect the culture, and make sure everyone is happy! "







