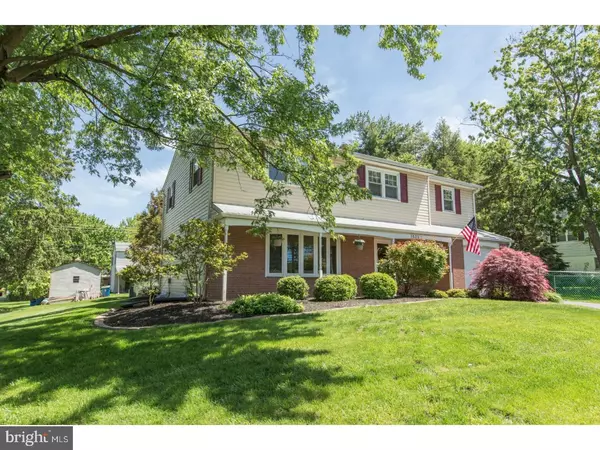$380,000
$375,000
1.3%For more information regarding the value of a property, please contact us for a free consultation.
5 Beds
3 Baths
2,398 SqFt
SOLD DATE : 08/04/2017
Key Details
Sold Price $380,000
Property Type Single Family Home
Sub Type Detached
Listing Status Sold
Purchase Type For Sale
Square Footage 2,398 sqft
Price per Sqft $158
Subdivision Center Sq
MLS Listing ID 1003163333
Sold Date 08/04/17
Style Colonial
Bedrooms 5
Full Baths 2
Half Baths 1
HOA Y/N N
Abv Grd Liv Area 2,398
Originating Board TREND
Year Built 1961
Annual Tax Amount $4,222
Tax Year 2017
Lot Size 0.304 Acres
Acres 0.3
Lot Dimensions 102
Property Description
Welcome to 1525 Township Line Road, a spacious colonial offering 5 bedrooms, hardwood flooring, a finished basement and a fully fenced-in backyard with a beautiful in-ground pool and surrounding patio. Step inside through the front door and into the vestibule, where hardwood floors greet you and continue throughout the home. A spacious coat closet with sliding doors allows for convenient storage within the main entryway. To the left of the entry is the living room that is spacious with a large (newer) bay window that fills this room with natural light. Continue through to find the dining room that is open with a lovely decorative chair-rail molding and sliding door access to the backyard. Just off of the dining room is the bright and open kitchen that features white cabinetry, granite counter tops and newer appliances. Through the kitchen is the laundry room, a powder room, and access to the backyard, basement and garage. Upstairs find five bedrooms total, each with good sized closets, hardwood floors and plenty of natural light. The master suite is a large room featuring a long walk-in-closet and an en-suite bathroom with his & her sinks and a (newer) glass stall shower. This level is complete with a shower/tub combo, linen closets and an attic for storage. The basement is finished with walk-to-wall carpeting, a wet bar and an unfinished room for additional storage. Step out back onto the new EP Henry patio that spans across the back of the home surrounding the large in-ground pool. The pool features a new pump (2015), new filter (2016) and an inline chlorinator. Other features include a security system and new AC unit (2016). 1525 Township Line Road is in a great location just minutes from great shopping, eateries and entertainment. Access to major roadways such as 202, 476, 276 and 76 can be accessed in just minutes. Do not miss your opportunity to own such a great home in a truly special location!
Location
State PA
County Montgomery
Area Whitpain Twp (10666)
Zoning R2
Rooms
Other Rooms Living Room, Dining Room, Primary Bedroom, Bedroom 2, Bedroom 3, Kitchen, Family Room, Bedroom 1, Laundry, Other, Attic
Basement Full
Interior
Interior Features Primary Bath(s), Kitchen - Island, Wet/Dry Bar, Stall Shower, Kitchen - Eat-In
Hot Water Natural Gas
Heating Gas, Forced Air
Cooling Central A/C
Flooring Wood
Fireplace N
Heat Source Natural Gas
Laundry Main Floor
Exterior
Exterior Feature Patio(s)
Garage Spaces 4.0
Fence Other
Pool In Ground
Water Access N
Accessibility None
Porch Patio(s)
Attached Garage 1
Total Parking Spaces 4
Garage Y
Building
Lot Description Front Yard, Rear Yard, SideYard(s)
Story 2
Sewer Public Sewer
Water Public
Architectural Style Colonial
Level or Stories 2
Additional Building Above Grade
New Construction N
Schools
Elementary Schools Stony Creek
Middle Schools Wissahickon
High Schools Wissahickon Senior
School District Wissahickon
Others
Senior Community No
Tax ID 66-00-07627-002
Ownership Fee Simple
Security Features Security System
Read Less Info
Want to know what your home might be worth? Contact us for a FREE valuation!

Our team is ready to help you sell your home for the highest possible price ASAP

Bought with Jennifer Labonski • Coldwell Banker Hearthside Realtors
"My job is to find and attract mastery-based agents to the office, protect the culture, and make sure everyone is happy! "







