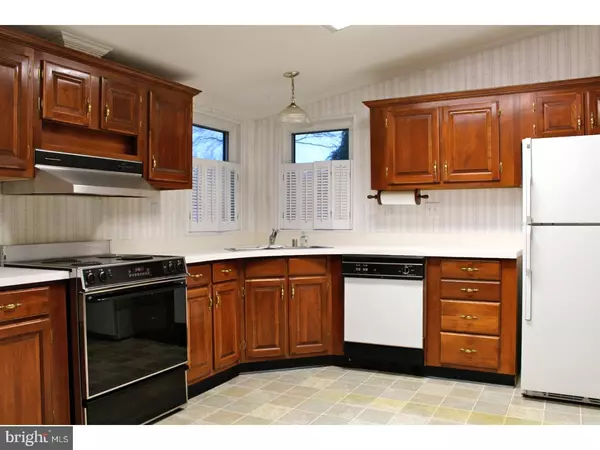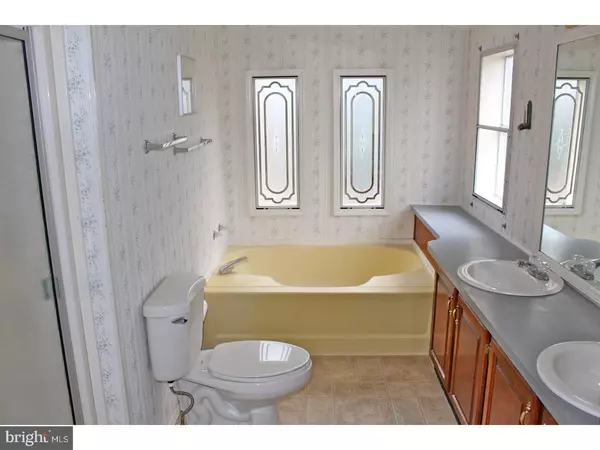$124,400
$124,900
0.4%For more information regarding the value of a property, please contact us for a free consultation.
3 Beds
2 Baths
1,500 SqFt
SOLD DATE : 04/28/2017
Key Details
Sold Price $124,400
Property Type Single Family Home
Listing Status Sold
Purchase Type For Sale
Square Footage 1,500 sqft
Price per Sqft $82
Subdivision Hidden Springs
MLS Listing ID 1003152925
Sold Date 04/28/17
Style Other
Bedrooms 3
Full Baths 2
HOA Fees $445/mo
HOA Y/N N
Abv Grd Liv Area 1,500
Originating Board TREND
Year Built 1993
Annual Tax Amount $1,629
Tax Year 2017
Property Description
As you arrive home to this property in Hidden Springs, a 55+ community, you'll find wisteria in bloom in the spring and summer months. The moment you enter through the front door you'll recognize the amount of space in this unit. This home is move-in ready. The colors are neutral and there are many options for home furnishings. The great room is the centerpiece of the house. From there, you may access two bedrooms on the right side of the house or the master bedroom on the left side of the house. The master bedroom has a full ensuite bathroom with french doors, a soaking tub and a separate shower. The eat-in kitchen with cherry cabinets and separate dining room with chandelier also connect to the great room, making this house accessible and convenient. There is a separate laundry area with a washer and dryer on-site plus added storage. Walk just a short distance to the community pool or outdoor gazebo for admiring the pond and community setting.
Location
State PA
County Montgomery
Area Franconia Twp (10634)
Zoning R50
Rooms
Other Rooms Living Room, Dining Room, Primary Bedroom, Bedroom 2, Kitchen, Family Room, Bedroom 1, Laundry
Interior
Interior Features Primary Bath(s), Kitchen - Eat-In
Hot Water Electric
Heating Electric
Cooling Central A/C
Flooring Fully Carpeted
Fireplace N
Heat Source Electric
Laundry Main Floor
Exterior
Exterior Feature Patio(s)
Garage Spaces 2.0
Amenities Available Swimming Pool, Club House
Water Access N
Accessibility Mobility Improvements
Porch Patio(s)
Total Parking Spaces 2
Garage N
Building
Story 1
Sewer Public Sewer
Water Public
Architectural Style Other
Level or Stories 1
Additional Building Above Grade
New Construction N
Schools
School District Souderton Area
Others
HOA Fee Include Pool(s),Common Area Maintenance,Snow Removal
Senior Community Yes
Tax ID 34-00-05021-696
Ownership Land Lease
Pets Allowed Case by Case Basis
Read Less Info
Want to know what your home might be worth? Contact us for a FREE valuation!

Our team is ready to help you sell your home for the highest possible price ASAP

Bought with Dale J Rubinkam • Keller Williams Real Estate-Blue Bell
"My job is to find and attract mastery-based agents to the office, protect the culture, and make sure everyone is happy! "







