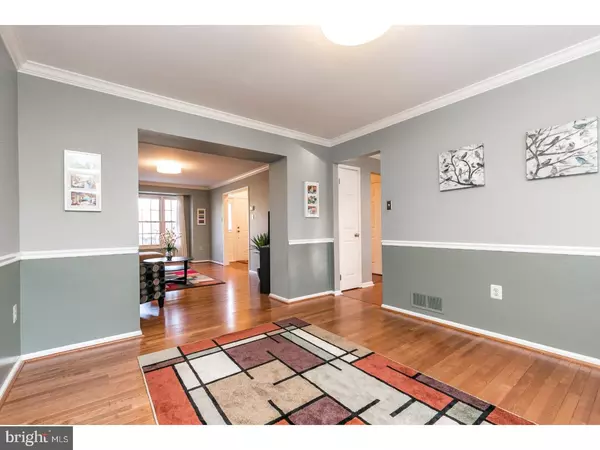$440,000
$440,000
For more information regarding the value of a property, please contact us for a free consultation.
4 Beds
3 Baths
2,904 SqFt
SOLD DATE : 06/16/2017
Key Details
Sold Price $440,000
Property Type Single Family Home
Sub Type Detached
Listing Status Sold
Purchase Type For Sale
Square Footage 2,904 sqft
Price per Sqft $151
Subdivision Collegeville Glen
MLS Listing ID 1003148865
Sold Date 06/16/17
Style Colonial
Bedrooms 4
Full Baths 2
Half Baths 1
HOA Y/N N
Abv Grd Liv Area 2,904
Originating Board TREND
Year Built 1992
Annual Tax Amount $8,484
Tax Year 2017
Lot Size 0.426 Acres
Acres 0.43
Lot Dimensions 86
Property Description
***Offer accepted awaiting final signatures from Relocation company*** Finally, the one you've been waiting for! Don't miss your chance to live in the highly desirable Collegeville Glen Community. Once you walk through the front door you'll want to immediately start unpacking. A sun soaked 2-story foyer w/ hardwood floors greets you as you enter. The h/w floors extend into the formal living room that's drenched in natural light & features beautiful crown molding. Planning to host upcoming holiday meals in your new home? Well the dining room offers plenty of space along w/ custom built-ins, chair rail & crown molding. If you love entertaining you'll love the kitchen as it features beautiful granite counters, glass tiled backsplash, recessed lights & a great eat-in space. With the family room open you can keep an eye on the action while still in the kitchen. The family room offers a wall of windows, bamboo hardwood floors, recessed lighting, crown molding & is highlighted by the raised hearth brick fireplace. If you work from home the 1st floor office will provide ample workspace & features the same bamboo flooring along w/ a lovely view of the neighborhood. This floor is complete with convenient 1st floor laundry & powder rooms & access to the 2-car garage. Head upstairs where you'll find a large master suite w/ even more bamboo flooring, 3 closets (one walk-in), large sitting area & master bath that features a dual vanity, soaking tub, stall shower & sun drenching skylight. The bamboo floors continue through the upstairs hallway that leads to 3 additional large bedrooms & a shared hall bath that has a dual vanity & skylight as well. Head back downstairs & out the Pella slider to the brand new screened porch. You'll love being able to spend time out here even on the hottest of summer days as you watch over the fenced-in, flat rear yard. Off the screen porch is additional deck space perfect for those Summer BBQ's. The basement provides ample storage space or is the perfect canvas to create whatever additional living space you may need. With so many new components: Roof 2014, Siding & Gutters 2012, HVAC 2012, H/W Floors 2014, the aforementioned Screen Porch 2016, there is nothing left for you to do but move right in. You get all this plus the highly sought after PV Schools, walking distance to the Perkiomen Trail & close to all major roads/employers/shopping/dining at the Providence Town Center. ***Seller requires a June 12th settlement date or later.***
Location
State PA
County Montgomery
Area Collegeville Boro (10604)
Zoning R2
Rooms
Other Rooms Living Room, Dining Room, Primary Bedroom, Bedroom 2, Bedroom 3, Kitchen, Family Room, Bedroom 1, Laundry, Other
Basement Full, Unfinished
Interior
Interior Features Primary Bath(s), Kitchen - Island, Skylight(s), Ceiling Fan(s), Central Vacuum, Kitchen - Eat-In
Hot Water Natural Gas
Heating Gas, Forced Air
Cooling Central A/C
Flooring Wood, Fully Carpeted
Fireplaces Number 1
Fireplaces Type Brick
Fireplace Y
Heat Source Natural Gas
Laundry Main Floor
Exterior
Exterior Feature Deck(s), Porch(es)
Garage Spaces 5.0
Waterfront N
Water Access N
Accessibility None
Porch Deck(s), Porch(es)
Parking Type Driveway, Attached Garage
Attached Garage 2
Total Parking Spaces 5
Garage Y
Building
Story 2
Sewer Public Sewer
Water Public
Architectural Style Colonial
Level or Stories 2
Additional Building Above Grade
New Construction N
Schools
Elementary Schools South
Middle Schools Perkiomen Valley Middle School East
High Schools Perkiomen Valley
School District Perkiomen Valley
Others
Senior Community No
Tax ID 04-00-01712-246
Ownership Fee Simple
Read Less Info
Want to know what your home might be worth? Contact us for a FREE valuation!

Our team is ready to help you sell your home for the highest possible price ASAP

Bought with Adam I Wachter • Coldwell Banker Hearthside Realtors-Collegeville

"My job is to find and attract mastery-based agents to the office, protect the culture, and make sure everyone is happy! "







