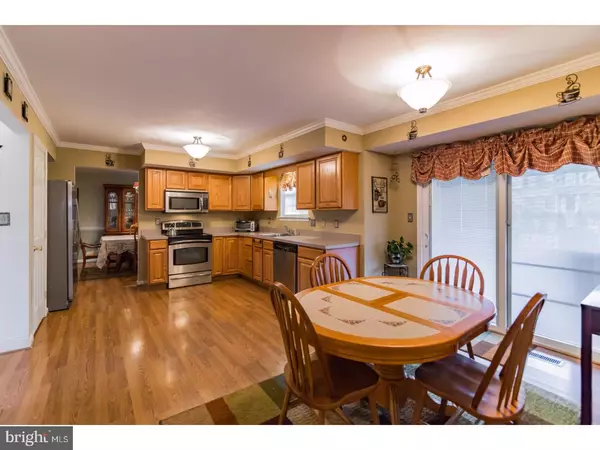$431,000
$445,000
3.1%For more information regarding the value of a property, please contact us for a free consultation.
4 Beds
3 Baths
2,373 SqFt
SOLD DATE : 05/02/2017
Key Details
Sold Price $431,000
Property Type Single Family Home
Sub Type Detached
Listing Status Sold
Purchase Type For Sale
Square Footage 2,373 sqft
Price per Sqft $181
Subdivision None Available
MLS Listing ID 1003143995
Sold Date 05/02/17
Style Colonial
Bedrooms 4
Full Baths 2
Half Baths 1
HOA Y/N N
Abv Grd Liv Area 2,373
Originating Board TREND
Year Built 2001
Annual Tax Amount $5,527
Tax Year 2017
Lot Size 0.497 Acres
Acres 0.5
Lot Dimensions 141
Property Description
Award Winning North Penn School District, Bridle Path Elementary School!! Welcome Home to this Beautiful Center Hall Colonial. Four Generous Sized Bedrooms, Two and One Half Bathrooms. Master Suite Bedroom Vaulted Ceiling, 2 Closets, Master Bathroom With Linen Closet, Soaking Tub and Independent Shower. 9' Ceilings, Dramatic Two Story Open Entry Foyer, Formal Living Room, Formal Dining Room and Great Room With a Gas Fireplace. Large Eat-in Kitchen With Stainless Steel Appliances, Sliders Which Lead to a Large 15x21 Covered Trex Deck With Ceiling Fan, Built-in Bar Area, Cabinets and Refrigerator. Partially Finished Basement with a Bar, Beer Meister and Stools Included! There is a 24x13 Brick Patio As Well. This Lovely Home Is Perfect For All Your Indoor and Outdoor Entertaining Needs!! Easy Travel Access, Very Close To Schools, Abington-Lansdale Hospital, Shopping, Parks and Restaurants. This Property Sits Next to 13 Acres of Preserved Land. One Year Home Warranty Included!
Location
State PA
County Montgomery
Area Montgomery Twp (10646)
Zoning R2
Rooms
Other Rooms Living Room, Dining Room, Primary Bedroom, Bedroom 2, Bedroom 3, Kitchen, Family Room, Bedroom 1, Laundry
Basement Full
Interior
Interior Features Primary Bath(s), Ceiling Fan(s), Stall Shower, Kitchen - Eat-In
Hot Water Natural Gas
Heating Gas
Cooling Central A/C
Fireplaces Number 1
Fireplaces Type Gas/Propane
Equipment Cooktop
Fireplace Y
Appliance Cooktop
Heat Source Natural Gas
Laundry Main Floor
Exterior
Exterior Feature Roof, Patio(s)
Garage Spaces 4.0
Utilities Available Cable TV
Waterfront N
Water Access N
Accessibility None
Porch Roof, Patio(s)
Parking Type Attached Garage
Attached Garage 2
Total Parking Spaces 4
Garage Y
Building
Story 2
Sewer Public Sewer
Water Public
Architectural Style Colonial
Level or Stories 2
Additional Building Above Grade
Structure Type Cathedral Ceilings,9'+ Ceilings,High
New Construction N
Schools
Middle Schools Penndale
High Schools North Penn Senior
School District North Penn
Others
Senior Community No
Tax ID 46-00-02299-004
Ownership Fee Simple
Read Less Info
Want to know what your home might be worth? Contact us for a FREE valuation!

Our team is ready to help you sell your home for the highest possible price ASAP

Bought with Yan (Diana) Qi • Keller Williams Real Estate-Blue Bell

"My job is to find and attract mastery-based agents to the office, protect the culture, and make sure everyone is happy! "







