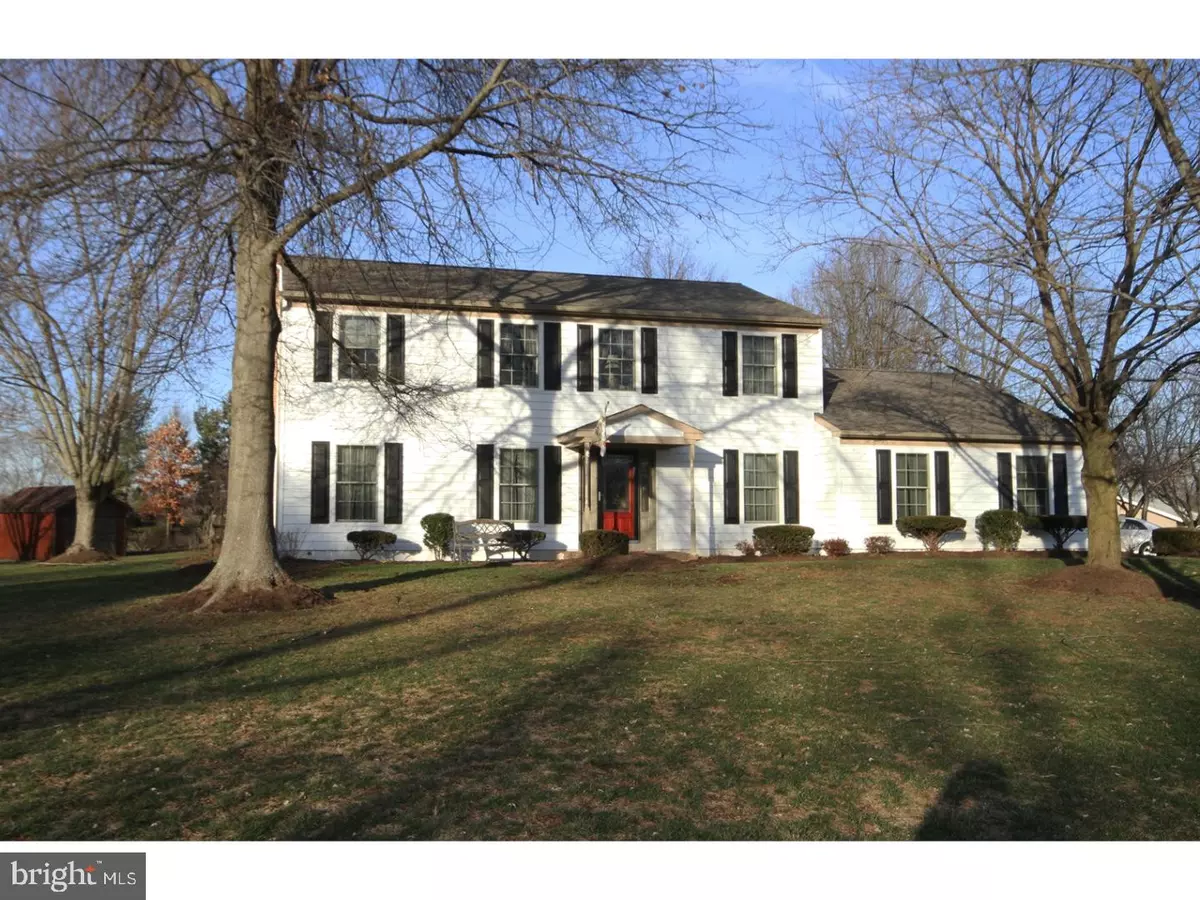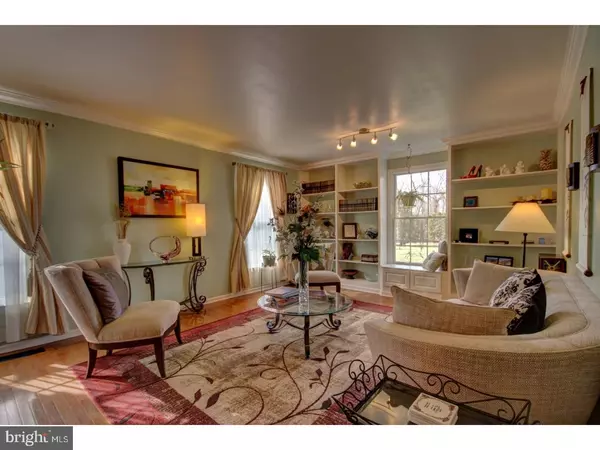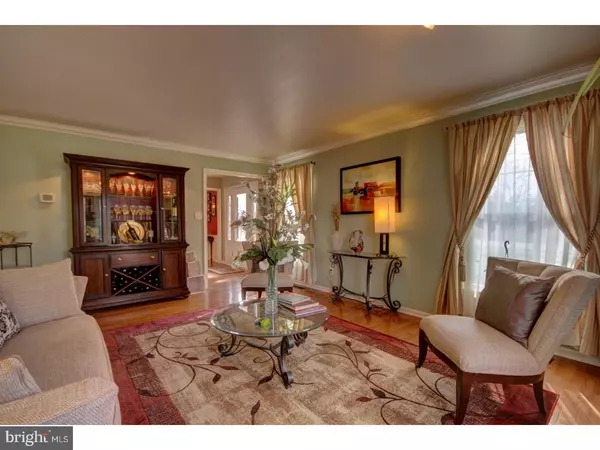$445,000
$450,000
1.1%For more information regarding the value of a property, please contact us for a free consultation.
4 Beds
3 Baths
2,507 SqFt
SOLD DATE : 04/07/2017
Key Details
Sold Price $445,000
Property Type Single Family Home
Sub Type Detached
Listing Status Sold
Purchase Type For Sale
Square Footage 2,507 sqft
Price per Sqft $177
Subdivision None Available
MLS Listing ID 1003142599
Sold Date 04/07/17
Style Colonial
Bedrooms 4
Full Baths 2
Half Baths 1
HOA Y/N N
Abv Grd Liv Area 2,507
Originating Board TREND
Year Built 1979
Annual Tax Amount $5,769
Tax Year 2017
Lot Size 0.689 Acres
Acres 0.69
Lot Dimensions 168
Property Description
Quite possibly the best value 4 bedroom / 2.5 bath Colonial in the North Penn School District. This stately home has been impeccably updated and meticulously maintained. Sitting on a large 0.7 acre lot, this home is ready for today's home buyer with newer siding, windows, front door, driveway and so much more. A welcoming center hall foyer greets you as you enter, with formal living and dining rooms flanking it. The flooring, mill work, lighting and other details are unsurpassed for a home at this price. A remodeled kitchen is the heart of this home, with propane cooking and double oven. Spacious, bright and beautiful. The family room has a top-of-the-line gas fireplace that you'll be hard pressed to say it's not wood burning. A spacious mud room/laundry room is a great extension of the kitchen and is a perfect addition for large parties. Upstairs there is a spacious master suite with a large walk-in closet and recently remodeled bath. The shower, with multiple body sprays, will give you that spa feeling while at home. Three other generously sized bedrooms share a tasteful hall bath. Loads of attic storage is easily accessible without the bother of pull-down stairs! The side-entry two-car garage even has an additional storage area. Downstairs you'll find a huge basement that's clean, fresh, bright and dry - with an outside Bilco door entrance. Perfect for storage, workout space - or finish it off for more living area. A newer heat pump and central air will make this home worry-free for years. The yard is level and large. There's even an invisible fencing system for your pets. A covered patio is perfect for lazy summer evenings. Minutes from the PA Turnpike, Merck and other local companies, the location is a commuter's dream. Ten minutes will take you to either Skippack Village or downtown Lansdale to enjoy the restaurants and shops. It just doesn't get any better than this.
Location
State PA
County Montgomery
Area Towamencin Twp (10653)
Zoning R175
Direction Southwest
Rooms
Other Rooms Living Room, Dining Room, Primary Bedroom, Bedroom 2, Bedroom 3, Kitchen, Family Room, Bedroom 1, Laundry, Other
Basement Full, Unfinished
Interior
Interior Features Primary Bath(s), Kitchen - Island, Ceiling Fan(s), Kitchen - Eat-In
Hot Water Electric
Heating Heat Pump - Electric BackUp, Forced Air
Cooling Central A/C
Flooring Wood, Fully Carpeted, Vinyl, Tile/Brick
Fireplaces Number 1
Fireplaces Type Brick, Gas/Propane
Equipment Built-In Range, Oven - Double, Oven - Self Cleaning, Dishwasher, Disposal, Built-In Microwave
Fireplace Y
Window Features Replacement
Appliance Built-In Range, Oven - Double, Oven - Self Cleaning, Dishwasher, Disposal, Built-In Microwave
Laundry Main Floor
Exterior
Exterior Feature Patio(s)
Garage Inside Access, Garage Door Opener
Garage Spaces 5.0
Utilities Available Cable TV
Waterfront N
Water Access N
Roof Type Pitched,Shingle
Accessibility None
Porch Patio(s)
Parking Type Attached Garage, Other
Attached Garage 2
Total Parking Spaces 5
Garage Y
Building
Lot Description Corner, Level
Story 2
Foundation Concrete Perimeter
Sewer Public Sewer
Water Public
Architectural Style Colonial
Level or Stories 2
Additional Building Above Grade
New Construction N
Schools
Elementary Schools General Nash
Middle Schools Pennfield
High Schools North Penn Senior
School District North Penn
Others
Senior Community No
Tax ID 53-00-03573-604
Ownership Fee Simple
Acceptable Financing Conventional, VA
Listing Terms Conventional, VA
Financing Conventional,VA
Read Less Info
Want to know what your home might be worth? Contact us for a FREE valuation!

Our team is ready to help you sell your home for the highest possible price ASAP

Bought with Scott E Loper • Keller Williams Real Estate-Montgomeryville

"My job is to find and attract mastery-based agents to the office, protect the culture, and make sure everyone is happy! "







