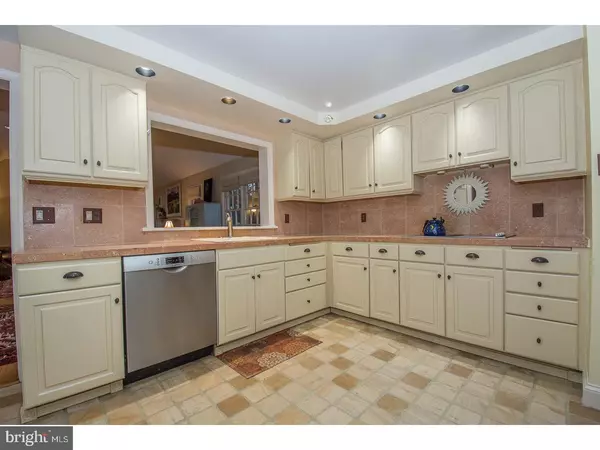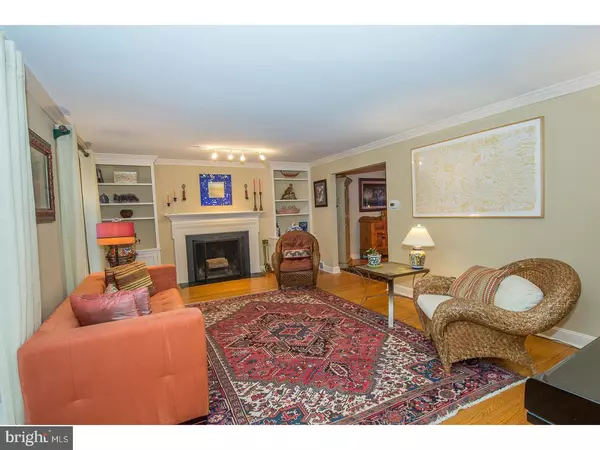$670,000
$725,000
7.6%For more information regarding the value of a property, please contact us for a free consultation.
4 Beds
3 Baths
2,762 SqFt
SOLD DATE : 06/02/2017
Key Details
Sold Price $670,000
Property Type Single Family Home
Sub Type Detached
Listing Status Sold
Purchase Type For Sale
Square Footage 2,762 sqft
Price per Sqft $242
Subdivision None Available
MLS Listing ID 1003141565
Sold Date 06/02/17
Style Cape Cod,Colonial
Bedrooms 4
Full Baths 3
HOA Y/N N
Abv Grd Liv Area 2,762
Originating Board TREND
Year Built 1956
Annual Tax Amount $9,264
Tax Year 2017
Lot Size 0.776 Acres
Acres 0.78
Lot Dimensions 200
Property Description
Charming expanded stone and shingled Cape situated on quiet street on beautiful, fenced 3/4 acre in Lower Merion township. First floor includes Entrance Hall, Living Room featuring floor-to-ceiling windows with deep sills, fireplace flanked by built-in cabinetry and crown molding. Dining Room with crown molding. Kitchen with high-end appliances (all included) open to adjacent informal dining area and Family Room with 3 exposures, 10 foot ceilings, fireplace and 2 sets of French doors, one leading to patio and rear grounds. Spectacular gardens rated Certified Wildlife Habitat. Two possible first floor bedroom options. Main Suite with bedroom, bath and sitting/dressing room. Second Bedroom,Bath and walk-in closet combination currently used as den/office area. Second floor with two spacious bedrooms, hall bath and walk-in closet. Finished basement with great storage areas, closets and laundry. This delightful home's location in the Bryn Mawr-Rosemont-Villanova triangle gives superb access to nearby rail and Interstate transportation, shopping, entertainment, restaurants, public/private schools and colleges, Appleford Estate and Ashbridge Park. Home Warranty transfers to Buyer at settlement with coverage for one year..
Location
State PA
County Montgomery
Area Lower Merion Twp (10640)
Zoning R1
Rooms
Other Rooms Living Room, Dining Room, Primary Bedroom, Bedroom 2, Bedroom 3, Kitchen, Family Room, Bedroom 1, Laundry
Basement Full, Fully Finished
Interior
Interior Features Primary Bath(s), Stall Shower
Hot Water Oil, Electric
Heating Oil, Forced Air
Cooling Central A/C
Flooring Wood, Fully Carpeted, Tile/Brick, Stone
Fireplaces Number 2
Equipment Cooktop, Oven - Wall, Oven - Self Cleaning, Dishwasher, Disposal, Built-In Microwave
Fireplace Y
Appliance Cooktop, Oven - Wall, Oven - Self Cleaning, Dishwasher, Disposal, Built-In Microwave
Heat Source Oil
Laundry Basement
Exterior
Exterior Feature Patio(s)
Garage Spaces 5.0
Fence Other
Utilities Available Cable TV
Waterfront N
Water Access N
Roof Type Shingle
Accessibility None
Porch Patio(s)
Parking Type Driveway, Attached Garage
Attached Garage 2
Total Parking Spaces 5
Garage Y
Building
Lot Description Corner, Level, Sloping, Open, Front Yard, Rear Yard, SideYard(s)
Story 1.5
Sewer Public Sewer
Water Public
Architectural Style Cape Cod, Colonial
Level or Stories 1.5
Additional Building Above Grade
Structure Type 9'+ Ceilings
New Construction N
Schools
Elementary Schools Gladwyne
Middle Schools Welsh Valley
High Schools Harriton Senior
School District Lower Merion
Others
Senior Community No
Tax ID 40-00-56920-001
Ownership Fee Simple
Security Features Security System
Read Less Info
Want to know what your home might be worth? Contact us for a FREE valuation!

Our team is ready to help you sell your home for the highest possible price ASAP

Bought with Alisha Bowman • BHHS Keystone Properties

"My job is to find and attract mastery-based agents to the office, protect the culture, and make sure everyone is happy! "







