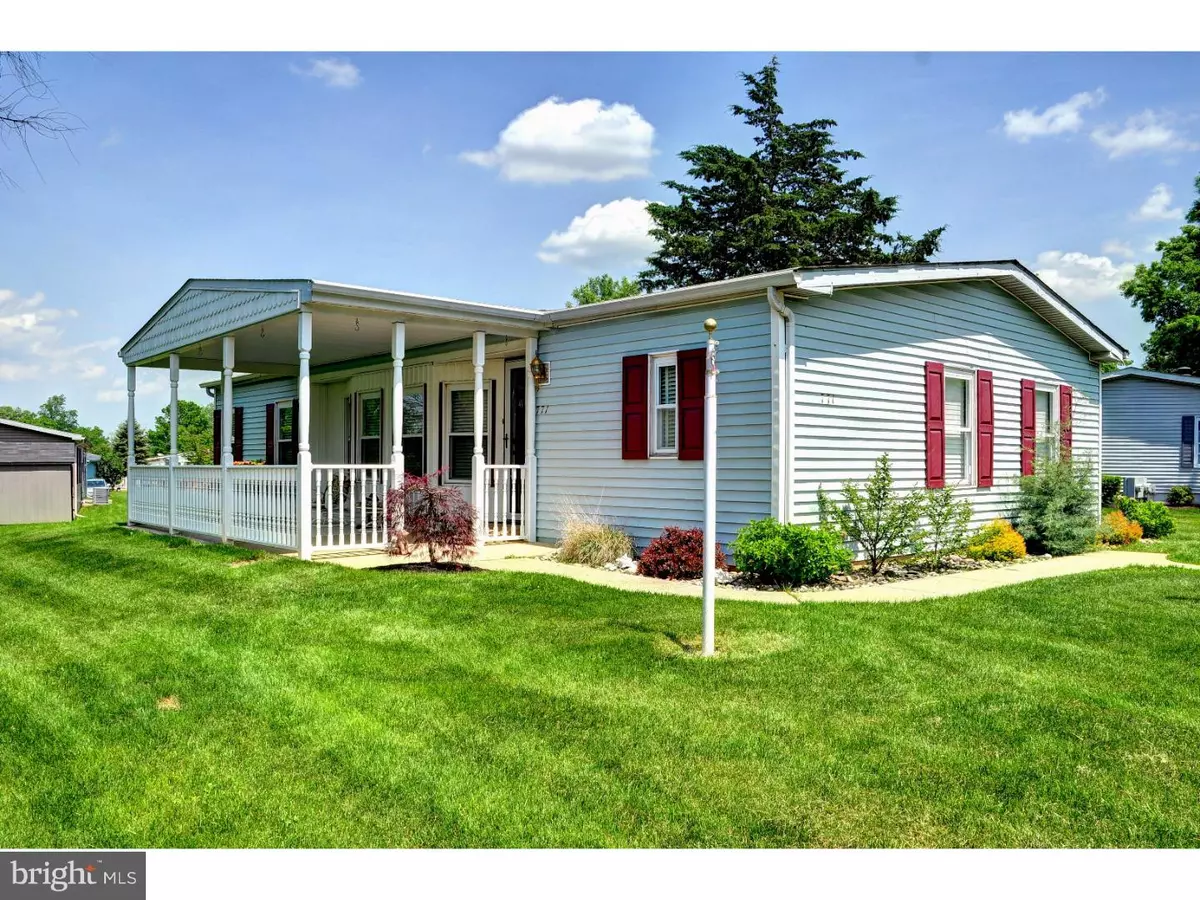$129,900
$129,900
For more information regarding the value of a property, please contact us for a free consultation.
2 Beds
2 Baths
1,200 SqFt
SOLD DATE : 08/15/2017
Key Details
Sold Price $129,900
Property Type Single Family Home
Listing Status Sold
Purchase Type For Sale
Square Footage 1,200 sqft
Price per Sqft $108
Subdivision Neshaminy Falls
MLS Listing ID 1003164819
Sold Date 08/15/17
Style Other
Bedrooms 2
Full Baths 2
HOA Fees $557/mo
HOA Y/N Y
Abv Grd Liv Area 1,200
Originating Board TREND
Year Built 1985
Annual Tax Amount $844
Tax Year 2017
Lot Dimensions 0X0
Property Description
A lovely ranch style home on one of the best lots in Neshaminy Falls offering a peaceful covered front porch and beautifully updated kitchen. Enjoy nature and privacy from the spacious front porch overlooking open space with a small stream and shade trees. Enter via a small ramp for wheelchair accessibility into a large open area with a vaulted ceiling which encompasses the living room, kitchen and dining area. The kitchen was completely remodeled in 2014 with stunning glazed maple cabinets, plate rack, open shelving, stainless steel appliances and range hood, center island, Corian counters, and Pergo flooring. The living room has a large bowed window and new carpeting which extends throughout both bedrooms. The master bedroom has a vaulted ceiling and a master bath with 12" ceramic tile flooring, walk-in closet, linen closet, and oversized walk-in shower with seating. The other bedroom offers an oversized closet with dual access and direct access to the full hall bath with 12" ceramic tile flooring, built in shelving and plenty of counter space. A separate laundry room offers additional storage closets and a door to a large rear patio and yard with a new shed. Ample closets and storage space throughout. Driveway parking allows for two cars side by side. Nice d cor and great location with easy access to the many restaurants, stores, and services found in Montgomeryville. ***New shed (2016), new carpets (2017), new dishwasher (2017)***
Location
State PA
County Montgomery
Area Montgomery Twp (10646)
Zoning MHP
Rooms
Other Rooms Living Room, Dining Room, Primary Bedroom, Kitchen, Bedroom 1, Laundry
Interior
Interior Features Primary Bath(s), Kitchen - Island, Kitchen - Eat-In
Hot Water Electric
Heating Electric, Forced Air
Cooling Central A/C
Flooring Fully Carpeted, Tile/Brick
Equipment Dishwasher
Fireplace N
Appliance Dishwasher
Heat Source Electric
Laundry Main Floor
Exterior
Exterior Feature Patio(s), Porch(es)
Water Access N
Roof Type Pitched,Shingle
Accessibility None
Porch Patio(s), Porch(es)
Garage N
Building
Story 1
Sewer Public Sewer
Water Public
Architectural Style Other
Level or Stories 1
Additional Building Above Grade
New Construction N
Schools
Elementary Schools Montgomery
Middle Schools Pennbrook
High Schools North Penn Senior
School District North Penn
Others
Senior Community Yes
Tax ID 46-00-04507-703
Ownership Land Lease
Read Less Info
Want to know what your home might be worth? Contact us for a FREE valuation!

Our team is ready to help you sell your home for the highest possible price ASAP

Bought with Robert C Gordon • RE/MAX Centre Realtors
"My job is to find and attract mastery-based agents to the office, protect the culture, and make sure everyone is happy! "







