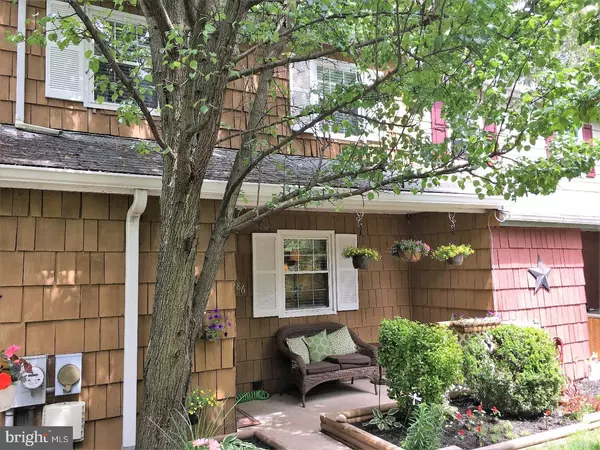$171,000
$171,700
0.4%For more information regarding the value of a property, please contact us for a free consultation.
3 Beds
2 Baths
1,451 SqFt
SOLD DATE : 07/20/2017
Key Details
Sold Price $171,000
Property Type Townhouse
Sub Type Interior Row/Townhouse
Listing Status Sold
Purchase Type For Sale
Square Footage 1,451 sqft
Price per Sqft $117
Subdivision Maple Hill
MLS Listing ID 1003164331
Sold Date 07/20/17
Style Colonial
Bedrooms 3
Full Baths 1
Half Baths 1
HOA Fees $125/mo
HOA Y/N Y
Abv Grd Liv Area 1,451
Originating Board TREND
Year Built 1975
Annual Tax Amount $2,805
Tax Year 2017
Lot Size 1,404 Sqft
Acres 0.03
Lot Dimensions 20
Property Description
Lovely 3 bedroom, 1.5 bath townhome in the very desirable Maple Hill community of Schwenksville, Perkiomen Township, Perkiomen Valley School District. Open floor plan provides spaciousness and plenty of natural light. The living room has a wood burning fireplace and the dining room has new sliding doors to a rear deck - a perfect spot for grillin' and chillin'! The kitchen is spacious and modern and boasts the added benefit of an 8x6 pantry. The nice size laundry room offers first floor convenience. The second floor has 3 bedrooms, a full bath, hall linen closet, and pull down steps to attic storage. Don't forget the full basement - a 19x14 beautifully finished family room, a 15x9 workshop, and sliding doors to the rear patio and yard. Here's a real bonus: the heating and air conditioning system is just 2 years old! Maple Hill offers a very reasonable $125/m association fee that covers trash, lawn, snow service plus a swimming pool, playground and loads of open space. This home is convenient to commuter routes Rt 29, Rt 73, Rt 113, Rt 442. Shopping, eateries, schools (in particular, Schwenksville Elementary) all just a short distance away. The home qualifies for 100% USDA financing. Reasonable real estate taxes and an attractive price make this a terrific opportunity at affordable homeownership. Make an appointment to see this home now!
Location
State PA
County Montgomery
Area Perkiomen Twp (10648)
Zoning R3
Rooms
Other Rooms Living Room, Dining Room, Primary Bedroom, Bedroom 2, Kitchen, Family Room, Bedroom 1, Laundry, Other, Attic
Basement Full, Outside Entrance
Interior
Interior Features Ceiling Fan(s)
Hot Water Electric
Heating Electric, Forced Air
Cooling Central A/C
Flooring Fully Carpeted, Vinyl
Fireplaces Number 1
Fireplaces Type Stone
Fireplace Y
Heat Source Electric
Laundry Main Floor
Exterior
Exterior Feature Deck(s), Porch(es)
Utilities Available Cable TV
Amenities Available Swimming Pool, Tot Lots/Playground
Water Access N
Accessibility None
Porch Deck(s), Porch(es)
Garage N
Building
Story 2
Sewer Public Sewer
Water Public
Architectural Style Colonial
Level or Stories 2
Additional Building Above Grade
New Construction N
Schools
High Schools Perkiomen Valley
School District Perkiomen Valley
Others
HOA Fee Include Pool(s),Common Area Maintenance,Lawn Maintenance,Snow Removal,Trash,Management
Senior Community No
Tax ID 48-00-01417-632
Ownership Fee Simple
Acceptable Financing Conventional, VA, FHA 203(b), USDA
Listing Terms Conventional, VA, FHA 203(b), USDA
Financing Conventional,VA,FHA 203(b),USDA
Read Less Info
Want to know what your home might be worth? Contact us for a FREE valuation!

Our team is ready to help you sell your home for the highest possible price ASAP

Bought with Brian M Yoak • Century 21 Advantage Gold-Elkins Park
"My job is to find and attract mastery-based agents to the office, protect the culture, and make sure everyone is happy! "







