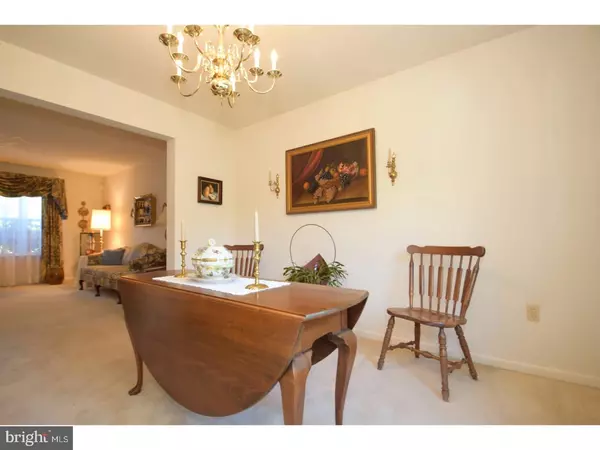$323,000
$328,900
1.8%For more information regarding the value of a property, please contact us for a free consultation.
3 Beds
3 Baths
2,156 SqFt
SOLD DATE : 08/17/2017
Key Details
Sold Price $323,000
Property Type Single Family Home
Sub Type Detached
Listing Status Sold
Purchase Type For Sale
Square Footage 2,156 sqft
Price per Sqft $149
Subdivision Orchard Hill
MLS Listing ID 1003161037
Sold Date 08/17/17
Style Colonial
Bedrooms 3
Full Baths 2
Half Baths 1
HOA Y/N N
Abv Grd Liv Area 2,156
Originating Board TREND
Year Built 1994
Annual Tax Amount $5,835
Tax Year 2017
Lot Size 0.258 Acres
Acres 0.26
Lot Dimensions 90X125
Property Description
SITTING PRETTY AND READY TO MAKE MEMORIES! Don't miss this newly listed colonial style home, located in the award winning Souderton School District. Located in a small, well-maintained neighborhood, this home offers everything you could want. It has been lovingly maintained and owners are sad to leave, but they are downsizing, and this is your gain! This homesite offers many perennial plantings, and also picturesque views of nature all around. Out back you'll find a nice paver patio for relaxing on summer evenings with very special lake views. The kitchen has a convenient island with corian counters, tons of natural sunlight and easy access to the dining room and living room; perfect for family and friend get-togethers. The sunken family room with cathedral ceiling is also great place for hanging out. You'll also find a 1st floor laundry, powder room, and convenient access to the 2-car attached garage. Upstairs you'll find 3 bedrooms plus 2 full baths, and also a walk in-attic for all your storage needs. The full basement is unfinished and ready for whatever you want to do down there! Located in USDA territory, this home is available with zero down payment to the qualified buyer! Don't miss this opportunity. See it now!
Location
State PA
County Montgomery
Area Franconia Twp (10634)
Zoning R100
Rooms
Other Rooms Living Room, Dining Room, Primary Bedroom, Bedroom 2, Kitchen, Family Room, Bedroom 1, Laundry, Attic
Basement Full, Unfinished
Interior
Interior Features Primary Bath(s), Kitchen - Island, Butlers Pantry, Ceiling Fan(s), Kitchen - Eat-In
Hot Water Electric
Heating Heat Pump - Electric BackUp, Forced Air
Cooling Central A/C
Flooring Wood, Fully Carpeted, Vinyl
Equipment Oven - Self Cleaning, Dishwasher, Disposal
Fireplace N
Appliance Oven - Self Cleaning, Dishwasher, Disposal
Laundry Main Floor
Exterior
Exterior Feature Patio(s)
Garage Garage Door Opener
Garage Spaces 5.0
Utilities Available Cable TV
Waterfront N
Water Access N
Roof Type Pitched,Shingle
Accessibility None
Porch Patio(s)
Parking Type Attached Garage, Other
Attached Garage 2
Total Parking Spaces 5
Garage Y
Building
Story 2
Foundation Concrete Perimeter
Sewer Public Sewer
Water Public
Architectural Style Colonial
Level or Stories 2
Additional Building Above Grade
Structure Type Cathedral Ceilings
New Construction N
Schools
Elementary Schools Franconia
School District Souderton Area
Others
Senior Community No
Tax ID 34-00-04099-034
Ownership Fee Simple
Acceptable Financing Conventional, VA, FHA 203(b), USDA
Listing Terms Conventional, VA, FHA 203(b), USDA
Financing Conventional,VA,FHA 203(b),USDA
Read Less Info
Want to know what your home might be worth? Contact us for a FREE valuation!

Our team is ready to help you sell your home for the highest possible price ASAP

Bought with John F Cullen • RE/MAX Central - Blue Bell

"My job is to find and attract mastery-based agents to the office, protect the culture, and make sure everyone is happy! "







