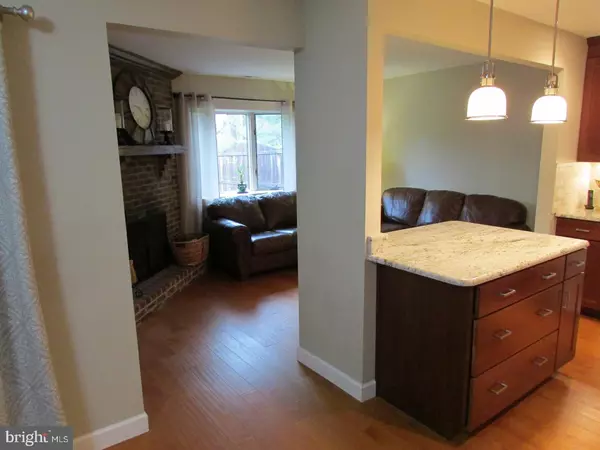$244,900
$239,900
2.1%For more information regarding the value of a property, please contact us for a free consultation.
3 Beds
3 Baths
1,678 SqFt
SOLD DATE : 05/31/2017
Key Details
Sold Price $244,900
Property Type Townhouse
Sub Type Interior Row/Townhouse
Listing Status Sold
Purchase Type For Sale
Square Footage 1,678 sqft
Price per Sqft $145
Subdivision Saw Mill Valley
MLS Listing ID 1003156521
Sold Date 05/31/17
Style Traditional
Bedrooms 3
Full Baths 2
Half Baths 1
HOA Y/N N
Abv Grd Liv Area 1,678
Originating Board TREND
Year Built 1978
Annual Tax Amount $3,537
Tax Year 2017
Lot Size 2,926 Sqft
Acres 0.07
Lot Dimensions 24
Property Description
Welcome to this move-in ready townhome on a cul-de-sac in Horsham Township. Enter into a spacious living area with cathedral ceiling, then into a cozy, open-concept eat-in kitchen with a large granite island /bar. Beautiful marble backsplash and new appliances. Dining area and den, complete with beautiful hardwood floors and brick wood-burning fireplace. First floor also features a new 1/2 bath, a laundry area and attached garage that has been split and converted into storage space. Upstairs, a large master bedroom with attached new master bathroom with a whirlpool tub and beautifully tiled stall shower. Second floor also includes two good-sized bedrooms and newer hall bathroom. Attic access pull-down stairs. Out back, a nice covered patio and fenced yard.
Location
State PA
County Montgomery
Area Horsham Twp (10636)
Zoning R5
Rooms
Other Rooms Living Room, Dining Room, Primary Bedroom, Bedroom 2, Kitchen, Family Room, Bedroom 1, Laundry
Interior
Interior Features Primary Bath(s), Kitchen - Island, Ceiling Fan(s), Stall Shower, Kitchen - Eat-In
Hot Water Electric
Heating Electric, Heat Pump - Electric BackUp, Forced Air
Cooling Central A/C
Flooring Wood, Fully Carpeted, Tile/Brick, Marble
Fireplaces Number 1
Fireplaces Type Brick
Equipment Built-In Range, Oven - Double, Oven - Self Cleaning, Dishwasher, Disposal
Fireplace Y
Appliance Built-In Range, Oven - Double, Oven - Self Cleaning, Dishwasher, Disposal
Heat Source Electric
Laundry Main Floor
Exterior
Exterior Feature Deck(s), Patio(s)
Garage Spaces 3.0
Fence Other
Utilities Available Cable TV
Waterfront N
Water Access N
Roof Type Pitched,Shingle
Accessibility None
Porch Deck(s), Patio(s)
Parking Type Other
Total Parking Spaces 3
Garage N
Building
Lot Description Cul-de-sac, Front Yard, Rear Yard
Story 2
Foundation Slab
Sewer Public Sewer
Water Public
Architectural Style Traditional
Level or Stories 2
Additional Building Above Grade
Structure Type Cathedral Ceilings,9'+ Ceilings
New Construction N
Schools
School District Hatboro-Horsham
Others
Senior Community No
Tax ID 36-00-06987-303
Ownership Fee Simple
Read Less Info
Want to know what your home might be worth? Contact us for a FREE valuation!

Our team is ready to help you sell your home for the highest possible price ASAP

Bought with Stuart G Frey • RE/MAX Action Realty-Horsham

"My job is to find and attract mastery-based agents to the office, protect the culture, and make sure everyone is happy! "







