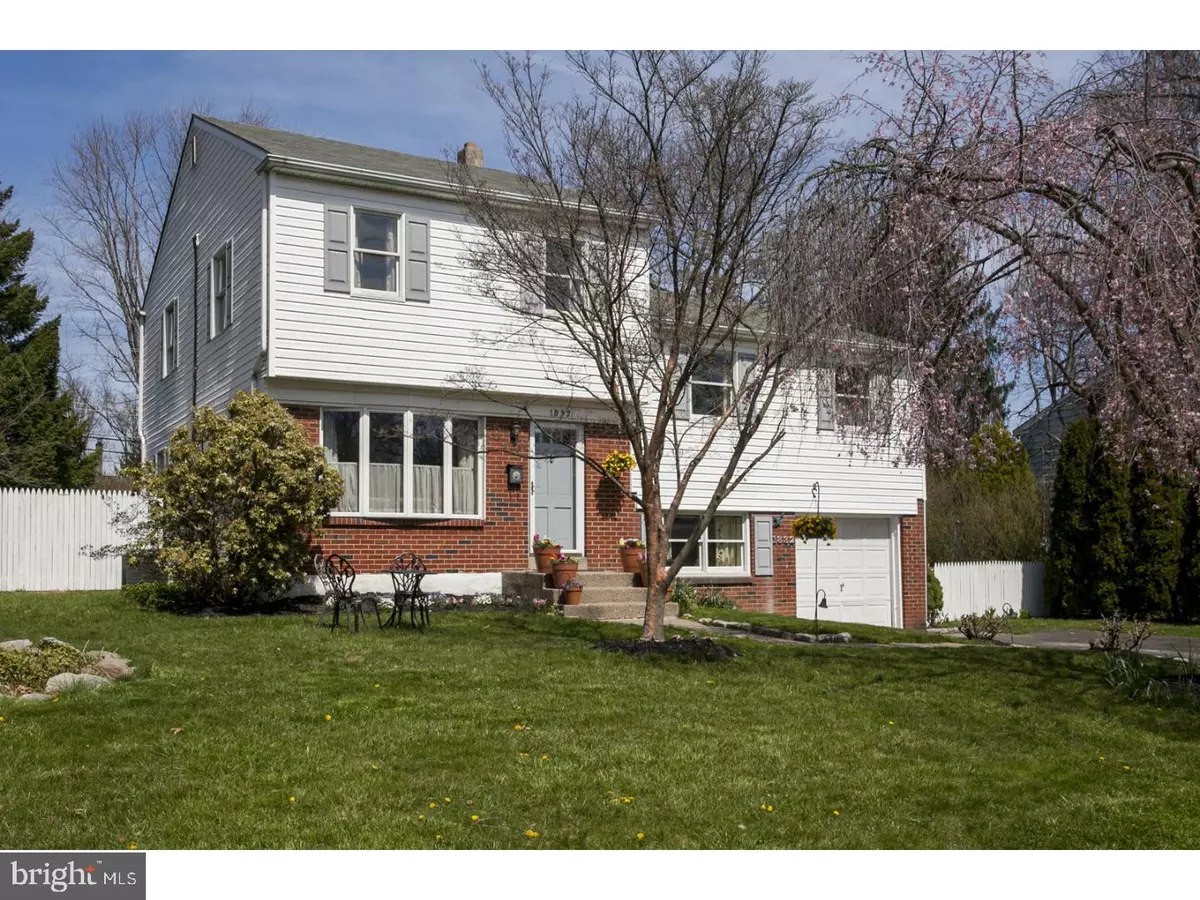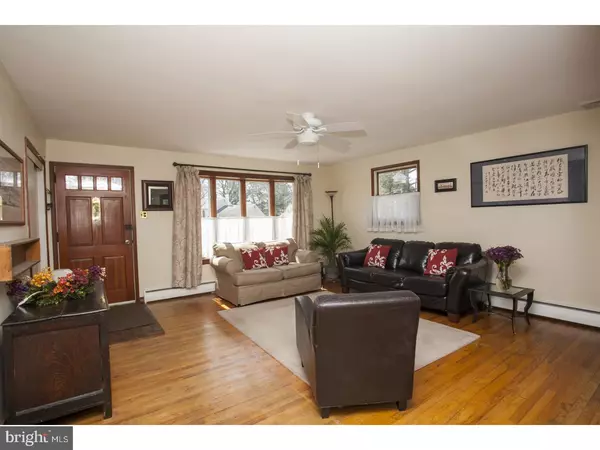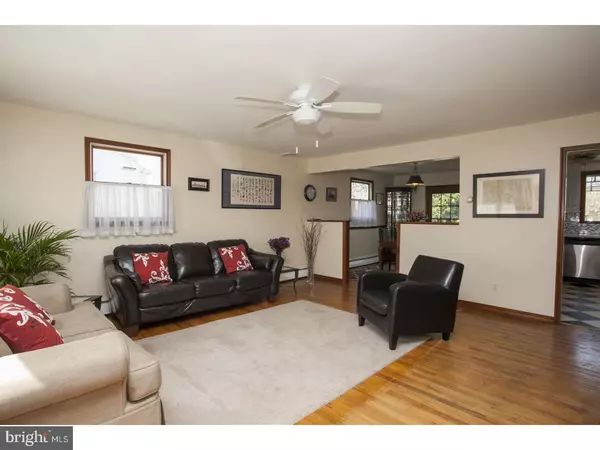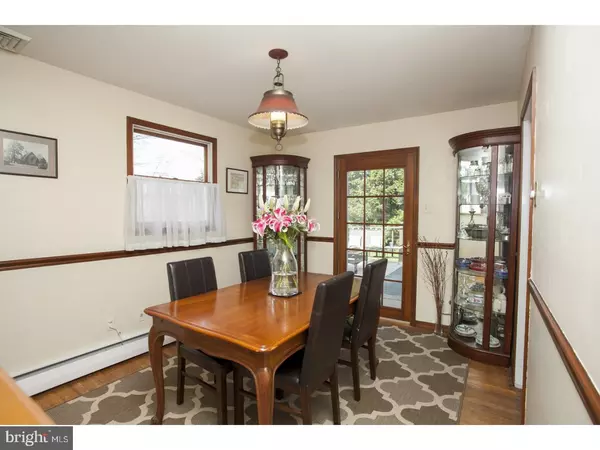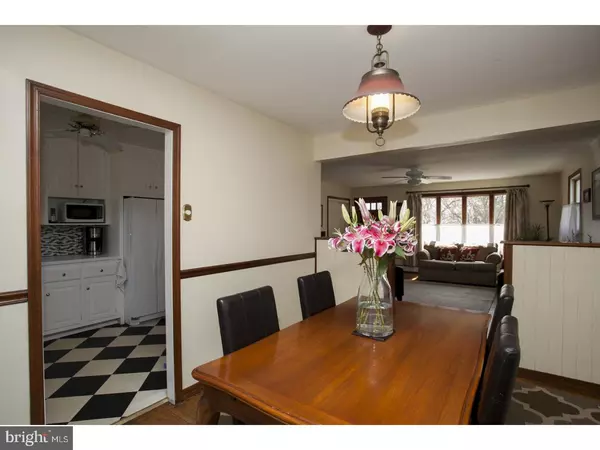$349,000
$349,000
For more information regarding the value of a property, please contact us for a free consultation.
5 Beds
3 Baths
2,240 SqFt
SOLD DATE : 05/23/2017
Key Details
Sold Price $349,000
Property Type Single Family Home
Sub Type Detached
Listing Status Sold
Purchase Type For Sale
Square Footage 2,240 sqft
Price per Sqft $155
Subdivision Willow Manor
MLS Listing ID 1003154247
Sold Date 05/23/17
Style Traditional,Split Level
Bedrooms 5
Full Baths 1
Half Baths 2
HOA Y/N N
Abv Grd Liv Area 2,240
Originating Board TREND
Year Built 1956
Annual Tax Amount $5,800
Tax Year 2017
Lot Size 0.272 Acres
Acres 0.27
Lot Dimensions 82
Property Description
This spacious Willow Manor split-level home begins with hardwood floors throughout the first floor featuring a sunny living room with large picture window viewing the lovely front garden. A custom half-wall creates a warm dining space which opens to a beautifully painted deck with enough room for dining, grilling and sitting by the camp fire in the evenings. There is a large shed, raised bed for your home grown veggies with irrigation system and still plenty of room for a swing set and game area. Back inside you will enjoy the updated kitchen with newer stainless steel appliances, tile back splash and white cabinets. The lower level features a TV room, powder room, washer and dryer and mudroom with access to the one car garage. The second floor has three nice size bedrooms. The largest bedroom has a partial en-suite with its own half bath. The hall bath that is shared by the other bedrooms has been updated with new shower/tub, vanity, medicine cabinet and lights. This home is unique in that it features a third story with two over sized bedrooms and a hall closet that has access to the attic for storage so you will never run out of space! This home has been well maintained by its current owners and includes newer AC, hot water heater, windows and siding. If you are looking for a friendly neighborhood, Upper Dublin schools, and easy access to the turnpike, shopping and restaurants you won't be disappointed. Showings can begin on Thursday and any offers can be reviewed after the holiday weekend.
Location
State PA
County Montgomery
Area Upper Dublin Twp (10654)
Zoning B
Rooms
Other Rooms Living Room, Dining Room, Primary Bedroom, Bedroom 2, Bedroom 3, Kitchen, Family Room, Bedroom 1, Laundry, Other, Attic
Interior
Interior Features Kitchen - Eat-In
Hot Water Natural Gas
Heating Gas, Hot Water, Baseboard
Cooling Central A/C
Flooring Wood, Fully Carpeted, Vinyl
Fireplace N
Heat Source Natural Gas
Laundry Lower Floor
Exterior
Exterior Feature Deck(s)
Parking Features Inside Access
Garage Spaces 3.0
Fence Other
Water Access N
Roof Type Shingle
Accessibility None
Porch Deck(s)
Attached Garage 1
Total Parking Spaces 3
Garage Y
Building
Lot Description Level, Front Yard, Rear Yard
Story Other
Sewer Public Sewer
Water Public
Architectural Style Traditional, Split Level
Level or Stories Other
Additional Building Above Grade
New Construction N
Schools
Elementary Schools Thomas Fitzwater
Middle Schools Sandy Run
High Schools Upper Dublin
School District Upper Dublin
Others
Senior Community No
Tax ID 54-00-13093-002
Ownership Fee Simple
Read Less Info
Want to know what your home might be worth? Contact us for a FREE valuation!

Our team is ready to help you sell your home for the highest possible price ASAP

Bought with William Craig • Montague - Canale Real Estate
"My job is to find and attract mastery-based agents to the office, protect the culture, and make sure everyone is happy! "


