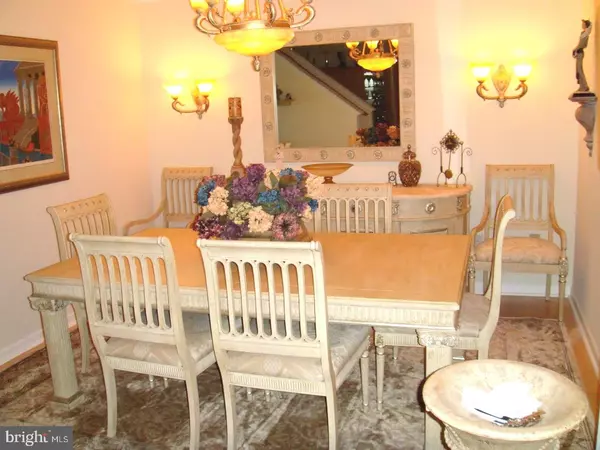$350,000
$353,500
1.0%For more information regarding the value of a property, please contact us for a free consultation.
2 Beds
2 Baths
2,124 SqFt
SOLD DATE : 08/31/2017
Key Details
Sold Price $350,000
Property Type Single Family Home
Sub Type Unit/Flat/Apartment
Listing Status Sold
Purchase Type For Sale
Square Footage 2,124 sqft
Price per Sqft $164
Subdivision Huntingdon Place
MLS Listing ID 1003145791
Sold Date 08/31/17
Style Contemporary
Bedrooms 2
Full Baths 2
HOA Fees $795/mo
HOA Y/N N
Abv Grd Liv Area 2,124
Originating Board TREND
Year Built 2008
Annual Tax Amount $8,639
Tax Year 2017
Lot Size 2,124 Sqft
Acres 0.05
Lot Dimensions 0.05/ 2,124
Property Description
This is the one you have been waiting for in Huntingdon Place Condominium! This Elegant, Custom 2,124 Square Foot "Ellington Elite" Model Penthouse Unit has too many upgrades to list - like Crown Moulding, Hardwood Floors, Custom Window Treatments and closets to name a few. Enter into Foyer with coat closet, turn left for easy access to Laundry Room with Whirlpool Duet Washer & Dryer plus overhead Cabinets and ceramic tile flooring. Next comes the cozy Den for relaxing or take the stairs up to the Loft which overlooks the main living area and could be your Home Office or Third Bedroom. The elegant Dining Room with hardwoods floors, is ready for you to entertain your guests at dinner parties and is located to the right of the foyer. Proceed down the hallway to the Main Living Area. You will love the Gourmet, Upgraded Kitchen which has Ceramic Tile Back splash, 42" Wood Cabinets, Granite countertops, GE Profile Stainless Steel Refrigerator, Self Cleaning Stove, Microwave and Dishwasher. The Double Stainless Steel Sink overlooks the Granite toped Eating Bar - for casual dining, drinks or entertaining! Next comes the Living Room with a sitting/breakfast area and windows overlooking the Rear Pond, plus doors to the TWO BALCONIES for relaxing with your morning coffee. The light filled Master Bedroom Suite has it's own entrance to one balcony, a sitting area, walk in closets with custom cabinets and shelving, and a spacious 4 piece in suite bath with glass enclosed ceramic tiled Stall Shower, Double Vanity sink with Granite counter top, Linen Cabinet, full deep soaking Tub with ceramic tile surround and floor. The Second Bedroom also has it's own entrance to the second balcony, Custom Closet and is steps away to the full 3 piece Hall bath with Granite toped vanity sink, Tub/Shower and ceramic tiled floor. Hardwood Floors in Living room, Dining room, Foyer, Hall and Den. Wall to wall Carpeting in both bedrooms and loft. Ceiling Fans in Living room, 2 Bedrooms and Loft. Custom ceiling lights in LR, Kit, Loft, Main BR, Main Bath and Den. ALSO INCLUDED ARE TWO PARKING SAPCES in the covered garage! NOTE: Property is currently leased for $3,300 Plus Electric, per Month, lease expires 10/31/17. Strong Rental Income equals a great return on Investment! BUY NOW, COLLECT THE RENT, and know where your moving while you sell your present house! MOST PHOTOS were taken BEFORE the current tenant occupied the unit.
Location
State PA
County Montgomery
Area Lower Moreland Twp (10641)
Zoning A
Rooms
Other Rooms Living Room, Dining Room, Primary Bedroom, Kitchen, Bedroom 1, Laundry, Other
Interior
Interior Features Primary Bath(s), Ceiling Fan(s), Sprinkler System, Stall Shower, Kitchen - Eat-In
Hot Water Natural Gas
Heating Gas, Forced Air
Cooling Central A/C
Flooring Wood, Fully Carpeted, Tile/Brick
Equipment Oven - Self Cleaning, Dishwasher, Disposal, Built-In Microwave
Fireplace N
Window Features Bay/Bow,Energy Efficient
Appliance Oven - Self Cleaning, Dishwasher, Disposal, Built-In Microwave
Heat Source Natural Gas
Laundry Main Floor
Exterior
Exterior Feature Balcony
Garage Inside Access, Garage Door Opener
Garage Spaces 2.0
Pool Indoor
Utilities Available Cable TV
Waterfront N
View Y/N Y
Water Access N
View Water
Roof Type Pitched,Shingle
Accessibility None
Porch Balcony
Parking Type Parking Lot, Attached Garage, Other
Attached Garage 2
Total Parking Spaces 2
Garage Y
Building
Lot Description Level
Story 1.5
Sewer Public Sewer
Water Public
Architectural Style Contemporary
Level or Stories 1.5
Additional Building Above Grade
Structure Type Cathedral Ceilings,9'+ Ceilings
New Construction N
Schools
Elementary Schools Pine Road
Middle Schools Murray Avenue School
High Schools Lower Moreland
School District Lower Moreland Township
Others
HOA Fee Include Common Area Maintenance,Ext Bldg Maint,Lawn Maintenance,Snow Removal,Trash,Water,Pool(s),Health Club
Senior Community No
Tax ID 41-00-09899-363
Ownership Condominium
Security Features Security System
Pets Description Case by Case Basis
Read Less Info
Want to know what your home might be worth? Contact us for a FREE valuation!

Our team is ready to help you sell your home for the highest possible price ASAP

Bought with Elaine S Glauberman • Weichert Realtors

"My job is to find and attract mastery-based agents to the office, protect the culture, and make sure everyone is happy! "







