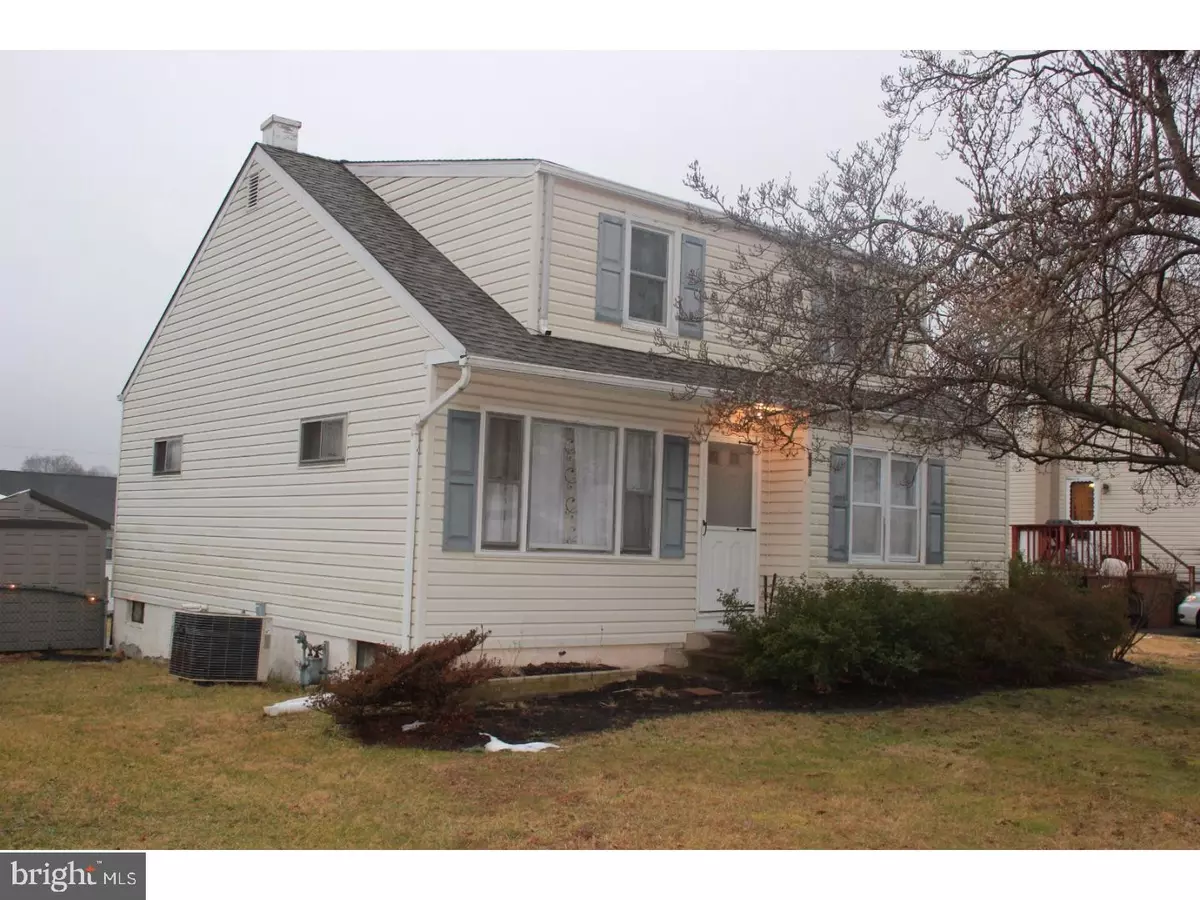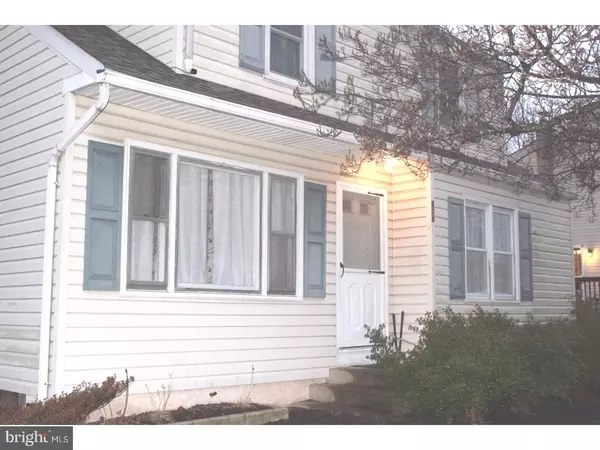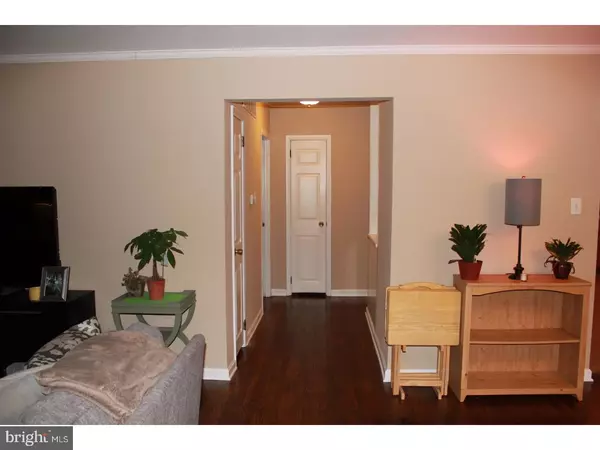$269,500
$279,900
3.7%For more information regarding the value of a property, please contact us for a free consultation.
4 Beds
2 Baths
1,624 SqFt
SOLD DATE : 04/20/2017
Key Details
Sold Price $269,500
Property Type Single Family Home
Sub Type Detached
Listing Status Sold
Purchase Type For Sale
Square Footage 1,624 sqft
Price per Sqft $165
Subdivision Ardsley
MLS Listing ID 1003143243
Sold Date 04/20/17
Style Cape Cod
Bedrooms 4
Full Baths 2
HOA Y/N N
Abv Grd Liv Area 1,624
Originating Board TREND
Year Built 1967
Annual Tax Amount $4,775
Tax Year 2017
Lot Size 7,188 Sqft
Acres 0.16
Lot Dimensions 62
Property Description
Located in the highly sought after school district of Upper Dublin is where you'll find this charming and affordable Cape style home. This property boasts 1600 square feet with 4 bedrooms and 2 full bathrooms all while sitting on a quiet street in quaint Ardsley. A spacious living room and dining room greet you as you enter through the front door of the house. Another entrance way located on the side of the property places you in the sizable and freshly painted eat-in kitchen. A first floor bedroom (currently being used as an office) and a full bath can also be found on this main level. Gorgeous refinished hardwood floors extend throughout the first floor. Up the stairs is where you will find a master bedroom, 2 other decent sized bedrooms and a full bath. Located in the waiting to be finished basement is the washer and dryer. This space can be finished and made into a wonderful man cave, play room or living space of your choice. Both bathrooms have been updated to reflect a calming and bright essence. This home features a newer roof, some newer windows and neutral colors throughout. A fenced backyard compliments the outdoor space. Seller is offering a credit towards new carpets on the second floor. Ideally located near major arteries and public transportation. Come put your love and special touches on this delightful home and make it yours today!
Location
State PA
County Montgomery
Area Upper Dublin Twp (10654)
Zoning B
Rooms
Other Rooms Living Room, Dining Room, Primary Bedroom, Bedroom 2, Bedroom 3, Kitchen, Family Room, Bedroom 1
Basement Partial, Unfinished
Interior
Interior Features Kitchen - Eat-In
Hot Water Natural Gas
Heating Gas
Cooling Central A/C
Flooring Wood, Fully Carpeted, Vinyl
Equipment Oven - Wall
Fireplace N
Appliance Oven - Wall
Heat Source Natural Gas
Laundry Basement
Exterior
Exterior Feature Deck(s)
Fence Other
Waterfront N
Water Access N
Accessibility None
Porch Deck(s)
Parking Type Driveway
Garage N
Building
Lot Description Level, Front Yard, Rear Yard
Story 1.5
Foundation Brick/Mortar
Sewer Public Sewer
Water Public
Architectural Style Cape Cod
Level or Stories 1.5
Additional Building Above Grade
New Construction N
Schools
Elementary Schools Thomas Fitzwater
Middle Schools Sandy Run
High Schools Upper Dublin
School District Upper Dublin
Others
Senior Community No
Tax ID 54-00-01396-008
Ownership Fee Simple
Acceptable Financing Conventional, VA, FHA 203(k), FHA 203(b)
Listing Terms Conventional, VA, FHA 203(k), FHA 203(b)
Financing Conventional,VA,FHA 203(k),FHA 203(b)
Read Less Info
Want to know what your home might be worth? Contact us for a FREE valuation!

Our team is ready to help you sell your home for the highest possible price ASAP

Bought with Brian Collins • Keller Williams Real Estate-Horsham

"My job is to find and attract mastery-based agents to the office, protect the culture, and make sure everyone is happy! "







