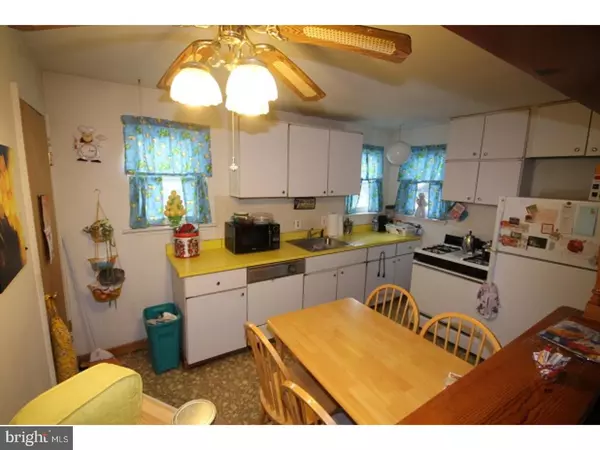$175,000
$187,000
6.4%For more information regarding the value of a property, please contact us for a free consultation.
3 Beds
1 Bath
924 SqFt
SOLD DATE : 06/08/2017
Key Details
Sold Price $175,000
Property Type Single Family Home
Sub Type Twin/Semi-Detached
Listing Status Sold
Purchase Type For Sale
Square Footage 924 sqft
Price per Sqft $189
Subdivision Churchill Court
MLS Listing ID 1003139971
Sold Date 06/08/17
Style Ranch/Rambler
Bedrooms 3
Full Baths 1
HOA Y/N N
Abv Grd Liv Area 924
Originating Board TREND
Year Built 1955
Annual Tax Amount $2,122
Tax Year 2017
Lot Size 4,507 Sqft
Acres 0.1
Lot Dimensions 37
Property Description
Conveniently located in Plymouth Twp and close to several major routes,shopping and Colwell Park. This 3 bedroom, 1 bath ranch style twin is new to the market and priced to sell! Nice curb appeal with a stone front. Perfect for the 1st time buyer or those looking to downsize with 1 floor living! Enter into the large living room area. Eat in kitchen with gas range,dish washer & ceiling fan sits off to the right. Access off the kitchen to the full basement and side yard. As you proceed down the hall you will come across the hall bath which has newer,large step in shower and skylight and linen closet. The main bedroom offers 2 closets. 2 more additional bedrooms complete this level. (One is currently housing the washer & dryer with hook-ups!) There are hardwood floors underneath the carpeting but condition is unknown. The full basement has baseboard heat and recessed lights and is ready to be finished off. Hot water heater was replaced in 2014. This home has plenty of parking and is located directly across the street from Colwell Park which has basketball and hockey area, playground and volley ball. Home needs some cosmetics and updating but is priced accordingly! Schedule your tour today! Buyer is welcome to do inspections but home is being SOLD AS-IS!Buyer is also responsible for Plymouth Twp. Certificate of Adequacy Application and Inspections. All dimensions of home/room sizes are approximate and should be verified by the Buyer(s)!Motivated Seller!!!!
Location
State PA
County Montgomery
Area Plymouth Twp (10649)
Zoning DR
Rooms
Other Rooms Living Room, Primary Bedroom, Bedroom 2, Kitchen, Bedroom 1
Basement Full, Unfinished
Interior
Interior Features Ceiling Fan(s), Stall Shower, Kitchen - Eat-In
Hot Water Natural Gas
Heating Gas, Hot Water
Cooling None
Flooring Fully Carpeted, Vinyl, Tile/Brick
Equipment Oven - Self Cleaning, Dishwasher
Fireplace N
Appliance Oven - Self Cleaning, Dishwasher
Heat Source Natural Gas
Laundry Main Floor, Basement
Exterior
Garage Spaces 3.0
Fence Other
Utilities Available Cable TV
Water Access N
Roof Type Flat
Accessibility None
Total Parking Spaces 3
Garage N
Building
Lot Description Level, Front Yard, Rear Yard
Story 1
Foundation Concrete Perimeter
Sewer Public Sewer
Water Public
Architectural Style Ranch/Rambler
Level or Stories 1
Additional Building Above Grade, Shed
New Construction N
Schools
Middle Schools Colonial
High Schools Plymouth Whitemarsh
School District Colonial
Others
Senior Community No
Tax ID 49-00-04981-001
Ownership Fee Simple
Acceptable Financing Conventional, FHA 203(b)
Listing Terms Conventional, FHA 203(b)
Financing Conventional,FHA 203(b)
Read Less Info
Want to know what your home might be worth? Contact us for a FREE valuation!

Our team is ready to help you sell your home for the highest possible price ASAP

Bought with Melissa Dow Parkin • BHHS Fox & Roach-Rosemont
"My job is to find and attract mastery-based agents to the office, protect the culture, and make sure everyone is happy! "







