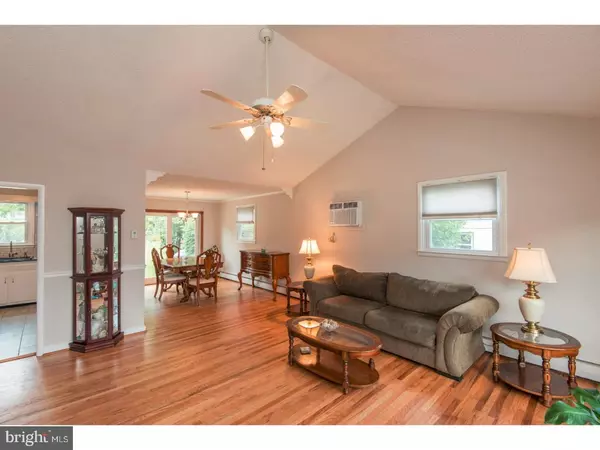$320,000
$324,900
1.5%For more information regarding the value of a property, please contact us for a free consultation.
3 Beds
3 Baths
1,800 SqFt
SOLD DATE : 09/29/2017
Key Details
Sold Price $320,000
Property Type Single Family Home
Sub Type Detached
Listing Status Sold
Purchase Type For Sale
Square Footage 1,800 sqft
Price per Sqft $177
Subdivision Willow Manor
MLS Listing ID 1000461437
Sold Date 09/29/17
Style Traditional,Split Level
Bedrooms 3
Full Baths 1
Half Baths 2
HOA Y/N N
Abv Grd Liv Area 1,800
Originating Board TREND
Year Built 1956
Annual Tax Amount $5,941
Tax Year 2017
Lot Size 0.275 Acres
Acres 0.28
Lot Dimensions 80
Property Description
You're going to love this well kept split level in Upper Dublin's Willow Manor subdivision. This home has an expanded layout from the original floor plans found in this neighborhood, with an oversize family room on the lower level with fireplace, and 1-car attached garage. You'll love the various entertaining spaces found throughout and outside the home. The main level features vaulted living room, as well as the updated kitchen and dining room. A sliding door in the dining room leads to the fenced in back yard, back patio, and the 21x13 porch space, and 10x8 storage shed. On the lower level you'll find the family room with built-in bar and fireplace - yet another awesome space to entertain your guests in. There's also a powder room and laundry area, as well as access to the attached garage. On the upper level are 3 bedrooms, the master bedroom has a half bath and there is a full hall bath as well. Many recent updates including fresh neutral paint throughout, refinished hardwood floors, and updated kitchen with granite countertops, tiled backsplash and floors. Enjoy quick access to the PA Turnpike, Route 611 as well as dining, shopping, and entertainment - one of the best things about this home is its location, which is essentially at the hub of all that Upper Dublin, Upper Moreland, Horsham and Abington! Also inside the neighborhood is a small township park with playground equipment and green space as well as close proximity to a membership swim club. Come visit 106 Sandra Lane and Find Your Way Home!
Location
State PA
County Montgomery
Area Upper Dublin Twp (10654)
Zoning B
Rooms
Other Rooms Living Room, Dining Room, Primary Bedroom, Bedroom 2, Kitchen, Family Room, Bedroom 1, Laundry, Other, Attic
Interior
Interior Features Ceiling Fan(s), Attic/House Fan, Breakfast Area
Hot Water Electric
Heating Hot Water
Cooling Wall Unit
Flooring Wood, Fully Carpeted, Vinyl, Tile/Brick, Stone
Fireplaces Number 1
Fireplaces Type Stone
Equipment Built-In Range, Dishwasher, Refrigerator, Disposal
Fireplace Y
Window Features Bay/Bow,Replacement
Appliance Built-In Range, Dishwasher, Refrigerator, Disposal
Heat Source Oil
Laundry Lower Floor
Exterior
Exterior Feature Patio(s), Porch(es)
Garage Spaces 1.0
Fence Other
Utilities Available Cable TV
Water Access N
Roof Type Pitched,Shingle
Accessibility None
Porch Patio(s), Porch(es)
Attached Garage 1
Total Parking Spaces 1
Garage Y
Building
Lot Description Level, Front Yard, Rear Yard, SideYard(s)
Story Other
Sewer Public Sewer
Water Public
Architectural Style Traditional, Split Level
Level or Stories Other
Additional Building Above Grade
Structure Type Cathedral Ceilings,9'+ Ceilings
New Construction N
Schools
Elementary Schools Thomas Fitzwater
Middle Schools Sandy Run
High Schools Upper Dublin
School District Upper Dublin
Others
Senior Community No
Tax ID 54-00-13888-008
Ownership Fee Simple
Acceptable Financing Conventional, VA, FHA 203(b)
Listing Terms Conventional, VA, FHA 203(b)
Financing Conventional,VA,FHA 203(b)
Read Less Info
Want to know what your home might be worth? Contact us for a FREE valuation!

Our team is ready to help you sell your home for the highest possible price ASAP

Bought with Gerald Grantland • RE/MAX Top Performers
"My job is to find and attract mastery-based agents to the office, protect the culture, and make sure everyone is happy! "







