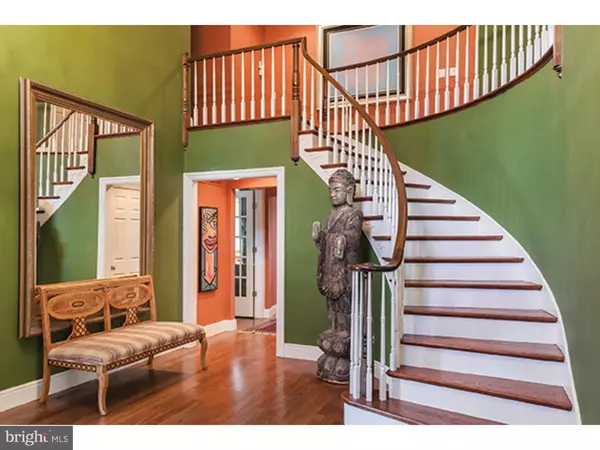$1,460,000
$1,599,000
8.7%For more information regarding the value of a property, please contact us for a free consultation.
5 Beds
5 Baths
4,716 SqFt
SOLD DATE : 09/14/2015
Key Details
Sold Price $1,460,000
Property Type Single Family Home
Sub Type Detached
Listing Status Sold
Purchase Type For Sale
Square Footage 4,716 sqft
Price per Sqft $309
Subdivision None Available
MLS Listing ID 1003466231
Sold Date 09/14/15
Style French
Bedrooms 5
Full Baths 5
HOA Y/N N
Abv Grd Liv Area 4,016
Originating Board TREND
Year Built 1984
Annual Tax Amount $20,043
Tax Year 2015
Lot Size 0.782 Acres
Acres 0.78
Lot Dimensions 35
Property Description
Look no further. This stunning French Colonial has been completely and exquisitely renovated by the current owners with masterful attention to beautiful designs, stunning craftsmanship, the finest materials and countless amenities. It is set on a flat .78 acre cul-de-sac lot on the North side of Bryn Mawr with a wonderful circular drive accented by breathtaking new landscaping throughout. Incredible features include Brazilian Cherry floors, fabulous moldings and millwork, imported European lighting and plumbing fixtures, stunning chef's gourmet kitchen with wood cabinets, granite countertops, Viking and Sub-Zero appliances, sun-filled breakfast room opening up to a spacious family room with custom built-ins, soaring ceiling and stone fireplace, all new custom tiled marble baths, sumptuously renovated master suite, guest suit and additional bedrooms, lovely finished lower level and spectacular grounds. New roof, deck, electric, lighting, the list goes on. Absolute move in condition within walking distance to trains and Bryn Mawr.
Location
State PA
County Montgomery
Area Lower Merion Twp (10640)
Zoning R1
Rooms
Other Rooms Living Room, Dining Room, Primary Bedroom, Bedroom 2, Bedroom 3, Kitchen, Family Room, Bedroom 1, In-Law/auPair/Suite, Laundry, Other, Attic
Basement Full
Interior
Interior Features Primary Bath(s), Kitchen - Island, Butlers Pantry, Skylight(s), Wet/Dry Bar, Dining Area
Hot Water Natural Gas
Heating Gas, Forced Air
Cooling Central A/C
Flooring Wood, Fully Carpeted
Fireplaces Number 1
Fireplaces Type Stone
Equipment Oven - Wall, Oven - Double, Oven - Self Cleaning, Commercial Range, Dishwasher, Refrigerator, Disposal
Fireplace Y
Window Features Bay/Bow
Appliance Oven - Wall, Oven - Double, Oven - Self Cleaning, Commercial Range, Dishwasher, Refrigerator, Disposal
Heat Source Natural Gas
Laundry Main Floor
Exterior
Exterior Feature Deck(s)
Parking Features Inside Access, Garage Door Opener
Garage Spaces 5.0
Utilities Available Cable TV
Water Access N
Roof Type Pitched,Shingle
Accessibility None
Porch Deck(s)
Attached Garage 2
Total Parking Spaces 5
Garage Y
Building
Lot Description Cul-de-sac, Level, Open, Front Yard, Rear Yard, SideYard(s)
Story 2
Foundation Concrete Perimeter
Sewer Public Sewer
Water Public
Architectural Style French
Level or Stories 2
Additional Building Above Grade, Below Grade
Structure Type Cathedral Ceilings,9'+ Ceilings
New Construction N
Schools
Elementary Schools Gladwyne
Middle Schools Welsh Valley
High Schools Harriton Senior
School District Lower Merion
Others
Tax ID 40-00-63658-004
Ownership Fee Simple
Security Features Security System
Acceptable Financing Conventional
Listing Terms Conventional
Financing Conventional
Read Less Info
Want to know what your home might be worth? Contact us for a FREE valuation!

Our team is ready to help you sell your home for the highest possible price ASAP

Bought with Gary B Steinberg • BHHS Fox & Roach-Gladwyne
"My job is to find and attract mastery-based agents to the office, protect the culture, and make sure everyone is happy! "







