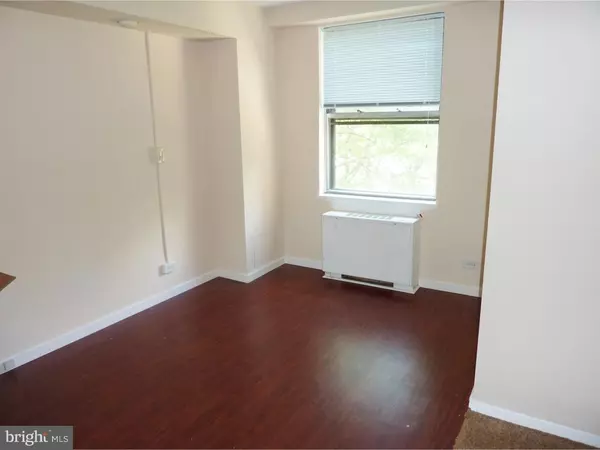$157,000
$155,000
1.3%For more information regarding the value of a property, please contact us for a free consultation.
2 Beds
2 Baths
1,381 SqFt
SOLD DATE : 05/01/2017
Key Details
Sold Price $157,000
Property Type Single Family Home
Sub Type Unit/Flat/Apartment
Listing Status Sold
Purchase Type For Sale
Square Footage 1,381 sqft
Price per Sqft $113
Subdivision Oak Hill
MLS Listing ID 1003478119
Sold Date 05/01/17
Style Contemporary
Bedrooms 2
Full Baths 2
HOA Fees $841/mo
HOA Y/N N
Abv Grd Liv Area 1,381
Originating Board TREND
Year Built 1964
Annual Tax Amount $4,030
Tax Year 2017
Lot Size 1,381 Sqft
Acres 0.03
Lot Dimensions .03
Property Description
Garage included with sale. Welcome to the exclusive & centrally located, Tower at Oakhill, located in prestigious Lower Merion Twp., 1600 Hagys Ford Rd. Unit 4F where easy living meets ideal lifestyle. This unit includes a detached 1 car garage, a $25,000 value, fresh paint, brand new appliances, updated kitchen & baths, full size brand new washer/dryer, 2 enormous walk-in closets, large & spacious rooms, lovely balcony with courtyard & pool views, 24hr security & doorman. The condo fee includes: Heat, AC, Water, Trash, Sewer, all exterior maintenance, Lawn, Snow Removal & reduced cable bill. Check out the photos for yourself and you be the judge. All this in Lower Merion School District. The best priced 2 bedroom, 2 bath unit in this condition in the entire building. Schedule your personal tour today & start packing.
Location
State PA
County Montgomery
Area Lower Merion Twp (10640)
Zoning R7
Rooms
Other Rooms Living Room, Dining Room, Primary Bedroom, Kitchen, Bedroom 1
Interior
Interior Features Primary Bath(s), Stall Shower
Hot Water Natural Gas
Heating Electric, Hot Water
Cooling Central A/C
Flooring Fully Carpeted, Tile/Brick
Equipment Built-In Range, Oven - Self Cleaning, Dishwasher, Refrigerator, Disposal, Energy Efficient Appliances, Built-In Microwave
Fireplace N
Appliance Built-In Range, Oven - Self Cleaning, Dishwasher, Refrigerator, Disposal, Energy Efficient Appliances, Built-In Microwave
Heat Source Electric
Laundry Main Floor
Exterior
Exterior Feature Balcony
Garage Spaces 1.0
Utilities Available Cable TV
Amenities Available Swimming Pool, Tot Lots/Playground
Water Access N
Accessibility None
Porch Balcony
Total Parking Spaces 1
Garage Y
Building
Sewer Public Sewer
Water Public
Architectural Style Contemporary
Additional Building Above Grade
New Construction N
Schools
High Schools Lower Merion
School District Lower Merion
Others
HOA Fee Include Pool(s),Common Area Maintenance,Ext Bldg Maint,Lawn Maintenance,Snow Removal,Trash,Heat,Water,Sewer,All Ground Fee,Alarm System
Senior Community No
Tax ID 40-00-22136-747
Ownership Condominium
Acceptable Financing Conventional
Listing Terms Conventional
Financing Conventional
Read Less Info
Want to know what your home might be worth? Contact us for a FREE valuation!

Our team is ready to help you sell your home for the highest possible price ASAP

Bought with Loretta C Witt • BHHS Fox & Roach-Chestnut Hill
"My job is to find and attract mastery-based agents to the office, protect the culture, and make sure everyone is happy! "







