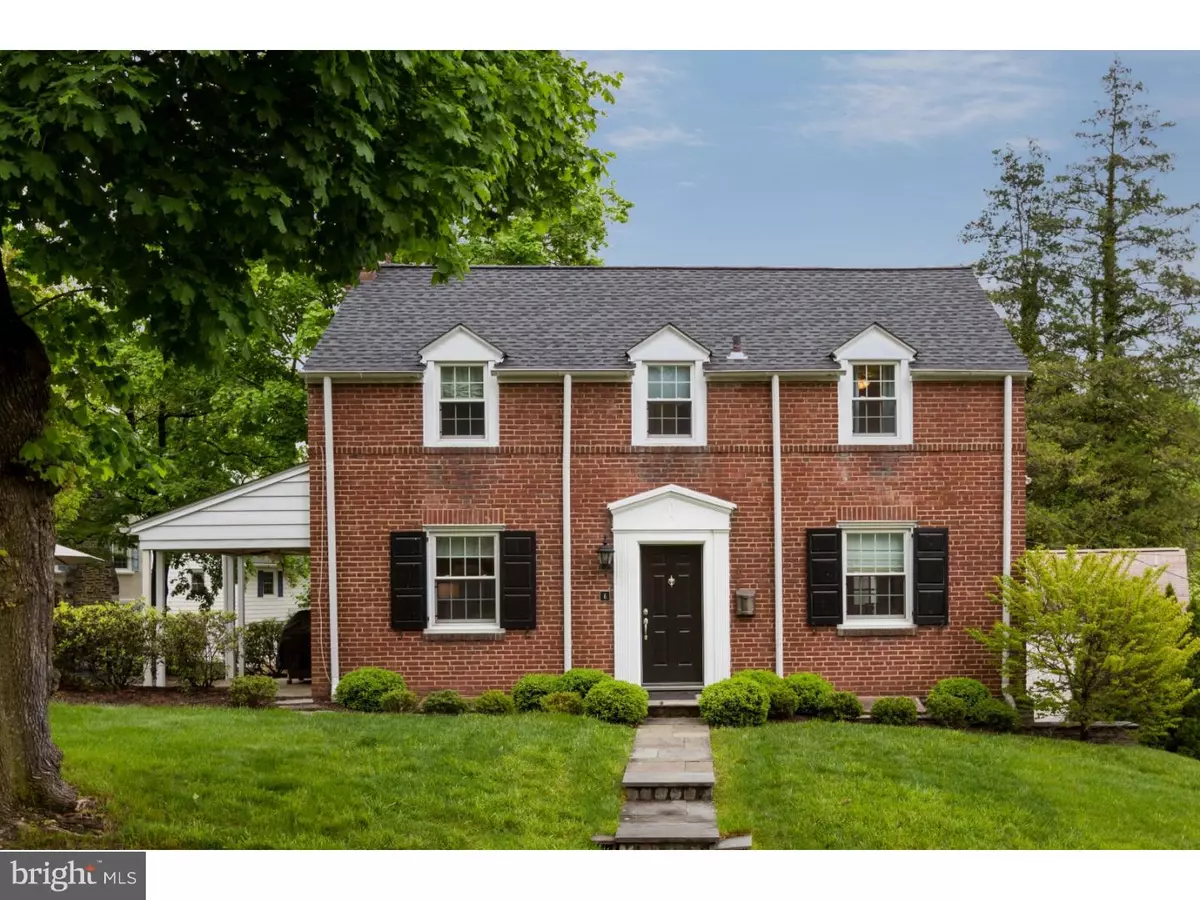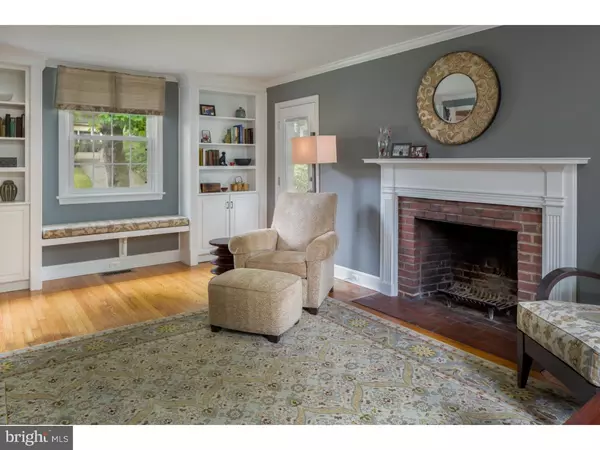$505,000
$499,000
1.2%For more information regarding the value of a property, please contact us for a free consultation.
3 Beds
2 Baths
1,609 SqFt
SOLD DATE : 07/18/2016
Key Details
Sold Price $505,000
Property Type Single Family Home
Sub Type Detached
Listing Status Sold
Purchase Type For Sale
Square Footage 1,609 sqft
Price per Sqft $313
Subdivision None Available
MLS Listing ID 1003475163
Sold Date 07/18/16
Style Colonial
Bedrooms 3
Full Baths 2
HOA Y/N N
Abv Grd Liv Area 1,609
Originating Board TREND
Year Built 1940
Annual Tax Amount $6,607
Tax Year 2016
Lot Size 5,600 Sqft
Acres 0.13
Lot Dimensions 192
Property Description
Situated on a very quiet street, this beautiful center-hall colonial is as inviting as a house could be. The home's interior is all the more appealing with hardwood floors throughout and an abundance of new windows. Every room is bright and welcoming. The spacious living room reflects the charm of the home: it has custom built-in shelving, a brick and wood-trimmed wood burning fireplace, an irresistible window seat, and a door that leads straight to the semi-covered slate patio. The eat-in kitchen has all of the thoughtful details that make a room shine: tons of cabinetry and storage in the shaker-shingle style, granite countertops, a subway-tile backsplash, and a door leading to the side yard. The expansive dining room will enchant guests at the house-warming party, and will continue to impress during all of the holiday celebration and dinner parties to come. The 2nd floor is warm and inviting. The master bedroom has a walk-in closet and a brand-new bathroom with tile floors and a frameless shower door. There is a brand-new bathroom in the hallway that also has a frameless shower door and beautiful tile floors. There is also a generously sized linen closet in the hallway. The 2nd bedroom is large enough to make guests feel like VIPs or to make anyone feel as if they have a master bedroom of their own. The 3rd bedroom is cheerful and lively with big windows and a nice-sized closet. A one-car garage; and an full unfinished basement with sprawling storage space, a laundry area, and an entrance to the driveway/garage area. Walking distance to public transportation, Cynwyd trail and the award winning Lower Merion Schools.
Location
State PA
County Montgomery
Area Lower Merion Twp (10640)
Zoning R5
Rooms
Other Rooms Living Room, Dining Room, Primary Bedroom, Bedroom 2, Kitchen, Bedroom 1, Attic
Basement Full, Unfinished
Interior
Interior Features Primary Bath(s), Kitchen - Eat-In
Hot Water Natural Gas
Heating Gas, Forced Air
Cooling Central A/C
Flooring Wood
Fireplaces Number 1
Equipment Built-In Range, Oven - Self Cleaning, Dishwasher, Disposal
Fireplace Y
Window Features Replacement
Appliance Built-In Range, Oven - Self Cleaning, Dishwasher, Disposal
Heat Source Natural Gas
Laundry Basement
Exterior
Exterior Feature Patio(s)
Garage Spaces 4.0
Water Access N
Roof Type Shingle
Accessibility None
Porch Patio(s)
Attached Garage 1
Total Parking Spaces 4
Garage Y
Building
Lot Description Corner, Irregular
Story 2
Foundation Stone
Sewer Public Sewer
Water Public
Architectural Style Colonial
Level or Stories 2
Additional Building Above Grade
New Construction N
Schools
Elementary Schools Cynwyd
Middle Schools Bala Cynwyd
High Schools Lower Merion
School District Lower Merion
Others
Senior Community No
Tax ID 40-00-55208-003
Ownership Fee Simple
Acceptable Financing Conventional
Listing Terms Conventional
Financing Conventional
Read Less Info
Want to know what your home might be worth? Contact us for a FREE valuation!

Our team is ready to help you sell your home for the highest possible price ASAP

Bought with Paul S Lipowicz • Keller Williams Philadelphia
"My job is to find and attract mastery-based agents to the office, protect the culture, and make sure everyone is happy! "







