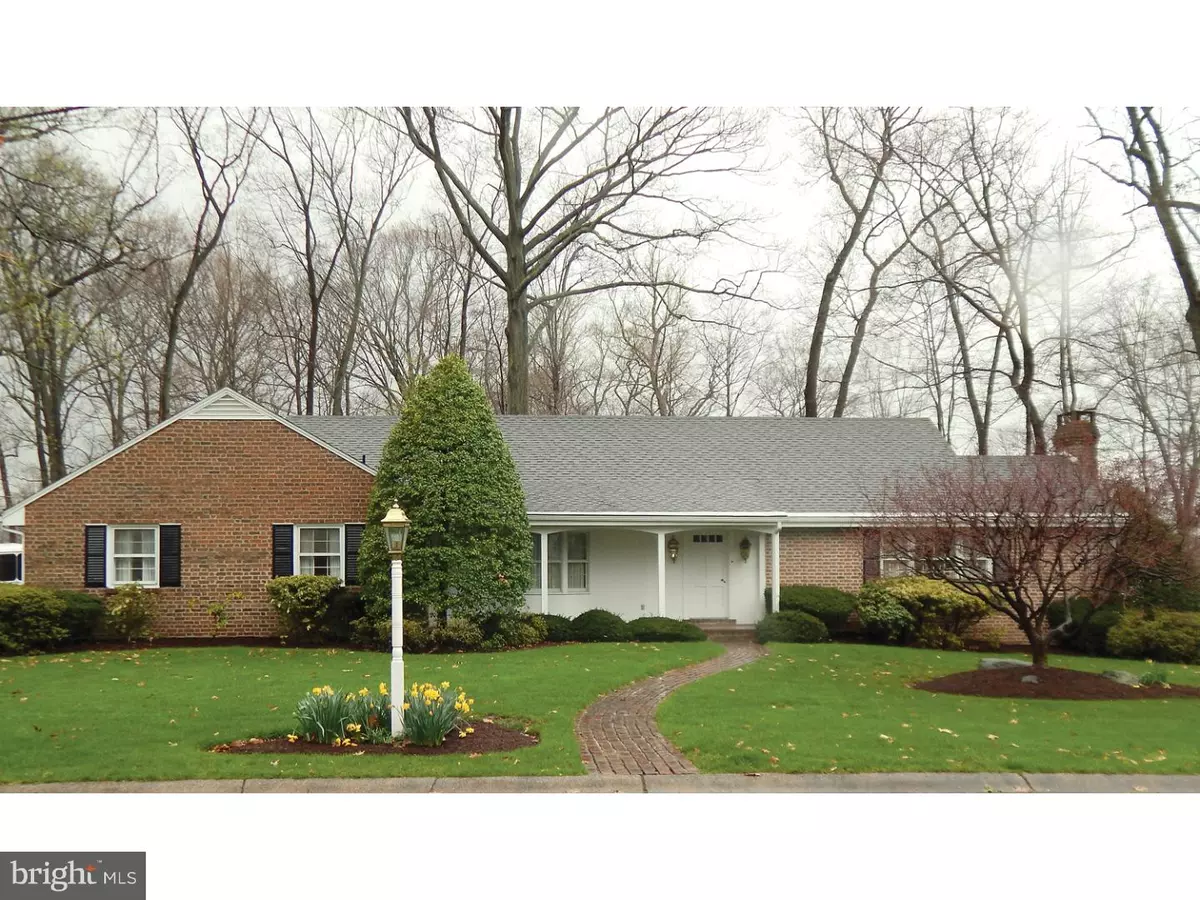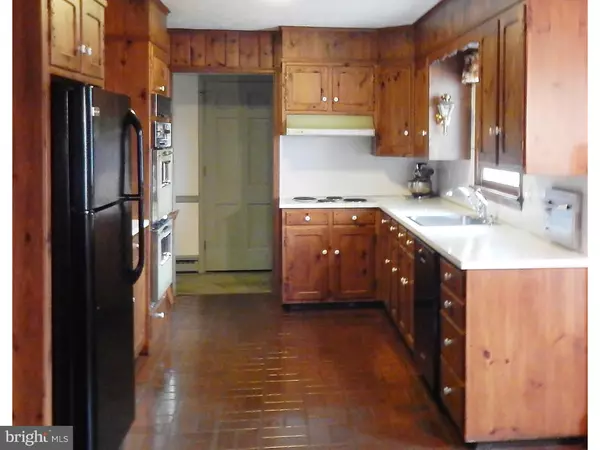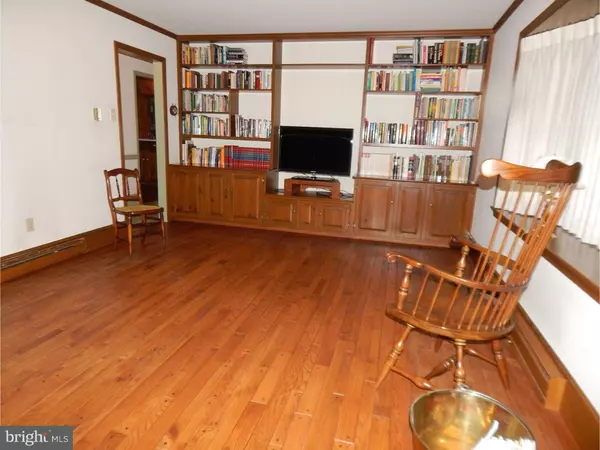$250,000
$259,900
3.8%For more information regarding the value of a property, please contact us for a free consultation.
4 Beds
3 Baths
2,773 SqFt
SOLD DATE : 03/30/2017
Key Details
Sold Price $250,000
Property Type Single Family Home
Sub Type Detached
Listing Status Sold
Purchase Type For Sale
Square Footage 2,773 sqft
Price per Sqft $90
Subdivision Colonial Heights
MLS Listing ID 1003473929
Sold Date 03/30/17
Style Ranch/Rambler
Bedrooms 4
Full Baths 2
Half Baths 1
HOA Y/N N
Abv Grd Liv Area 2,773
Originating Board TREND
Year Built 1968
Annual Tax Amount $8,293
Tax Year 2017
Lot Size 0.707 Acres
Acres 0.71
Lot Dimensions 129
Property Description
Fantastic 2,773 sq ft custom built walkout rancher in an excellent location on .71 acres. Close to highway access, shopping, restaurants. 4 bdrms, 2.5 baths. Lrg open living spaces, great for entertaining friends- Lgr family rm w fireplace, cathedral ceilings, built-in bookcases; entry foyer off front porch; formal dining room w wet bar; lgr eat-in kitchen. Library/den/office w hrdwd flrs & custom built-in bookcases. Lgr master bedrm plus 3 bedrms w custom built-in desks. Master bedrm features two walk-in closets, en-suite w/double vanity, marble floor, lgr shower. Second bath and powder room w custom built cabinets. Upstairs laundry. Huge finished basement w slate top pool table, 9 ft ceilings, much storage. Oversized 2 car garage w lots of storage space. Full attic. Central a/c, electric heat (zone each room). Beautiful corner lot (enjoy the birds). Exceptional-quality Kutz Builders custom built home - handcrafted custom built-ins throughout, solid wood panel doors, Anderson windows, plaster walls. One owner, very well maintained, exterior recently painted. Seller installing a new elevated sand mound septic system.
Location
State PA
County Montgomery
Area Upper Pottsgrove Twp (10660)
Zoning R2
Rooms
Other Rooms Living Room, Dining Room, Primary Bedroom, Bedroom 2, Bedroom 3, Kitchen, Family Room, Bedroom 1, Other, Attic
Basement Full, Fully Finished
Interior
Interior Features Primary Bath(s), Water Treat System, Exposed Beams, Kitchen - Eat-In
Hot Water Electric
Heating Electric, Baseboard
Cooling Central A/C
Flooring Wood, Fully Carpeted, Vinyl, Tile/Brick
Fireplaces Number 2
Fireplaces Type Brick
Equipment Cooktop, Oven - Double, Oven - Self Cleaning, Dishwasher, Refrigerator
Fireplace Y
Window Features Bay/Bow
Appliance Cooktop, Oven - Double, Oven - Self Cleaning, Dishwasher, Refrigerator
Heat Source Electric
Laundry Main Floor, Lower Floor
Exterior
Exterior Feature Porch(es)
Parking Features Garage Door Opener, Oversized
Garage Spaces 5.0
Utilities Available Cable TV
Water Access N
Roof Type Pitched,Shingle
Accessibility Mobility Improvements
Porch Porch(es)
Total Parking Spaces 5
Garage Y
Building
Lot Description Corner, Level, Front Yard, SideYard(s)
Story 1
Foundation Brick/Mortar
Sewer On Site Septic
Water Well
Architectural Style Ranch/Rambler
Level or Stories 1
Additional Building Above Grade
Structure Type Cathedral Ceilings
New Construction N
Schools
High Schools Pottsgrove Senior
School District Pottsgrove
Others
Senior Community No
Tax ID 60-00-00196-005
Ownership Fee Simple
Security Features Security System
Acceptable Financing Conventional, VA, FHA 203(b)
Listing Terms Conventional, VA, FHA 203(b)
Financing Conventional,VA,FHA 203(b)
Read Less Info
Want to know what your home might be worth? Contact us for a FREE valuation!

Our team is ready to help you sell your home for the highest possible price ASAP

Bought with David A Waldt • RE/MAX Achievers Inc -Pottstown
"My job is to find and attract mastery-based agents to the office, protect the culture, and make sure everyone is happy! "







