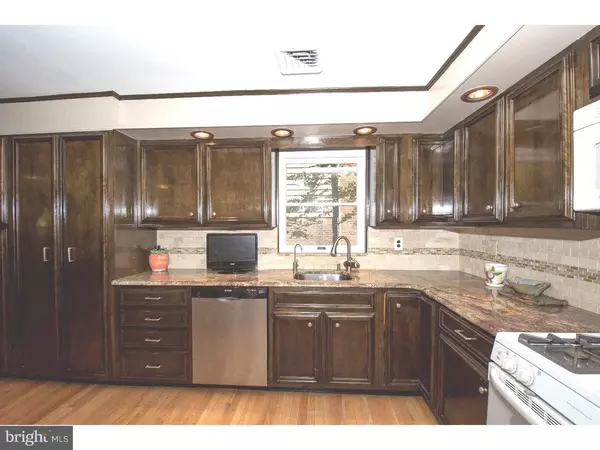$525,000
$550,000
4.5%For more information regarding the value of a property, please contact us for a free consultation.
4 Beds
3 Baths
2,574 SqFt
SOLD DATE : 03/07/2016
Key Details
Sold Price $525,000
Property Type Single Family Home
Sub Type Detached
Listing Status Sold
Purchase Type For Sale
Square Footage 2,574 sqft
Price per Sqft $203
Subdivision None Available
MLS Listing ID 1003468233
Sold Date 03/07/16
Style Colonial
Bedrooms 4
Full Baths 2
Half Baths 1
HOA Y/N N
Abv Grd Liv Area 2,574
Originating Board TREND
Year Built 1950
Annual Tax Amount $9,016
Tax Year 2016
Lot Size 6,300 Sqft
Acres 0.14
Lot Dimensions 58
Property Description
Beautiful 4 bdrm, 2.5 BAs, 2574 sq. ft. (approx) stone colonial, in the South Ardmore Park area of Wynnewood. Great family house in Lower Merion. Modern Kitchen with granite countertops, tumbled marble and tiled backsplash, gas cooking, built-in pantry, and hardwood floor, newer stainless steel Bosch dishwasher, and washer/dryer, PR, coat closet, and breakfast area. Kitchen opens to huge FR with park view through large picture window, built-ins including oversized TV, and sliders to brick patio and fenced backyard w/ private access to S Ardmore Park. Downstairs also includes entrance foyer, bright lg LR w/ hardwood floor, oversized picture window & fireplace. Dining room with large beautiful bay window, chair rail and hardwood floors. First floor offers easy flow for entertaining. Second floor- Lg Master Bedroom with built-ins and great closet space. Oversize custom Master Bath has double sinks, granite countertops, huge fully-tiled walk-in shower w/ frameless glass shower doors includes granite bench seat, rain shower, hand-held shower and a set of four (4) massage shower heads. Great storage in a double linen closet. Three additional bedrooms, one w/ walk-in closet. Access to outside second story deck from back bedroom w/ beautiful views of the park. Remodeled hall bath has new floor, vanity, toilet, and re-glazed wall tile and bathtub. Additional linen closet in the hall. Pull down stairs to partially finished attic. Full basement, partially finished with new carpet, freshly painted, French drain system and storage. New Energy Star C/A installed in May, 2015. New Electric Circuit box (200 amps). Included: washer, dryer, refrigerator, stove, built-in microwave and 71" TV w/ surround sound in FR. House is freshly painted throughout, hardwood floors, new storm door to deck. Low voltage outdoor lights on timers; other front and side lights with motion sensors. Recessed lighting downstairs w/ low-voltage track lighting in FR. Ceiling fans in FR and all bedrooms. Don't miss this rare opportunity to live with South Ardmore Park at your doorstep!! Private gate provides access to this Lower Merion park with tennis and basketball courts, a playground, walking trails, and baseball/soccer fields. Award winning Lower Merion Schools. Easy access to Center City, shopping, major highways, schools, and transportation. Fifteen minute walk to shops and restaurants of Ardmore. This is a special neighborhood!
Location
State PA
County Montgomery
Area Lower Merion Twp (10640)
Zoning R4
Rooms
Other Rooms Living Room, Dining Room, Primary Bedroom, Bedroom 2, Bedroom 3, Kitchen, Family Room, Bedroom 1, Other, Attic
Basement Full
Interior
Interior Features Primary Bath(s), Ceiling Fan(s), Stall Shower, Kitchen - Eat-In
Hot Water Natural Gas
Heating Gas, Electric, Forced Air
Cooling Central A/C
Flooring Wood, Fully Carpeted
Fireplaces Number 1
Fireplaces Type Brick
Equipment Built-In Range, Oven - Self Cleaning, Dishwasher, Disposal, Energy Efficient Appliances
Fireplace Y
Window Features Bay/Bow,Energy Efficient
Appliance Built-In Range, Oven - Self Cleaning, Dishwasher, Disposal, Energy Efficient Appliances
Heat Source Natural Gas, Electric
Laundry Main Floor
Exterior
Exterior Feature Patio(s)
Garage Spaces 2.0
Fence Other
Utilities Available Cable TV
Waterfront N
Water Access N
Roof Type Shingle
Accessibility None
Porch Patio(s)
Parking Type On Street, Driveway
Total Parking Spaces 2
Garage N
Building
Lot Description Level, Front Yard, Rear Yard, SideYard(s)
Story 2
Foundation Stone
Sewer Public Sewer
Water Public
Architectural Style Colonial
Level or Stories 2
Additional Building Above Grade
New Construction N
Schools
Elementary Schools Penn Wynne
Middle Schools Bala Cynwyd
High Schools Lower Merion
School District Lower Merion
Others
Tax ID 40-00-27384-008
Ownership Fee Simple
Acceptable Financing Conventional
Listing Terms Conventional
Financing Conventional
Read Less Info
Want to know what your home might be worth? Contact us for a FREE valuation!

Our team is ready to help you sell your home for the highest possible price ASAP

Bought with Katie Kincade • BHHS Fox & Roach-Rosemont

"My job is to find and attract mastery-based agents to the office, protect the culture, and make sure everyone is happy! "







