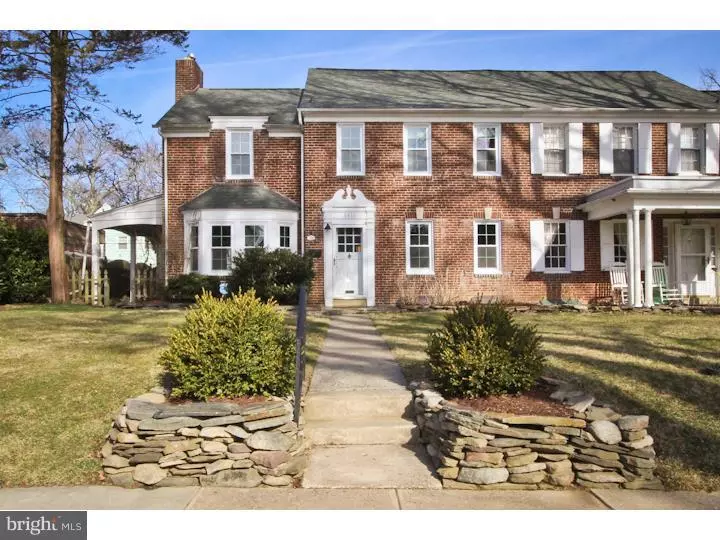$349,000
$347,500
0.4%For more information regarding the value of a property, please contact us for a free consultation.
3 Beds
2 Baths
1,642 SqFt
SOLD DATE : 05/22/2015
Key Details
Sold Price $349,000
Property Type Single Family Home
Sub Type Twin/Semi-Detached
Listing Status Sold
Purchase Type For Sale
Square Footage 1,642 sqft
Price per Sqft $212
Subdivision Penn Wynne
MLS Listing ID 1003463893
Sold Date 05/22/15
Style Colonial
Bedrooms 3
Full Baths 2
HOA Y/N N
Abv Grd Liv Area 1,642
Originating Board TREND
Year Built 1930
Annual Tax Amount $4,610
Tax Year 2015
Lot Size 4,300 Sqft
Acres 0.1
Lot Dimensions 43
Property Description
This well-crafted and well-kept, sunny, center-hall colonial 3BR, 2BA home in the Penn Wynne area of Wynnewood does not feel like a twin! Stunning new kitchen and tastefully hardscaped back yard set this home apart. Current owners have completed upgrades inside & out (fresh paint, restored hardwood floors throughout, new windows to name a few) while preserving the original craftsmanship. Foyer/Hall entrance has attractive hardwood staircase & is open to living room & dining room. Living room has four-panel bowed front window w/built-in bookcases & additional built-in shelves on the opposite wall & is accented w/attractive brick fireplace on the side wall. A glass-panelled door leads to the covered slate side-patio & backyard. Dining room has chair rail molding & decorative archway w/closet space & a swinging door to kitchen. Galley kitchen is fully remodeled w/marble counters, stainless steel appliances, tile floors, lots of white cabinets & another door to the backyard. Just off kitchen is a convenient breakfast nook (owners use as home office), which opens back to center hall. Upstairs are three good sized bedrooms. Large master bedroom opens to Jack-and-Jill bathroom w/black & white original tile, pedestal sink & upgraded energy efficient toilet. Second bedroom also has access to this bathroom. Third bedroom has closet space & all upstairs rooms have ceiling fans. Hall bathroom has stall shower, window shutters, pedestal sink & vintage tile surround. Finished basement can be accessed just off the first floor center hall & has fresh berber carpet & recessed lighting as well as daylight streaming through the high windows. This finished space is separated from basement laundry room & utility room - both perfect for storage. Additional storage is available in the garage space at the back of the home. Unlike most homes in the area, the fenced-in backyard here is private & spacious! Owners have completely rehabbed the back yard to include a stone patio outdoor dining area off the kitchen, open grass space as well as vehicle access doors from the back alley to the garage as a feature of the new wooden privacy fence. Location offers the best of everything -- situated on a tree lined, quiet street makes it hard to believe this home is just minutes from downtown Philadelphia! Near parks and schools, Main Line shopping & restaurants, SEPTA's Paoli/Thorndale Regional Rail & Lankenau Hospital. Close to I-476 & I-76. See Virtual Tour for more photos.
Location
State PA
County Montgomery
Area Lower Merion Twp (10640)
Zoning R6
Rooms
Other Rooms Living Room, Dining Room, Primary Bedroom, Bedroom 2, Kitchen, Bedroom 1
Basement Full
Interior
Interior Features Ceiling Fan(s), Dining Area
Hot Water Natural Gas
Heating Gas, Radiator
Cooling Wall Unit
Flooring Wood, Fully Carpeted, Tile/Brick
Fireplaces Number 1
Fireplaces Type Brick
Fireplace Y
Heat Source Natural Gas
Laundry Basement
Exterior
Exterior Feature Patio(s), Porch(es)
Garage Spaces 3.0
Utilities Available Cable TV
Water Access N
Roof Type Pitched
Accessibility None
Porch Patio(s), Porch(es)
Attached Garage 1
Total Parking Spaces 3
Garage Y
Building
Lot Description Level, Front Yard, Rear Yard, SideYard(s)
Story 2
Sewer Public Sewer
Water Public
Architectural Style Colonial
Level or Stories 2
Additional Building Above Grade
New Construction N
Schools
School District Lower Merion
Others
Tax ID 40-00-15736-001
Ownership Fee Simple
Read Less Info
Want to know what your home might be worth? Contact us for a FREE valuation!

Our team is ready to help you sell your home for the highest possible price ASAP

Bought with Susan J Henley • BHHS Fox & Roach-Haverford
"My job is to find and attract mastery-based agents to the office, protect the culture, and make sure everyone is happy! "







