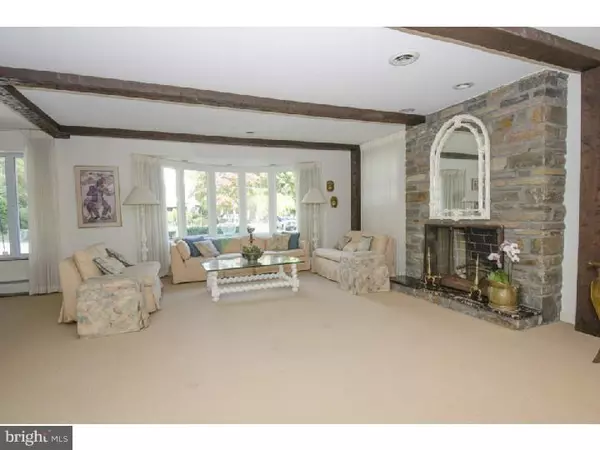$499,900
$499,900
For more information regarding the value of a property, please contact us for a free consultation.
5 Beds
4 Baths
3,815 SqFt
SOLD DATE : 04/17/2015
Key Details
Sold Price $499,900
Property Type Single Family Home
Sub Type Detached
Listing Status Sold
Purchase Type For Sale
Square Footage 3,815 sqft
Price per Sqft $131
Subdivision None Available
MLS Listing ID 1003461173
Sold Date 04/17/15
Style Ranch/Rambler,Traditional
Bedrooms 5
Full Baths 3
Half Baths 1
HOA Y/N N
Abv Grd Liv Area 3,815
Originating Board TREND
Year Built 1949
Annual Tax Amount $7,732
Tax Year 2015
Lot Size 10,100 Sqft
Acres 0.23
Lot Dimensions 127 FT FRONTAGE
Property Description
This is not your typical Penn Wynne home! This 1.5 story Ranch has over 3800 sq ft, great open floor plan and is waiting for you. It was custom built by the builder for his own use. Walking into this home from the flagstone Patio, you are greeted with a huge Living Room with a stone Fireplace and an enormous bay window letting in tons of natural light. This room is large enough to have 2 sitting areas. The Dining Room is next and has 2 built in floor to ceiling cabinets and another large bay window. This room can easily accommodate a large family dinner. The Eat In Kitchen area has newer double wall ovens and range top. There is an abundance of cabinets and a pantry in the adjoining room. This is an Eat In kitchen where a table and chairs can be comfortably placed. There is also an exit to the rear of the home and the driveway. It also accesses the front hallway as well. The Laundry/Mud Room is next with a washer, dryer and utility sink. Off of the Living Room is a hallway leading to the Family Room, refinished Powder Room and three of the Bedrooms. The Family Room has a large built in wall unit that has a wet bar in it. This room has tons of space for the family to read or watch TV comfortably. Down the hall, the Master Bedroom is a good size and has its own newly refinished full private bath and a walk in closet. There are 2 other Bedrooms on this floor as well as a newly refinished hall Bath. There are several storage closets in the hallway providing tons of storage. Upstairs are 2 more Bedrooms and a full Bathroom. There are 2 access points to the floored attic in these rooms providing plenty of additional storage space. There is a spacious side yard and a sloping front yard all recently landscaped and seeded. There is a storage shed in the rear where the long driveway is. There are 5 heat zones, central air and a full house fan. Conveniently located with access to shopping and transportation, this home is waiting for you. You have to see this one!
Location
State PA
County Montgomery
Area Lower Merion Twp (10640)
Zoning R5
Rooms
Other Rooms Living Room, Dining Room, Primary Bedroom, Bedroom 2, Bedroom 3, Kitchen, Family Room, Bedroom 1, Laundry, Other, Attic
Interior
Interior Features Primary Bath(s), Butlers Pantry, Ceiling Fan(s), Attic/House Fan, Exposed Beams, Wet/Dry Bar, Stall Shower, Kitchen - Eat-In
Hot Water Natural Gas
Heating Gas, Hot Water, Baseboard, Zoned, Programmable Thermostat
Cooling Central A/C
Flooring Wood, Fully Carpeted, Vinyl
Fireplaces Number 1
Fireplaces Type Marble, Stone
Equipment Cooktop, Oven - Wall, Oven - Double, Oven - Self Cleaning, Dishwasher, Disposal
Fireplace Y
Window Features Bay/Bow,Replacement
Appliance Cooktop, Oven - Wall, Oven - Double, Oven - Self Cleaning, Dishwasher, Disposal
Heat Source Natural Gas
Laundry Main Floor
Exterior
Exterior Feature Patio(s)
Garage Spaces 3.0
Utilities Available Cable TV
Water Access N
Roof Type Pitched,Shingle
Accessibility None
Porch Patio(s)
Total Parking Spaces 3
Garage N
Building
Lot Description Corner, Level, Sloping, Front Yard, SideYard(s)
Story 1.5
Foundation Stone
Sewer Public Sewer
Water Public
Architectural Style Ranch/Rambler, Traditional
Level or Stories 1.5
Additional Building Above Grade
New Construction N
Schools
Elementary Schools Penn Wynne
Middle Schools Bala Cynwyd
High Schools Lower Merion
School District Lower Merion
Others
Tax ID 40-00-44968-001
Ownership Fee Simple
Read Less Info
Want to know what your home might be worth? Contact us for a FREE valuation!

Our team is ready to help you sell your home for the highest possible price ASAP

Bought with Cynthia Bannon • Salomon Realty LLC
"My job is to find and attract mastery-based agents to the office, protect the culture, and make sure everyone is happy! "







