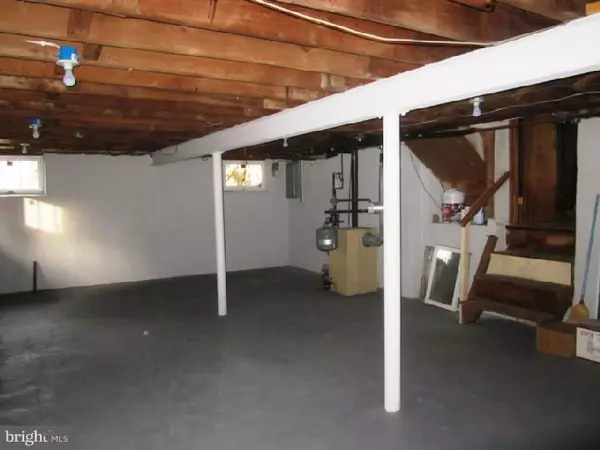$252,000
$269,999
6.7%For more information regarding the value of a property, please contact us for a free consultation.
3 Beds
3 Baths
1,890 SqFt
SOLD DATE : 07/24/2015
Key Details
Sold Price $252,000
Property Type Single Family Home
Sub Type Detached
Listing Status Sold
Purchase Type For Sale
Square Footage 1,890 sqft
Price per Sqft $133
Subdivision Huntingdon Valley
MLS Listing ID 1003462045
Sold Date 07/24/15
Style Traditional,Split Level
Bedrooms 3
Full Baths 1
Half Baths 2
HOA Y/N N
Abv Grd Liv Area 1,890
Originating Board TREND
Year Built 1956
Annual Tax Amount $5,120
Tax Year 2015
Lot Size 10,500 Sqft
Acres 0.24
Lot Dimensions 181
Property Description
Location, Location, Location. This sunny split level is conveniently located near the Huntingdon Valley Shopping Center, 2 blocks to public transportation, and close to Lorimer Park. Enjoy the quiet of a non-through street in award-winning Abington Township School System. The lower level boasts a very spacious family room, due to the enclosure of the garage. Seller has called Abington Township and was told the property conforms for the addition of a garage (Buyer to confirm for due diligence). The sub-basement provides a 20 X 30 game room plus additional storage space for comfortable living. EXTERIOR FEATURES: The exterior was freshly painted in 2014, the roof is only 3 years old, and the sliders from the family room to the grounds were installed in 2014. INTERIOR FEATURES: Stone fireplace in living room, gleaming hardwood floors recently refinished, spacious sunny bedrooms, great closet space, heating system inspected & cleaned 8-19-2014, wall a/c units in family room, dining room (with remote control) and master bedroom. Additional window unit available. Dining room a/c unit purchased 2014 was tested but never used. Facing the house, on the right the ground goes to the electric pole & utility wires. So much storage in the sub-basement, the large laundry room, and in the unfinished attic with access through the second floor hall closet. Whole house fan. Easy to show on short notice and immediate occupancy possible. Seller on request will remove non-functional stove in family room. Please note: It is easy to miss the large sub-basement because the door is part of the family room paneling but the door is immediately next to the stairs. Seller were original owners and had builder extend the dining room two feet beyond the plans for most houses in the development. See this beautiful home NOW.
Location
State PA
County Montgomery
Area Abington Twp (10630)
Zoning H
Rooms
Other Rooms Living Room, Dining Room, Primary Bedroom, Bedroom 2, Kitchen, Family Room, Bedroom 1, Laundry, Other, Attic
Basement Full, Unfinished
Interior
Interior Features Primary Bath(s), Kitchen - Eat-In
Hot Water S/W Changeover
Heating Oil, Hot Water
Cooling Wall Unit
Flooring Wood
Fireplaces Number 1
Fireplaces Type Stone
Equipment Oven - Wall
Fireplace Y
Appliance Oven - Wall
Heat Source Oil
Laundry Lower Floor
Exterior
Garage Spaces 3.0
Utilities Available Cable TV
Water Access N
Roof Type Pitched
Accessibility None
Total Parking Spaces 3
Garage N
Building
Lot Description Level
Story Other
Sewer Public Sewer
Water Public
Architectural Style Traditional, Split Level
Level or Stories Other
Additional Building Above Grade
New Construction N
Schools
High Schools Abington Senior
School District Abington
Others
Pets Allowed Y
Tax ID 30-00-00524-004
Ownership Fee Simple
Pets Allowed Case by Case Basis
Read Less Info
Want to know what your home might be worth? Contact us for a FREE valuation!

Our team is ready to help you sell your home for the highest possible price ASAP

Bought with Mindy Lutts • RE/MAX Keystone
"My job is to find and attract mastery-based agents to the office, protect the culture, and make sure everyone is happy! "







