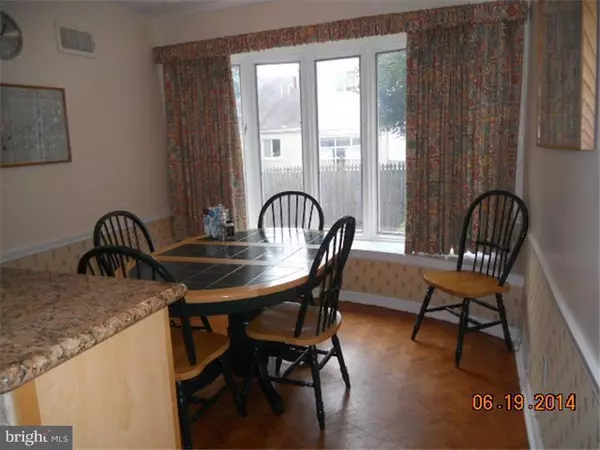$305,000
$309,900
1.6%For more information regarding the value of a property, please contact us for a free consultation.
3 Beds
2 Baths
2,854 SqFt
SOLD DATE : 02/23/2015
Key Details
Sold Price $305,000
Property Type Single Family Home
Sub Type Detached
Listing Status Sold
Purchase Type For Sale
Square Footage 2,854 sqft
Price per Sqft $106
Subdivision Elkins Park
MLS Listing ID 1003458495
Sold Date 02/23/15
Style Ranch/Rambler
Bedrooms 3
Full Baths 2
HOA Y/N N
Abv Grd Liv Area 2,854
Originating Board TREND
Year Built 1966
Annual Tax Amount $12,039
Tax Year 2015
Lot Size 0.273 Acres
Acres 0.27
Lot Dimensions 87
Property Description
Outstanding Ranch Style home with gated atrium entrance from circular driveway. Gracious foyer enters to living room & dining room/w beamed vaulted ceiling, curved walls, stunning parquet HW floors,and wall of windows, Office w/french doors off living room. Newer kitchen w/granite counters, tile back splash, tile floor, gas cooking, built in microwave, light wood cabinets and full bright breakfast area/ bay window. Rear entrance from garage to laundry room which also exits to driveway. Wonderful family rm. w/vaulted ceiling, raised hearth f/p & herringbone wood floor. Outside exit to patio and fenced in yard. The bedrooms are in a separate wing of the house. The main bedroom has a beautiful new bath (lg walk in shower & commode in one area & separate sinks in another) There is an abundance of closets. Hall to updated bath and two large bedrooms. All bedrooms have generous closets as well as in hallway. Extraordinary 1038 sq.ft. basement with a 17x19 playroom, 14x17 storage area with safe and 7 (8x5) shelving units, along with a 477 sf open area. The basement is bright open and can be used for multi purposes. This is a delightful home ready to move in which boasts a wonderful contemporary flair.
Location
State PA
County Montgomery
Area Cheltenham Twp (10631)
Zoning R4
Rooms
Other Rooms Living Room, Dining Room, Primary Bedroom, Bedroom 2, Kitchen, Family Room, Bedroom 1, Laundry, Other
Basement Full, Unfinished
Interior
Interior Features Kitchen - Island, Ceiling Fan(s), Dining Area
Hot Water Electric
Heating Oil, Forced Air
Cooling Central A/C
Flooring Wood, Fully Carpeted, Tile/Brick
Fireplaces Number 1
Equipment Built-In Range, Disposal
Fireplace Y
Appliance Built-In Range, Disposal
Heat Source Oil
Laundry Main Floor
Exterior
Exterior Feature Patio(s)
Garage Inside Access, Garage Door Opener
Garage Spaces 5.0
Utilities Available Cable TV
Waterfront N
Water Access N
Roof Type Pitched
Accessibility None
Porch Patio(s)
Parking Type Driveway, Other
Total Parking Spaces 5
Garage N
Building
Lot Description Front Yard, Rear Yard, SideYard(s)
Story 1
Sewer Public Sewer
Water Public
Architectural Style Ranch/Rambler
Level or Stories 1
Additional Building Above Grade
Structure Type Cathedral Ceilings,9'+ Ceilings
New Construction N
Schools
Middle Schools Cedarbrook
High Schools Cheltenham
School District Cheltenham
Others
Tax ID 31-00-04459-001
Ownership Fee Simple
Acceptable Financing Conventional
Listing Terms Conventional
Financing Conventional
Read Less Info
Want to know what your home might be worth? Contact us for a FREE valuation!

Our team is ready to help you sell your home for the highest possible price ASAP

Bought with Earlene F Gaskins • Century 21 Associates*

"My job is to find and attract mastery-based agents to the office, protect the culture, and make sure everyone is happy! "







